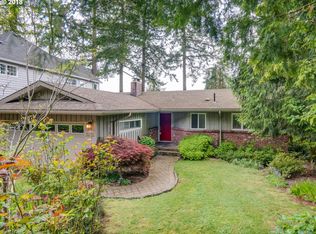Sold
$910,000
4314 SW Washouga Ave, Portland, OR 97239
4beds
2,477sqft
Residential, Single Family Residence
Built in 1911
7,840.8 Square Feet Lot
$893,400 Zestimate®
$367/sqft
$4,001 Estimated rent
Home value
$893,400
$831,000 - $956,000
$4,001/mo
Zestimate® history
Loading...
Owner options
Explore your selling options
What's special
Situated on a sunny corner lot in the heart of Hillsdale, this completely remodeled private Craftsman home has been primed for modern living while retaining its historic charm. Thoughtfully updated throughout, the home features custom white oak finishes, fresh paint, new tile work, Rejuvenation lighting, CB2 hardware, and sleek new appliances. Sunlight floods every room thanks to southwest exposure, with breathtaking sunset views framed by oversized picture windows in the living room. Perfect for hosting, the flexible floor plan includes a full bathroom on each level and a dramatic vaulted ceiling in the dining area - complete with a custom dry bar and Colzar wine fridge. The primary suite features a private deck and spa-like ensuite with heated tile floors, double sinks, and a teak vanity. The full-height daylight basement with its own side entrance could be perfect for a guest suite, office, or creative studio. Enjoy year-round comfort with a new high-efficiency washer and dryer, abundant storage, and a rare fenced and flat backyard - ideal for lawn games and furry friends. Raised beds are ready for seasonal planting, alongside mature pear, plum, and fig trees. Unbeatable location with quick access to OHSU, Downtown Portland, and Nike HQ. Close to Hillsdale Town Center with beloved local spots like Basics Market, Gigi’s Café, Baker & Spice, and Please Louise Pizza. [Home Energy Score = 3. HES Report at https://rpt.greenbuildingregistry.com/hes/OR10060353]
Zillow last checked: 8 hours ago
Listing updated: June 17, 2025 at 10:29am
Listed by:
Rebecca Barron 503-444-9338,
Neighbors Realty
Bought with:
Ashley Crowell, 201225104
Vetiver Street Real Estate
Source: RMLS (OR),MLS#: 532766817
Facts & features
Interior
Bedrooms & bathrooms
- Bedrooms: 4
- Bathrooms: 3
- Full bathrooms: 3
- Main level bathrooms: 1
Primary bedroom
- Features: Ceiling Fan, Deck, French Doors, Hardwood Floors, Ensuite, Marble, Shower, Walkin Closet, Walkin Shower
- Level: Main
- Area: 77
- Dimensions: 11 x 7
Bedroom 2
- Features: Hardwood Floors
- Level: Upper
- Area: 120
- Dimensions: 12 x 10
Bedroom 3
- Features: Hardwood Floors
- Level: Upper
- Area: 154
- Dimensions: 14 x 11
Bedroom 4
- Level: Lower
- Area: 288
- Dimensions: 18 x 16
Dining room
- Features: Hardwood Floors
- Level: Main
- Area: 84
- Dimensions: 12 x 7
Family room
- Features: Daylight
- Level: Lower
Kitchen
- Features: Deck, Dishwasher, Garden Window, Hardwood Floors, Free Standing Range, Free Standing Refrigerator, Peninsula, Quartz
- Level: Main
- Area: 156
- Width: 12
Living room
- Features: Bay Window, Hardwood Floors, Nook, Wood Stove
- Level: Main
- Area: 450
- Dimensions: 25 x 18
Heating
- Forced Air 95 Plus
Cooling
- Central Air
Appliances
- Included: Dishwasher, Free-Standing Gas Range, Free-Standing Refrigerator, Stainless Steel Appliance(s), Wine Cooler, Washer/Dryer, Free-Standing Range, Gas Water Heater
- Laundry: Laundry Room
Features
- Ceiling Fan(s), Marble, Quartz, Vaulted Ceiling(s), Peninsula, Nook, Shower, Walk-In Closet(s), Walkin Shower
- Flooring: Hardwood, Heated Tile, Tile
- Doors: French Doors
- Windows: Double Pane Windows, Garden Window(s), Bay Window(s), Daylight
- Basement: Daylight,Full,Partially Finished
- Number of fireplaces: 1
- Fireplace features: Insert, Wood Burning Stove
Interior area
- Total structure area: 2,477
- Total interior livable area: 2,477 sqft
Property
Parking
- Total spaces: 1
- Parking features: Driveway, Off Street, Attached
- Attached garage spaces: 1
- Has uncovered spaces: Yes
Features
- Stories: 3
- Patio & porch: Covered Deck, Deck
- Exterior features: Raised Beds, Yard
- Fencing: Fenced
- Has view: Yes
- View description: Seasonal, Territorial
Lot
- Size: 7,840 sqft
- Features: Gated, Gentle Sloping, Level, Private, Secluded, Trees, SqFt 7000 to 9999
Details
- Additional structures: Workshop
- Parcel number: R141783
Construction
Type & style
- Home type: SingleFamily
- Architectural style: Bungalow,Craftsman
- Property subtype: Residential, Single Family Residence
Materials
- Brick, Wood Siding
- Roof: Composition
Condition
- Resale
- New construction: No
- Year built: 1911
Utilities & green energy
- Gas: Gas
- Sewer: Public Sewer
- Water: Public
Community & neighborhood
Location
- Region: Portland
- Subdivision: Hillsdale
Other
Other facts
- Listing terms: Cash,Conventional,FHA,VA Loan
- Road surface type: Paved
Price history
| Date | Event | Price |
|---|---|---|
| 6/17/2025 | Sold | $910,000+1.7%$367/sqft |
Source: | ||
| 5/20/2025 | Pending sale | $895,000$361/sqft |
Source: | ||
| 5/15/2025 | Listed for sale | $895,000+53%$361/sqft |
Source: | ||
| 10/29/2018 | Sold | $585,000-2.3%$236/sqft |
Source: | ||
| 10/24/2018 | Pending sale | $599,000$242/sqft |
Source: Hoag Real Estate #18428671 | ||
Public tax history
| Year | Property taxes | Tax assessment |
|---|---|---|
| 2025 | $10,754 +3.7% | $399,500 +3% |
| 2024 | $10,368 +4% | $387,870 +3% |
| 2023 | $9,969 +2.2% | $376,580 +3% |
Find assessor info on the county website
Neighborhood: Hillsdale
Nearby schools
GreatSchools rating
- 10/10Rieke Elementary SchoolGrades: K-5Distance: 1.2 mi
- 6/10Gray Middle SchoolGrades: 6-8Distance: 0.7 mi
- 8/10Ida B. Wells-Barnett High SchoolGrades: 9-12Distance: 1.3 mi
Schools provided by the listing agent
- Elementary: Rieke
- Middle: Robert Gray
- High: Ida B Wells
Source: RMLS (OR). This data may not be complete. We recommend contacting the local school district to confirm school assignments for this home.
Get a cash offer in 3 minutes
Find out how much your home could sell for in as little as 3 minutes with a no-obligation cash offer.
Estimated market value
$893,400
Get a cash offer in 3 minutes
Find out how much your home could sell for in as little as 3 minutes with a no-obligation cash offer.
Estimated market value
$893,400
