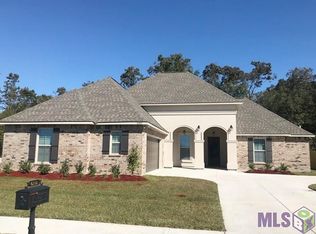Sold
Price Unknown
4314 Union Dr, Addis, LA 70710
4beds
2,343sqft
Single Family Residence, Residential
Built in 2018
0.33 Acres Lot
$319,600 Zestimate®
$--/sqft
$2,665 Estimated rent
Home value
$319,600
Estimated sales range
Not available
$2,665/mo
Zestimate® history
Loading...
Owner options
Explore your selling options
What's special
Discover the perfect blend of comfort and style in this 4-bedroom, 3-bathroom home, situated in the heart of Addis, LA. This property boasts a thoughtful open and split floor plan. Step inside to find stunning wood flooring in the living room and hallways, complemented by rich beechwood cabinetry and striking 3cm slab granite countertops with under-mounted sinks in both the kitchen and bathrooms. Enjoy the warmth of the fireplace adorned with a decorative mantle and granite profile, ideal for cozy evenings. The home is equipped with a full suite of stainless steel appliances, elegant Pfister bronze plumbing fixtures, and exquisite crown molding. The expansive covered back patio provides a perfect setting for outdoor relaxation and entertainment. Additional luxuries include a tankless water heater, radiant barrier decking in the attic, and a beautifully landscaped front yard. The refrigerator is also included. Zone X, flood insurance is not require. Located conveniently near a variety of retail and commercial businesses, as well as dining options, and within the desirable Brusly School District, this home is perfectly positioned for both comfort and convenience. Don’t miss out on the opportunity to own this outstanding home, ready for you to move in and create lasting memories. Schedule your visit today.
Zillow last checked: 8 hours ago
Listing updated: March 25, 2025 at 11:45am
Listed by:
Bill Chen,
Compass Realty
Bought with:
Danielle Deggs, 0995689500
Newlands United, LLC
Source: ROAM MLS,MLS#: 2024007298
Facts & features
Interior
Bedrooms & bathrooms
- Bedrooms: 4
- Bathrooms: 3
- Full bathrooms: 3
Primary bedroom
- Features: Ceiling 9ft Plus, Ceiling Fan(s), Tray Ceiling(s), En Suite Bath
- Level: First
- Area: 223.08
- Width: 13.2
Bedroom 1
- Level: First
- Area: 170.24
- Width: 12.8
Bedroom 2
- Level: First
- Area: 136.8
- Dimensions: 12 x 11.4
Bedroom 3
- Level: First
- Area: 104
- Dimensions: 10 x 10.4
Primary bathroom
- Features: Double Vanity, Separate Shower, Walk-In Closet(s), Soaking Tub
Kitchen
- Features: Granite Counters, Kitchen Island, Pantry
- Level: First
- Area: 167.9
Living room
- Level: First
- Area: 351.5
- Length: 19
Heating
- Central, Gas Heat
Cooling
- Central Air, Ceiling Fan(s)
Appliances
- Included: Gas Stove Con, Gas Cooktop, Dishwasher, Disposal, Refrigerator, Gas Water Heater
- Laundry: Electric Dryer Hookup, Washer Hookup, Washer/Dryer Hookups
Features
- Ceiling 9'+, Crown Molding, See Remarks
- Flooring: Carpet, Ceramic Tile, Wood
- Windows: Drapes
- Attic: Attic Access
- Number of fireplaces: 1
- Fireplace features: Gas Log, Ventless
Interior area
- Total structure area: 3,243
- Total interior livable area: 2,343 sqft
Property
Parking
- Total spaces: 2
- Parking features: 2 Cars Park, Attached, Garage, Garage Door Opener
- Has attached garage: Yes
Features
- Stories: 1
- Patio & porch: Covered, Porch
- Exterior features: Lighting
- Fencing: None
Lot
- Size: 0.33 Acres
- Dimensions: 80 x 181
- Features: Landscaped
Details
- Parcel number: 014700091300
- Special conditions: Standard
Construction
Type & style
- Home type: SingleFamily
- Architectural style: Traditional
- Property subtype: Single Family Residence, Residential
Materials
- Brick Siding, Stucco Siding, Frame
- Foundation: Slab
- Roof: Shingle
Condition
- New construction: No
- Year built: 2018
Utilities & green energy
- Gas: City/Parish
- Sewer: Public Sewer
- Water: Public
- Utilities for property: Cable Connected
Community & neighborhood
Security
- Security features: Smoke Detector(s)
Location
- Region: Addis
- Subdivision: Sugar Mill Plantation
HOA & financial
HOA
- Has HOA: Yes
- HOA fee: $250 annually
- Services included: Accounting, Common Areas, Insurance, Maint Subd Entry HOA, Management
Other
Other facts
- Listing terms: Cash,Conventional,FHA,FMHA/Rural Dev,VA Loan
Price history
| Date | Event | Price |
|---|---|---|
| 3/25/2025 | Sold | -- |
Source: | ||
| 2/21/2025 | Pending sale | $315,000$134/sqft |
Source: | ||
| 1/1/2025 | Price change | $315,000-2.5%$134/sqft |
Source: | ||
| 10/27/2024 | Price change | $323,000-1.5%$138/sqft |
Source: | ||
| 8/12/2024 | Price change | $328,000-1.8%$140/sqft |
Source: | ||
Public tax history
| Year | Property taxes | Tax assessment |
|---|---|---|
| 2024 | $2,110 +19.2% | $29,280 +19.3% |
| 2023 | $1,770 -1% | $24,550 |
| 2022 | $1,788 -2.2% | $24,550 |
Find assessor info on the county website
Neighborhood: 70710
Nearby schools
GreatSchools rating
- NABrusly Elementary SchoolGrades: PK-1Distance: 0.9 mi
- 7/10Brusly Middle SchoolGrades: 6-8Distance: 1.8 mi
- 8/10Brusly High SchoolGrades: 9-12Distance: 1.8 mi
Schools provided by the listing agent
- District: West BR Parish
Source: ROAM MLS. This data may not be complete. We recommend contacting the local school district to confirm school assignments for this home.
Sell with ease on Zillow
Get a Zillow Showcase℠ listing at no additional cost and you could sell for —faster.
$319,600
2% more+$6,392
With Zillow Showcase(estimated)$325,992
