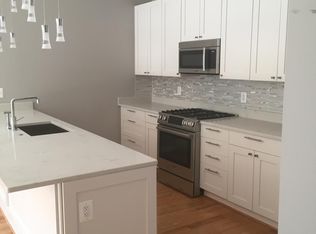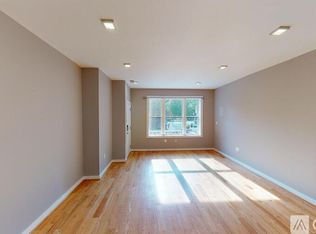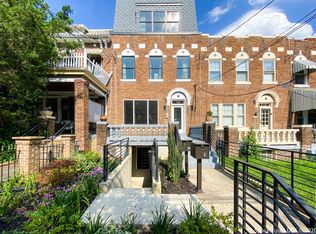Family and pet-friendly, luxurious three-level, open-floor-plan townhouse with 2-car garage, patio, and deck. This home has undergone a 2025 kitchen renovation, including installing all-new stainless steel appliances, white cabinets, a breakfast bar, quartz countertops, and a backsplash. The owner has also designed and upgraded both full bathrooms upstairs and the primary bedroom's walk-in closet. The property boasts a spacious living room and a separate dining room, ideal for entertaining. The sunroom provides the perfect space for your home office or eating area with an abundance of natural light and a tree-line view. The outdoor patio is perfect for barbecuing. The powder room is conveniently situated on the first floor, adjacent to the office. Three spaces have been designated for home offices, one downstairs and two (2) upstairs office options. The primary bedroom is equipped with an en-suite full bathroom. A second full bathroom built in March 2025 is conveniently located outside the spacious bedrooms #2 and #3. The recreation room in the basement is well-suited for use as a children's play area. The basement also provides ample storage space, extending the total basement floor area to 824 square feet. Park two cars in the garage with your remote rear entry fob. Dogs 40 pounds or less are welcome!! Sorry, no cats. All rooms have hardwood floors. The property is conveniently located just one block from the 14th and 16th Street corridors, offering quick access to coffee shops, restaurants, and downtown DC. The owner provides comprehensive management services with a fast response time for tenant requests. The income required is 3X the monthly rent in gross monthly income. Payment and rental history will be verified. The lease term is 12, 24, or 36 months. The tenant pays for electricity, gas, water, and internet.
This property is off market, which means it's not currently listed for sale or rent on Zillow. This may be different from what's available on other websites or public sources.



