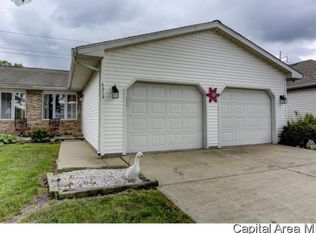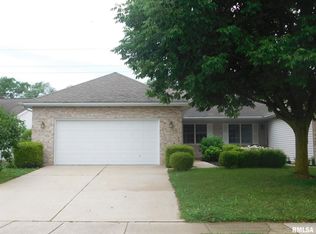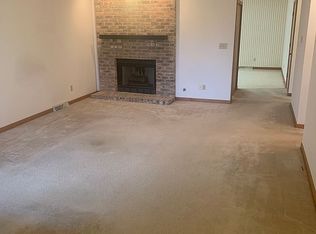Sold for $182,500
$182,500
4315 Pickfair Rd, Springfield, IL 62703
2beds
1,482sqft
Single Family Residence, Residential
Built in 1994
-- sqft lot
$183,000 Zestimate®
$123/sqft
$1,600 Estimated rent
Home value
$183,000
$174,000 - $192,000
$1,600/mo
Zestimate® history
Loading...
Owner options
Explore your selling options
What's special
This lovely Franklin Park duplex has everything to offer, both bedrooms are en suite, it's had a recent remodel and is move-in ready. Location is everything with this home, Franklin Park's quiet neighborhood offers close proximity to bike/walking trails, UIS, LincolnLand CC, Lake Springfield, I-55 access and Dirksen Parkway shopping. Updates including Luxury Vinyl Plank, paint, kitchen updates were done recently and it is very bright and cheery inside with a lot of natural daylight. This home has 2 beds/2 baths, kitchen, dining and living room space with a 2 car garage, it has everything you need and additionally has a deck and fenced back yard making outdoor entertaining a breeze! This home has been pre-inspected and is being sold as-reported. New insulation in Feb 23 New dryer in Feb 23 New garbage disposal in 23 New dishwasher in 23 New fence down the middle in 24 New furnace and dryer vent in Dec 22 New garage doors in Oct 24 New front door and storm door on front Jul 24 Painted cabinets and new hardware in Jul 24 New washer in May 24
Zillow last checked: 8 hours ago
Listing updated: January 06, 2026 at 12:01pm
Listed by:
Jim Fulgenzi Mobl:217-341-5393,
RE/MAX Professionals
Bought with:
Todd M Musso, 471001796
The Real Estate Group, Inc.
Source: RMLS Alliance,MLS#: CA1038955 Originating MLS: Capital Area Association of Realtors
Originating MLS: Capital Area Association of Realtors

Facts & features
Interior
Bedrooms & bathrooms
- Bedrooms: 2
- Bathrooms: 2
- Full bathrooms: 2
Bedroom 1
- Level: Main
- Dimensions: 12ft 11in x 17ft 1in
Bedroom 2
- Level: Main
- Dimensions: 12ft 11in x 13ft 1in
Other
- Level: Main
- Dimensions: 12ft 3in x 10ft 3in
Kitchen
- Level: Main
- Dimensions: 15ft 6in x 11ft 0in
Laundry
- Dimensions: 5ft 8in x 2ft 11in
Living room
- Level: Main
- Dimensions: 15ft 7in x 21ft 0in
Main level
- Area: 1482
Heating
- Forced Air
Cooling
- Central Air
Appliances
- Included: Dishwasher, Disposal, Range, Refrigerator
Features
- Ceiling Fan(s)
- Windows: Blinds
- Basement: None
- Attic: Storage
Interior area
- Total structure area: 1,482
- Total interior livable area: 1,482 sqft
Property
Parking
- Total spaces: 2
- Parking features: Attached
- Attached garage spaces: 2
- Details: Number Of Garage Remotes: 0
Features
- Stories: 1
- Patio & porch: Deck
Lot
- Features: Level
Details
- Parcel number: 22230155014
Construction
Type & style
- Home type: SingleFamily
- Architectural style: Ranch
- Property subtype: Single Family Residence, Residential
Materials
- Frame, Brick, Vinyl Siding
- Foundation: Concrete Perimeter
- Roof: Shingle
Condition
- New construction: No
- Year built: 1994
Utilities & green energy
- Sewer: Public Sewer
- Water: Public
Community & neighborhood
Location
- Region: Springfield
- Subdivision: Franklin Park
Other
Other facts
- Road surface type: Paved
Price history
| Date | Event | Price |
|---|---|---|
| 10/6/2025 | Sold | $182,500$123/sqft |
Source: | ||
| 9/6/2025 | Contingent | $182,500$123/sqft |
Source: | ||
| 9/4/2025 | Listed for sale | $182,500+25.9%$123/sqft |
Source: | ||
| 10/14/2024 | Listing removed | $1,600$1/sqft |
Source: Zillow Rentals Report a problem | ||
| 8/1/2024 | Listed for rent | $1,600+33.3%$1/sqft |
Source: Zillow Rentals Report a problem | ||
Public tax history
| Year | Property taxes | Tax assessment |
|---|---|---|
| 2024 | $4,193 +4% | $49,921 +9.5% |
| 2023 | $4,031 +34.2% | $45,599 +15.4% |
| 2022 | $3,003 +4.2% | $39,515 +3.9% |
Find assessor info on the county website
Neighborhood: 62703
Nearby schools
GreatSchools rating
- 6/10Hazel Dell Elementary SchoolGrades: K-5Distance: 0.9 mi
- 2/10Jefferson Middle SchoolGrades: 6-8Distance: 1.7 mi
- 2/10Springfield Southeast High SchoolGrades: 9-12Distance: 3 mi
Get pre-qualified for a loan
At Zillow Home Loans, we can pre-qualify you in as little as 5 minutes with no impact to your credit score.An equal housing lender. NMLS #10287.


