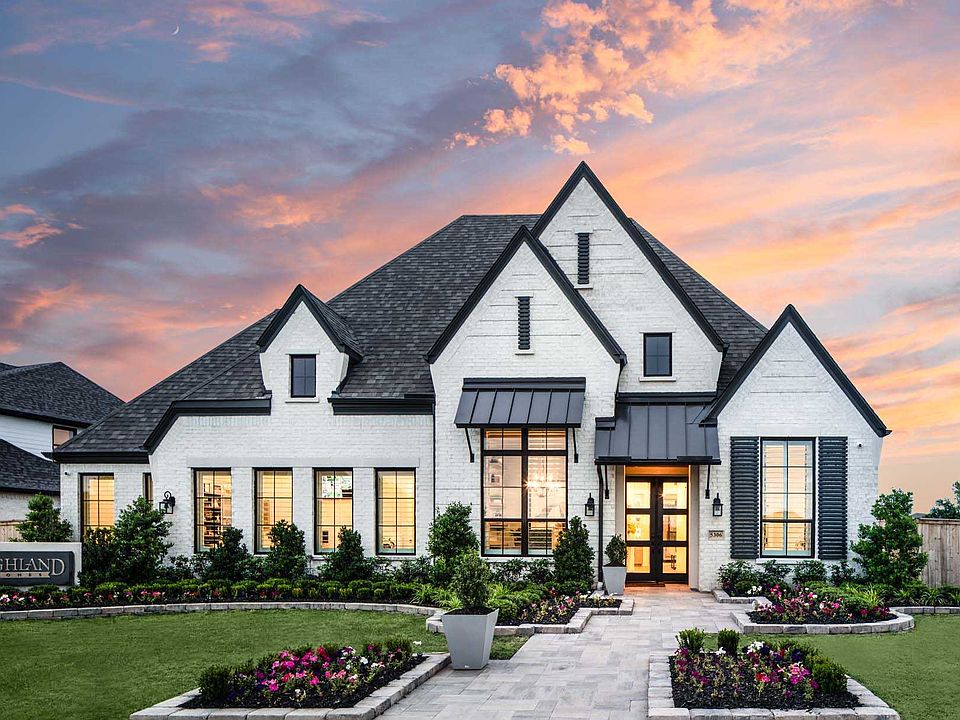LOCATION - LOCATION - LOCATION --- NO REAR NEIGHBORS! Built with the quality and craftsmanship you expect only in a Highland Home. If privacy is what you have been looking for, you have found your perfect match! This homesite is a must see! Wait until you see this kitchen - A dream come true! Insane amount of cabinet and counter space. The DOUBLE ISLAND makes this plan very unique. The outdoor living space in this beauty is MASSIVE, which compliment perfectly with the view. But that's not all, Of course the SLIDING GLASS DOORS are already INCLUDED here for you. LIVABILITY is huge for us and that's why we ENLARGED 2 of the 3 secondary bedrooms WITH the walk-in closets PLUS added a full PRIVATE bath to each. FULL GUTTERS with FRENCH DRAINS - FULL sprinkler system, TANKLESS water heater, 8ft DOORS around entire home - just few other features you will find in this beauty. IMPRESSIVE!
New construction
Special offer
$550,000
4315 Southpoint Way, Fulshear, TX 77441
4beds
2,619sqft
Single Family Residence
Built in 2025
8,563.9 Square Feet Lot
$540,400 Zestimate®
$210/sqft
$100/mo HOA
- 63 days
- on Zillow |
- 85 |
- 4 |
Zillow last checked: 7 hours ago
Listing updated: 19 hours ago
Listed by:
Dina Verteramo TREC #0523468 888-524-3182,
Dina Verteramo
Source: HAR,MLS#: 33728273
Travel times
Schedule tour
Select your preferred tour type — either in-person or real-time video tour — then discuss available options with the builder representative you're connected with.
Open houses
Facts & features
Interior
Bedrooms & bathrooms
- Bedrooms: 4
- Bathrooms: 4
- Full bathrooms: 4
Rooms
- Room types: Family Room, Utility Room
Primary bathroom
- Features: Primary Bath: Double Sinks
Kitchen
- Features: Kitchen open to Family Room, Pantry, Pots/Pans Drawers, Soft Closing Drawers, Walk-in Pantry
Heating
- Natural Gas
Cooling
- Ceiling Fan(s), Electric
Appliances
- Included: ENERGY STAR Qualified Appliances, Water Heater, Disposal, Oven, Microwave, Gas Cooktop, Dishwasher
- Laundry: Electric Dryer Hookup, Gas Dryer Hookup, Washer Hookup
Features
- High Ceilings, Prewired for Alarm System, En-Suite Bath, Primary Bed - 1st Floor, Walk-In Closet(s)
- Flooring: Carpet, Engineered Hardwood, Tile
- Windows: Insulated/Low-E windows
- Has fireplace: No
Interior area
- Total structure area: 2,619
- Total interior livable area: 2,619 sqft
Video & virtual tour
Property
Parking
- Total spaces: 2
- Parking features: Attached
- Attached garage spaces: 2
Features
- Stories: 1
- Patio & porch: Covered, Patio/Deck
- Exterior features: Back Green Space, Side Yard, Sprinkler System
- Fencing: Back Yard,Full
Lot
- Size: 8,563.9 Square Feet
- Features: Back Yard, Greenbelt, Subdivided, 0 Up To 1/4 Acre
Construction
Type & style
- Home type: SingleFamily
- Architectural style: Traditional
- Property subtype: Single Family Residence
Materials
- Batts Insulation, Blown-In Insulation, Brick, Wood Siding
- Foundation: Slab
- Roof: Composition
Condition
- New construction: Yes
- Year built: 2025
Details
- Builder name: Highland Homes
Utilities & green energy
- Water: Water District
Green energy
- Green verification: ENERGY STAR Certified Homes, HERS Index Score
- Energy efficient items: Attic Vents, Thermostat, Lighting, HVAC
Community & HOA
Community
- Security: Prewired for Alarm System
- Subdivision: Fulbrook on Fulshear Creek: 60ft. lots
HOA
- Has HOA: Yes
- Amenities included: Clubhouse, Fitness Center, Jogging Path, Playground, Pool, Trail(s)
- HOA fee: $1,200 annually
Location
- Region: Fulshear
Financial & listing details
- Price per square foot: $210/sqft
- Date on market: 6/16/2025
- Listing terms: Cash,Conventional,FHA,VA Loan
- Road surface type: Concrete
About the community
PlaygroundClubhouse
Just minutes away from Sugar Land, Katy, and Houston, Fulshear is ideally located to give you the peacefulness of suburban living without distancing you from the city life conveniences you've grown to love. Fitness enthusiasts will appreciate the ample opportunities to stay active, both indoors at The Sports Club and outdoors playing croquet, bocce ball, hiking, swimming and more.
Free Generac Generator* Click Here for Details
Source: Highland Homes

