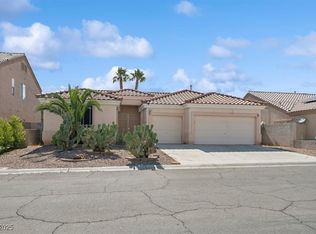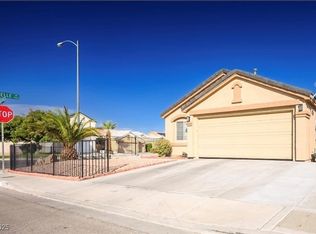Hard to find single story home, 3 car garage with pool and RV parking. You're not going to find another one of these at this price so hurry. Home is super nice with granite counters, stacked stone, pebble tech salt water pool and spa, corner lot, 27 cypress trees, amazing outdoor bbq, 3 ceiling fans outside and 7 inside, water softener, 16 seer HVAC, solar screens, no HOA, and desert landscaping. Seller prefers Kathie Salas at Fidelity National.
This property is off market, which means it's not currently listed for sale or rent on Zillow. This may be different from what's available on other websites or public sources.

