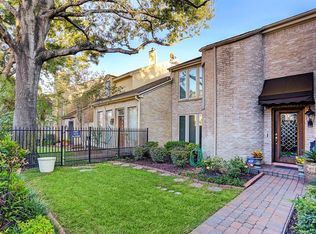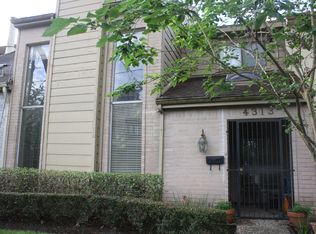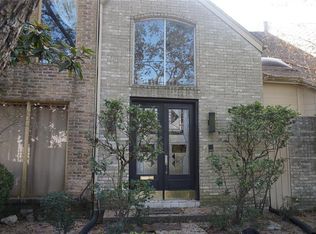INSIDE the 610 LOOP South! Within minutes of the Galleria and River Oaks. Gorgeous 2 story townhouse. Double car garage (with a garage door opener) and the home is absolutely beautiful inside and out. This has been freshly painted AND it has 2 fireplaces! 1 in the den and 1 in the primary bedroom suite. An unusual aspect of this type of property is that it has a trash compactor in the kitchen. It also has 2 OVENS and a microwave! A free-standing stove, plus an additional oven. Bring on the holidays for cooking availability. The upstairs bedrooms are spacious as is the primary bedroom suite. This has the cutest, private courtyard just waiting for a table, chairs, umbrella and plants. What an ideal place to spend your time after a hard day at work. This truly is one that you must see to believe. There is also access to a private pool! Bask away, then relax. Seriously, I do not think think this will last long.
This property is off market, which means it's not currently listed for sale or rent on Zillow. This may be different from what's available on other websites or public sources.



