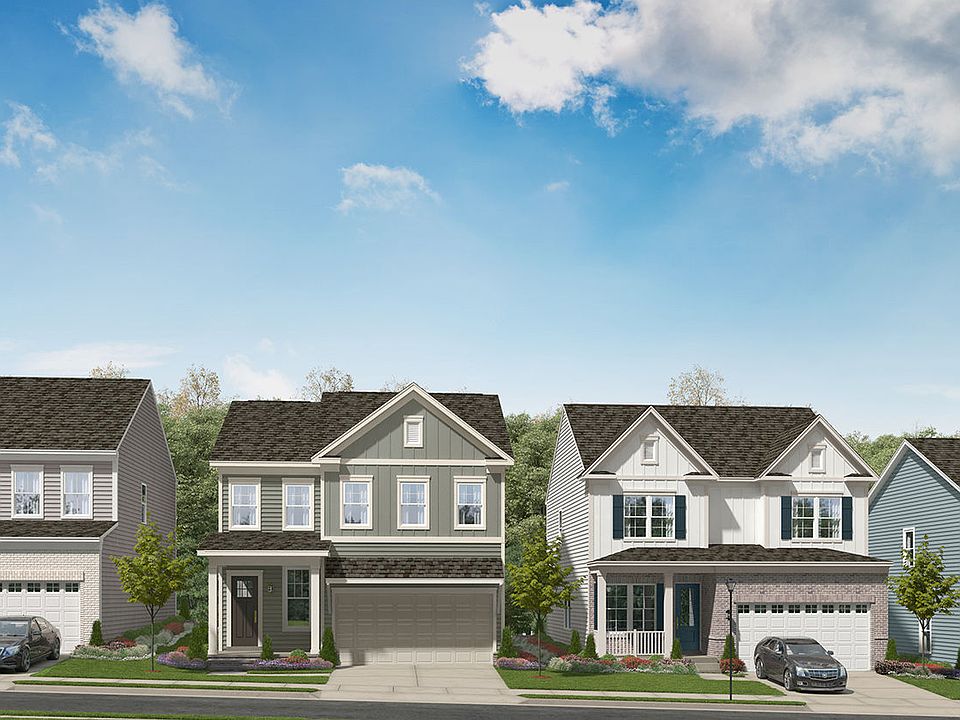Introducing the Sadler Plan, a stunning two-story single-family home that embodies modern living. Spanning 2,110 square feet, this residence features an inviting foyer that leads into an expansive open layout, seamlessly connecting the living, dining, and kitchen areas. The heart of the home is undoubtedly the kitchen, boasting a generous island and a spacious pantry, perfect for culinary enthusiasts and entertaining guests alike. The main level hosts a luxurious primary bedroom, designed as a personal retreat, with an en suite bathroom that features dual vanities, a large shower, and a walk-in closet for ultimate organization. Upstairs, three additional bedrooms provide ample space for family or guests, complemented by a shared full bathroom. With a two-car garage and thoughtful structural options, the Sadler Plan offers both elegance and practicality. Photos shown are from a similar home. Contact us to schedule a tour or visit the model home today! Your dream home awaits!
New construction
$464,218
4316 Buttonwood Ln, Lilburn, GA 30047
4beds
2,110sqft
Single Family Residence
Built in 2025
-- sqft lot
$-- Zestimate®
$220/sqft
$-- HOA
What's special
Generous islandSpacious pantryWalk-in closetEn suite bathroomLarge showerLuxurious primary bedroomExpansive open layout
- 1 day |
- 198 |
- 5 |
Zillow last checked: November 04, 2025 at 01:30pm
Listing updated: November 04, 2025 at 01:30pm
Listed by:
Stanley Martin Homes
Source: Stanley Martin Homes
Travel times
Schedule tour
Select your preferred tour type — either in-person or real-time video tour — then discuss available options with the builder representative you're connected with.
Facts & features
Interior
Bedrooms & bathrooms
- Bedrooms: 4
- Bathrooms: 3
- Full bathrooms: 2
- 1/2 bathrooms: 1
Interior area
- Total interior livable area: 2,110 sqft
Property
Parking
- Total spaces: 2
- Parking features: Garage
- Garage spaces: 2
Construction
Type & style
- Home type: SingleFamily
- Property subtype: Single Family Residence
Condition
- New Construction
- New construction: Yes
- Year built: 2025
Details
- Builder name: Stanley Martin Homes
Community & HOA
Community
- Subdivision: Annsbury Park
Location
- Region: Lilburn
Financial & listing details
- Price per square foot: $220/sqft
- Date on market: 11/4/2025
About the community
Welcome Annsbury Park in Lilburn, adjacent to Trickum Middle School and just minutes from everything Gwinnett County has to offer.
Life in Annsbury Park means you are perfectly situated to take advantage of the best of Lilburn and the surrounding area. Spend the day at one of the several parks nearby such as Lilburn City Park as well as the Camp Creek Greenway Trail where there's plenty of opportunity to get out and enjoy the outdoors. Explore the local markets, nearby downtown Norcross, or take in the architectural wonder of BAPS Shri Swaminaryan Mandir just 4 miles down the road. This neighborhood's location allows for easy access to activities while also providing convenience to commuter routes for days in the office.
Have peace of mind sending your children to top-rated schools, all just a quick walk or drive from home. Plus, with homes ready to move-in before the new school year, you can ensure a smooth transition for your family.
Annsbury Park will offer 140 two-story single-family homes with several distinct home designs available. What you can find inside are spacious open floor plans, large kitchen islands, and flex spaces that can serve as a home office, study area, playroom, or media room. Included fireplaces, outdoor decks/patios, and generous walk-in closets are just a few of the many home features you'll love. Within the community you can enjoy days at the pool and cabana or play catch on one of the many greenspaces. Your new home awaits.
Source: Stanley Martin Homes

