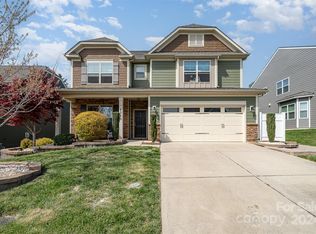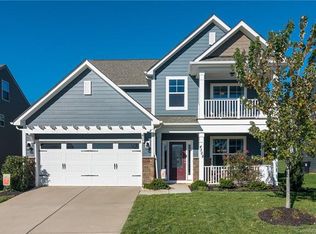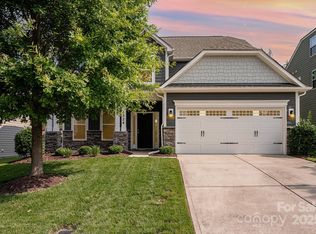Closed
$515,000
4316 Falls Lake Dr SW, Concord, NC 28025
4beds
3,180sqft
Single Family Residence
Built in 2017
0.19 Acres Lot
$515,200 Zestimate®
$162/sqft
$3,056 Estimated rent
Home value
$515,200
$479,000 - $556,000
$3,056/mo
Zestimate® history
Loading...
Owner options
Explore your selling options
What's special
Lovely, wooded lot sets the scene for this spacious 4-bedroom home featuring a huge bonus room and dedicated office. Enjoy the outdoors from the screened-in porch with a negotiable hot tub, all overlooking a tranquil, wooded backyard. Inside, you'll find luxury vinyl plank flooring throughout the main areas and a gourmet kitchen with stainless steel appliances that flows seamlessly into the open-concept living and dining space. The upstairs primary suite boasts a large en suite bath, complemented by two additional generously sized bedrooms. A fourth bedroom and full bath are conveniently located on the main level—perfect for guests. This home offers abundant storage, excellent curb appeal, and access to community amenities including a pool, playground, and dog park. All situated in a prime Concord location close to everything!
Zillow last checked: 8 hours ago
Listing updated: June 11, 2025 at 11:53am
Listing Provided by:
Don Gomez DonAnthonyRealty@gmail.com,
C-A-RE Realty
Bought with:
Laura Ulloa
NorthGroup Real Estate LLC
Source: Canopy MLS as distributed by MLS GRID,MLS#: 4253760
Facts & features
Interior
Bedrooms & bathrooms
- Bedrooms: 4
- Bathrooms: 3
- Full bathrooms: 3
- Main level bedrooms: 1
Primary bedroom
- Level: Upper
Bedroom s
- Level: Main
Bedroom s
- Level: Upper
Bedroom s
- Level: Upper
Bathroom full
- Level: Main
Bathroom full
- Level: Upper
Bathroom full
- Level: Upper
Bonus room
- Level: Upper
Breakfast
- Level: Main
Dining room
- Level: Main
Family room
- Level: Main
Kitchen
- Level: Main
Laundry
- Level: Upper
Other
- Level: Main
Office
- Level: Main
Heating
- Forced Air
Cooling
- Central Air
Appliances
- Included: Dishwasher, Disposal, Gas Cooktop
- Laundry: Laundry Room, Upper Level
Features
- Has basement: No
- Fireplace features: Family Room
Interior area
- Total structure area: 3,180
- Total interior livable area: 3,180 sqft
- Finished area above ground: 3,180
- Finished area below ground: 0
Property
Parking
- Total spaces: 2
- Parking features: Attached Garage, Garage on Main Level
- Attached garage spaces: 2
Features
- Levels: Two
- Stories: 2
Lot
- Size: 0.19 Acres
Details
- Parcel number: 55286720680000
- Zoning: RV-CD
- Special conditions: Standard
Construction
Type & style
- Home type: SingleFamily
- Property subtype: Single Family Residence
Materials
- Fiber Cement, Stone Veneer
- Foundation: Slab
Condition
- New construction: No
- Year built: 2017
Utilities & green energy
- Sewer: Public Sewer
- Water: City
Community & neighborhood
Location
- Region: Concord
- Subdivision: Park View Estates
Other
Other facts
- Listing terms: Cash,Conventional,FHA,VA Loan
- Road surface type: Concrete, Paved
Price history
| Date | Event | Price |
|---|---|---|
| 6/11/2025 | Sold | $515,000-1%$162/sqft |
Source: | ||
| 5/8/2025 | Listed for sale | $520,000-0.8%$164/sqft |
Source: | ||
| 5/1/2025 | Listing removed | $524,000$165/sqft |
Source: | ||
| 4/9/2025 | Price change | $524,000-0.5%$165/sqft |
Source: | ||
| 3/27/2025 | Price change | $526,500-0.4%$166/sqft |
Source: | ||
Public tax history
| Year | Property taxes | Tax assessment |
|---|---|---|
| 2024 | $5,112 +19.3% | $513,220 +46.1% |
| 2023 | $4,286 | $351,340 |
| 2022 | $4,286 | $351,340 |
Find assessor info on the county website
Neighborhood: 28025
Nearby schools
GreatSchools rating
- 5/10Rocky River ElementaryGrades: PK-5Distance: 0.9 mi
- 4/10C. C. Griffin Middle SchoolGrades: 6-8Distance: 3 mi
- 4/10Central Cabarrus HighGrades: 9-12Distance: 0.7 mi
Schools provided by the listing agent
- Elementary: Rocky River
- Middle: J.N. Fries
- High: Central Cabarrus
Source: Canopy MLS as distributed by MLS GRID. This data may not be complete. We recommend contacting the local school district to confirm school assignments for this home.
Get a cash offer in 3 minutes
Find out how much your home could sell for in as little as 3 minutes with a no-obligation cash offer.
Estimated market value
$515,200
Get a cash offer in 3 minutes
Find out how much your home could sell for in as little as 3 minutes with a no-obligation cash offer.
Estimated market value
$515,200


