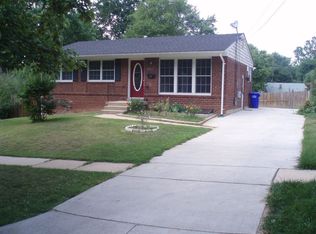Sold for $550,000 on 09/30/25
$550,000
4316 Ferrara Dr, Silver Spring, MD 20906
4beds
1,620sqft
Single Family Residence
Built in 1957
7,916 Square Feet Lot
$549,800 Zestimate®
$340/sqft
$3,166 Estimated rent
Home value
$549,800
$506,000 - $599,000
$3,166/mo
Zestimate® history
Loading...
Owner options
Explore your selling options
What's special
Charming Home on Private Cul-de-Sac in Garrett Forest! Welcome to this beautifully maintained home, perfectly situated on a quiet cul-de-sac in the sought-after Garrett Forest neighborhood of Silver Spring. Recently taken off the market, the property has undergone valuable upgrades, including a major electrical upgrade, enhanced insulation, crawlspace vapor barrier, and refreshed landscaping—improving efficiency, comfort, and curb appeal. Inside, the remodeled kitchen boasts elegant granite countertops and high-end stainless-steel appliances. Updated bathrooms enhance the home’s modern appeal, while rich hardwood floors flow throughout, adding warmth and character. The spacious lower level features a family room, fourth bedroom, full bath, and a second kitchen—offering exceptional flexibility for multigenerational living or guest accommodations. Enjoy outdoor living on the expansive deck overlooking a large, private backyard—perfect for entertaining or simply relaxing in a peaceful setting. A double-wide driveway provides parking for up to four vehicles, a rare convenience in this area. Additional major updates include a new roof (2019), heating and cooling system (2022), and hot water heater (2022), providing peace of mind for years to come. This home offers the perfect blend of privacy, modern amenities, and a prime Silver Spring location—close to parks, shopping, dining, and commuter routes.
Zillow last checked: 8 hours ago
Listing updated: October 11, 2025 at 12:15am
Listed by:
Greg Ford 301-706-3388,
JPAR Preferred Properties
Bought with:
Amy Liu, SP40000444
Samson Properties
Source: Bright MLS,MLS#: MDMC2194634
Facts & features
Interior
Bedrooms & bathrooms
- Bedrooms: 4
- Bathrooms: 2
- Full bathrooms: 2
Primary bedroom
- Features: Flooring - HardWood
- Level: Upper
Bedroom 2
- Features: Flooring - HardWood
- Level: Upper
Bedroom 3
- Features: Flooring - HardWood
- Level: Upper
Bedroom 4
- Features: Flooring - HardWood
- Level: Lower
Bathroom 1
- Level: Upper
Bathroom 2
- Level: Lower
Dining room
- Features: Flooring - HardWood
- Level: Main
Family room
- Features: Flooring - HardWood
- Level: Lower
Kitchen
- Features: Granite Counters, Flooring - Ceramic Tile
- Level: Main
Kitchen
- Level: Lower
Living room
- Features: Ceiling Fan(s), Flooring - Ceramic Tile
- Level: Main
Heating
- Forced Air, Natural Gas
Cooling
- Central Air, Electric
Appliances
- Included: Disposal, Dryer, Oven/Range - Gas, Range Hood, Stainless Steel Appliance(s), Washer, Water Heater, Gas Water Heater
Features
- 2nd Kitchen, Entry Level Bedroom, Upgraded Countertops
- Flooring: Wood
- Basement: Other
- Has fireplace: No
Interior area
- Total structure area: 1,620
- Total interior livable area: 1,620 sqft
- Finished area above ground: 1,620
- Finished area below ground: 0
Property
Parking
- Total spaces: 4
- Parking features: Driveway, On Street
- Uncovered spaces: 4
Accessibility
- Accessibility features: None
Features
- Levels: Multi/Split,Three
- Stories: 3
- Pool features: None
Lot
- Size: 7,916 sqft
Details
- Additional structures: Above Grade, Below Grade
- Parcel number: 161301314632
- Zoning: R60
- Special conditions: Standard
Construction
Type & style
- Home type: SingleFamily
- Property subtype: Single Family Residence
Materials
- Brick
- Foundation: Slab
Condition
- Excellent
- New construction: No
- Year built: 1957
- Major remodel year: 2022
Utilities & green energy
- Sewer: Public Sewer
- Water: Public
Community & neighborhood
Location
- Region: Silver Spring
- Subdivision: Garrett Forest
- Municipality: Silver Spring
Other
Other facts
- Listing agreement: Exclusive Right To Sell
- Ownership: Fee Simple
Price history
| Date | Event | Price |
|---|---|---|
| 9/30/2025 | Sold | $550,000-4.3%$340/sqft |
Source: | ||
| 9/19/2025 | Pending sale | $575,000$355/sqft |
Source: | ||
| 9/5/2025 | Pending sale | $575,000$355/sqft |
Source: | ||
| 8/22/2025 | Contingent | $575,000$355/sqft |
Source: | ||
| 8/8/2025 | Listed for sale | $575,000+1.8%$355/sqft |
Source: | ||
Public tax history
| Year | Property taxes | Tax assessment |
|---|---|---|
| 2025 | $5,768 +32.9% | $429,967 +14% |
| 2024 | $4,341 -0.1% | $377,100 |
| 2023 | $4,345 +4.4% | $377,100 |
Find assessor info on the county website
Neighborhood: 20906
Nearby schools
GreatSchools rating
- 4/10Viers Mill Elementary SchoolGrades: PK-5Distance: 0.1 mi
- 4/10A. Mario Loiederman Middle SchoolGrades: 6-8Distance: 1.3 mi
- 5/10Wheaton High SchoolGrades: 9-12Distance: 1.2 mi
Schools provided by the listing agent
- District: Montgomery County Public Schools
Source: Bright MLS. This data may not be complete. We recommend contacting the local school district to confirm school assignments for this home.

Get pre-qualified for a loan
At Zillow Home Loans, we can pre-qualify you in as little as 5 minutes with no impact to your credit score.An equal housing lender. NMLS #10287.
Sell for more on Zillow
Get a free Zillow Showcase℠ listing and you could sell for .
$549,800
2% more+ $10,996
With Zillow Showcase(estimated)
$560,796