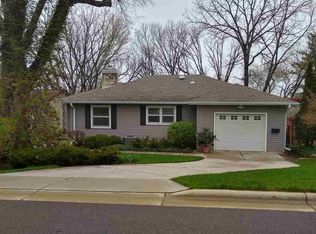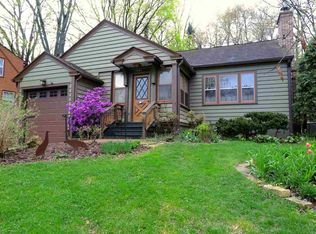Closed
$816,500
4316 Hillcrest Circle, Madison, WI 53705
4beds
1,958sqft
Single Family Residence
Built in 1941
0.26 Acres Lot
$818,600 Zestimate®
$417/sqft
$3,271 Estimated rent
Home value
$818,600
$769,000 - $868,000
$3,271/mo
Zestimate® history
Loading...
Owner options
Explore your selling options
What's special
Nestled atop a wooded hillside, this serene home feels like a private treehouse retreat. Walls of windows bathe the main rooms in natural light, showcasing tranquil treetop views from the spacious living & dining rooms. A thoughtfully designed kitchen with tile backsplash complements the warmth felt throughout the house. Relax on the fantastic screened porch or entertain on the covered patio overlooking wildflower-filled woods, or in front of the living room fireplace on chilly nights. The primary bedroom, w/built-ins, is in its own area of the house next to a full bath. Two bedrooms share a full bath on the upper level. The LL has two versatile finished rooms that open to the covered patio. Enjoy privacy + an unbeatable location near Hilldale, parks, UW Hospital, & downtown Madison.
Zillow last checked: 8 hours ago
Listing updated: July 10, 2025 at 08:07pm
Listed by:
Paul Haviland Pref:608-843-4442,
Stark Company, REALTORS
Bought with:
Francine K Cigel
Source: WIREX MLS,MLS#: 1999785 Originating MLS: South Central Wisconsin MLS
Originating MLS: South Central Wisconsin MLS
Facts & features
Interior
Bedrooms & bathrooms
- Bedrooms: 4
- Bathrooms: 3
- Full bathrooms: 2
- 1/2 bathrooms: 1
- Main level bedrooms: 1
Primary bedroom
- Level: Main
- Area: 165
- Dimensions: 15 x 11
Bedroom 2
- Level: Upper
- Area: 117
- Dimensions: 13 x 9
Bedroom 3
- Level: Upper
- Area: 108
- Dimensions: 12 x 9
Bedroom 4
- Level: Lower
- Area: 99
- Dimensions: 11 x 9
Bathroom
- Features: No Master Bedroom Bath
Dining room
- Level: Main
- Area: 117
- Dimensions: 13 x 9
Kitchen
- Level: Main
- Area: 99
- Dimensions: 11 x 9
Living room
- Level: Main
- Area: 322
- Dimensions: 23 x 14
Office
- Level: Lower
- Area: 90
- Dimensions: 10 x 9
Heating
- Natural Gas, Forced Air
Cooling
- Central Air
Appliances
- Included: Range/Oven, Refrigerator, Dishwasher, Washer, Dryer, Water Softener
Features
- Flooring: Wood or Sim.Wood Floors
- Basement: Full,Exposed,Full Size Windows,Walk-Out Access,Partially Finished
Interior area
- Total structure area: 1,958
- Total interior livable area: 1,958 sqft
- Finished area above ground: 1,572
- Finished area below ground: 386
Property
Parking
- Total spaces: 1
- Parking features: 1 Car, Attached
- Attached garage spaces: 1
Features
- Levels: Two
- Stories: 2
- Patio & porch: Screened porch
Lot
- Size: 0.26 Acres
- Features: Wooded
Details
- Parcel number: 070920406282
- Zoning: TR-C1
- Special conditions: Arms Length
Construction
Type & style
- Home type: SingleFamily
- Architectural style: Bungalow
- Property subtype: Single Family Residence
Materials
- Wood Siding
Condition
- 21+ Years
- New construction: No
- Year built: 1941
Utilities & green energy
- Sewer: Public Sewer
- Water: Public
Community & neighborhood
Location
- Region: Madison
- Subdivision: Sunset Village 2nd Addition
- Municipality: Madison
Price history
| Date | Event | Price |
|---|---|---|
| 7/9/2025 | Sold | $816,500+42%$417/sqft |
Source: | ||
| 5/28/2025 | Pending sale | $575,000$294/sqft |
Source: | ||
| 5/21/2025 | Contingent | $575,000$294/sqft |
Source: | ||
| 5/14/2025 | Listed for sale | $575,000$294/sqft |
Source: | ||
Public tax history
| Year | Property taxes | Tax assessment |
|---|---|---|
| 2024 | $9,926 +6.9% | $507,100 +10% |
| 2023 | $9,288 | $461,000 +15% |
| 2022 | -- | $400,900 +6% |
Find assessor info on the county website
Neighborhood: Sunset Village
Nearby schools
GreatSchools rating
- NAMidvale Elementary SchoolGrades: PK-2Distance: 0.5 mi
- 8/10Hamilton Middle SchoolGrades: 6-8Distance: 0.5 mi
- 9/10West High SchoolGrades: 9-12Distance: 1.1 mi
Schools provided by the listing agent
- Elementary: Midvale/Lincoln
- Middle: Hamilton
- High: West
- District: Madison
Source: WIREX MLS. This data may not be complete. We recommend contacting the local school district to confirm school assignments for this home.

Get pre-qualified for a loan
At Zillow Home Loans, we can pre-qualify you in as little as 5 minutes with no impact to your credit score.An equal housing lender. NMLS #10287.
Sell for more on Zillow
Get a free Zillow Showcase℠ listing and you could sell for .
$818,600
2% more+ $16,372
With Zillow Showcase(estimated)
$834,972
