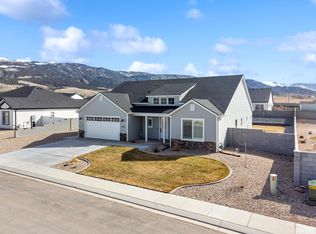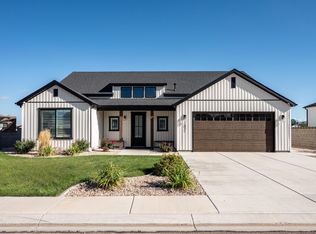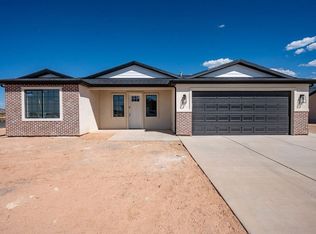Sold
Price Unknown
4316 N Half Mile Rd, Enoch, UT 84721
3beds
2baths
1,632sqft
Single Family Residence
Built in 2022
0.31 Acres Lot
$467,100 Zestimate®
$--/sqft
$2,063 Estimated rent
Home value
$467,100
Estimated sales range
Not available
$2,063/mo
Zestimate® history
Loading...
Owner options
Explore your selling options
What's special
A nearly new home! Move-in ready with landscaping, block wall, custom gates, & window coverings already in place. Single-level living! Enjoy an inviting entry and open living area with large windows, 9' ceilings, & 10' pop-ups. The living room is upgraded to include a cozy corner gas fireplace with a hearth, rock surround, & mantle. Custom wood cabinetry with soft-close & quartz tops throughout. Other upgrades you're sure to appreciate include the master shower bench & grab bars, laundry room built-ins, mudroom bench, whole house (attic) fan, & 95% efficient furnace that helps to reduce utility bills. Outside, you'll enjoy the charming front porch & extended covered patio. Situated on a corner lot with room to park an RV, & an area behind the double gates planned for a future shed/shop.
Zillow last checked: 8 hours ago
Listing updated: January 15, 2025 at 01:36pm
Listed by:
Jenny L Vossler 435-586-2777,
ERA Realty Center
Bought with:
Ryan D Dastrup, 7160294-SA
NRE
Source: WCBR,MLS#: 24-256386
Facts & features
Interior
Bedrooms & bathrooms
- Bedrooms: 3
- Bathrooms: 2
Primary bedroom
- Description: Secluded From Other Bedrooms
- Level: Main
Bedroom 2
- Description: Located Left of Entry, Custom Shutters
- Level: Main
Bedroom 3
- Description: Located Right of Entry, Custom Shutters
- Level: Main
Bathroom
- Description: Dual Sinks, Separate Toilet Room, ADA Toilet, Grab Bars, Shower Bench
- Level: Main
Bathroom
- Description: ADA Toilet, Linen Closet
- Level: Main
Dining room
- Description: Access to Back Patio
- Level: Main
Kitchen
- Description: Corner Pantry, Custom Wood Cabinetry, Vented Microhood
- Level: Main
Laundry
- Description: Built-Ins, Mudroom Bench, Sink
- Level: Main
Living room
- Description: 9' Ceilings, 10' Pop-Up, Floor Plug, Fireplace
- Level: Main
Heating
- Natural Gas
Cooling
- Central Air, None
Features
- See Remarks
- Number of fireplaces: 1
Interior area
- Total structure area: 1,632
- Total interior livable area: 1,632 sqft
- Finished area above ground: 1,632
Property
Parking
- Total spaces: 3
- Parking features: Attached, Garage Door Opener, RV Access/Parking
- Attached garage spaces: 3
Features
- Stories: 1
Lot
- Size: 0.31 Acres
- Features: Corner Lot, Curbs & Gutters
Details
- Parcel number: A103400150000
- Zoning description: Residential
Construction
Type & style
- Home type: SingleFamily
- Property subtype: Single Family Residence
Materials
- Rock, Vinyl Siding
- Roof: Asphalt
Condition
- Built & Standing
- Year built: 2022
Utilities & green energy
- Utilities for property: Electricity Connected, Natural Gas Connected
Community & neighborhood
Community
- Community features: Sidewalks
Location
- Region: Enoch
HOA & financial
HOA
- Has HOA: No
Other
Other facts
- Listing terms: Conventional
- Road surface type: Paved
Price history
| Date | Event | Price |
|---|---|---|
| 1/15/2025 | Sold | -- |
Source: WCBR #24-256386 Report a problem | ||
| 12/2/2024 | Pending sale | $479,900$294/sqft |
Source: WCBR #24-256386 Report a problem | ||
| 11/22/2024 | Listed for sale | $479,900-7.2%$294/sqft |
Source: WCBR #24-256386 Report a problem | ||
| 7/15/2024 | Listing removed | -- |
Source: ICBOR #106909 Report a problem | ||
| 5/30/2024 | Price change | $517,000-1%$317/sqft |
Source: ICBOR #106909 Report a problem | ||
Public tax history
Tax history is unavailable.
Neighborhood: 84721
Nearby schools
GreatSchools rating
- 5/10Enoch SchoolGrades: K-5Distance: 0.8 mi
- 7/10Cedar Middle SchoolGrades: 6-8Distance: 7.2 mi
- 8/10Cedar City High SchoolGrades: 9-12Distance: 6.5 mi


