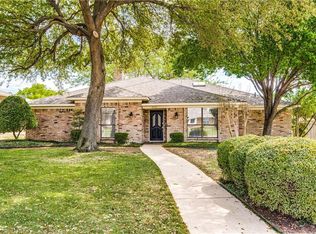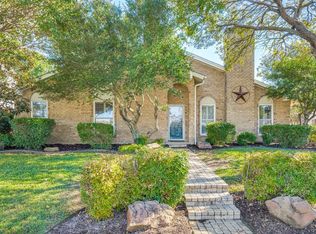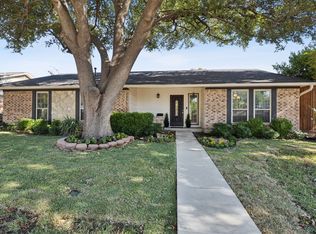Sold on 12/10/25
Price Unknown
4316 Purdue Cir, Plano, TX 75093
3beds
1,677sqft
Single Family Residence
Built in 1983
9,147.6 Square Feet Lot
$389,900 Zestimate®
$--/sqft
$2,314 Estimated rent
Home value
$389,900
$370,000 - $409,000
$2,314/mo
Zestimate® history
Loading...
Owner options
Explore your selling options
What's special
Welcome to this 3 bed 2 baths, beautifully updated home, perfectly situated on a peaceful cul-de-sac. Featuring rich wood flooring throughout, bathrooms with new vanity and fresh, neutral paint, this residence is move-in ready. Its nice location offers both tranquility and convenience.
The home includes a distinct, sizable dining room that can accommodate formal entertaining and gatherings. A separate, casual eating space is integrated into the kitchen providing a spot for daily meals and family interaction.
Zillow last checked: 8 hours ago
Listing updated: December 11, 2025 at 05:36pm
Listed by:
Shahab Mujtaba 0650241 804-928-3944,
Central Metro Realty 512-454-6873
Bought with:
Janet Avila
Fraser Realty
Source: NTREIS,MLS#: 21050429
Facts & features
Interior
Bedrooms & bathrooms
- Bedrooms: 3
- Bathrooms: 2
- Full bathrooms: 2
Primary bedroom
- Features: Ceiling Fan(s)
- Level: First
- Dimensions: 16 x 15
Bedroom
- Level: First
- Dimensions: 12 x 12
Bedroom
- Level: First
- Dimensions: 12 x 10
Living room
- Level: First
- Dimensions: 20 x 14
Cooling
- Central Air
Appliances
- Included: Dryer, Dishwasher, Electric Cooktop, Electric Oven, Electric Range, Disposal, Gas Water Heater, Microwave, Washer
Features
- Double Vanity, Eat-in Kitchen, Granite Counters, Open Floorplan
- Flooring: Hardwood
- Has basement: No
- Number of fireplaces: 1
- Fireplace features: Other
Interior area
- Total interior livable area: 1,677 sqft
Property
Parking
- Total spaces: 4
- Parking features: Alley Access
- Attached garage spaces: 2
- Carport spaces: 2
- Covered spaces: 4
Features
- Levels: One
- Stories: 1
- Pool features: None
- Fencing: Back Yard
Lot
- Size: 9,147 sqft
Details
- Parcel number: R059600101001
Construction
Type & style
- Home type: SingleFamily
- Architectural style: Detached
- Property subtype: Single Family Residence
Condition
- Year built: 1983
Utilities & green energy
- Sewer: Public Sewer
- Water: Public
- Utilities for property: Electricity Connected, Sewer Available, Water Available
Community & neighborhood
Location
- Region: Plano
- Subdivision: Highlands North Ph V
Price history
| Date | Event | Price |
|---|---|---|
| 12/10/2025 | Sold | -- |
Source: NTREIS #21050429 | ||
| 12/2/2025 | Pending sale | $399,000$238/sqft |
Source: NTREIS #21050429 | ||
| 9/26/2025 | Price change | $399,000-1.5%$238/sqft |
Source: NTREIS #21050429 | ||
| 9/19/2025 | Price change | $405,000-1.2%$242/sqft |
Source: NTREIS #21050429 | ||
| 9/12/2025 | Price change | $410,000-1.2%$244/sqft |
Source: NTREIS #21050429 | ||
Public tax history
| Year | Property taxes | Tax assessment |
|---|---|---|
| 2025 | -- | $377,530 +4.5% |
| 2024 | $2,089 -2.8% | $361,185 +7.4% |
| 2023 | $2,149 -43.7% | $336,205 +10% |
Find assessor info on the county website
Neighborhood: Eldorado Park
Nearby schools
GreatSchools rating
- 6/10Weatherford Elementary SchoolGrades: PK-5Distance: 1.5 mi
- 8/10Wilson Middle SchoolGrades: 6-8Distance: 2.7 mi
- 5/10Plano Senior High SchoolGrades: 11-12Distance: 1.6 mi
Schools provided by the listing agent
- Elementary: Weatherfor
- Middle: Wilson
- District: Plano ISD
Source: NTREIS. This data may not be complete. We recommend contacting the local school district to confirm school assignments for this home.
Get a cash offer in 3 minutes
Find out how much your home could sell for in as little as 3 minutes with a no-obligation cash offer.
Estimated market value
$389,900
Get a cash offer in 3 minutes
Find out how much your home could sell for in as little as 3 minutes with a no-obligation cash offer.
Estimated market value
$389,900


