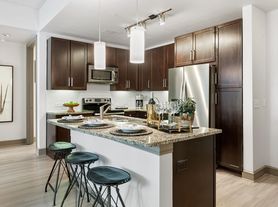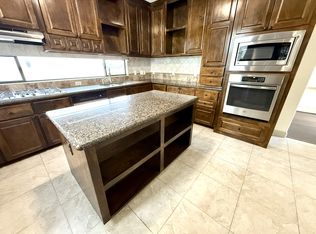Freestanding home in Rice Military, minutes from Memorial Park, Downtown, and the Washington Corridor. First floor offers a welcoming entry plus a private bedroom with bath perfect for guests, roommates, or a home office. The second floor is designed for entertaining, featuring open living, dining & kitchen with hardwood floors, and windows for abundant natural light, and an updated dining area with modern lighting. Kitchen includes granite counters, stainless steel appliances, and island with extra storage. The spacious living room with fireplace opens to kitchen, creating the perfect flow for gatherings or relaxing evenings. On the third floor, you'll find the primary suite, additional bedroom, and laundry. The primary offers hardwood floors, two walk-in closets, large windows, and ensuite bath with double vanities, jetted tub, separate shower, updated lighting, and linen closet. Washer/dryer included. Enjoy a private fenced yard, 2-car garage, and driveway with extra parking.
Copyright notice - Data provided by HAR.com 2022 - All information provided should be independently verified.
House for rent
$2,900/mo
4316 Rose St, Houston, TX 77007
3beds
2,234sqft
Price may not include required fees and charges.
Singlefamily
Available now
-- Pets
Electric
Electric dryer hookup laundry
2 Attached garage spaces parking
Natural gas, fireplace
What's special
Modern lightingUpdated lightingUpdated dining areaPrivate fenced yardHardwood floorsAbundant natural lightStainless steel appliances
- 4 days
- on Zillow |
- -- |
- -- |
Travel times
Looking to buy when your lease ends?
Consider a first-time homebuyer savings account designed to grow your down payment with up to a 6% match & 3.83% APY.
Facts & features
Interior
Bedrooms & bathrooms
- Bedrooms: 3
- Bathrooms: 4
- Full bathrooms: 3
- 1/2 bathrooms: 1
Heating
- Natural Gas, Fireplace
Cooling
- Electric
Appliances
- Included: Dishwasher, Disposal, Microwave, Oven, Stove, Trash Compactor
- Laundry: Electric Dryer Hookup, Gas Dryer Hookup, Hookups
Features
- 1 Bedroom Down - Not Primary BR
- Has fireplace: Yes
Interior area
- Total interior livable area: 2,234 sqft
Property
Parking
- Total spaces: 2
- Parking features: Attached, Covered
- Has attached garage: Yes
- Details: Contact manager
Features
- Stories: 3
- Patio & porch: Patio
- Exterior features: 1 Bedroom Down - Not Primary BR, Architecture Style: Traditional, Attached, Electric Dryer Hookup, Free Standing, Gas, Gas Dryer Hookup, Gas Log, Heating: Gas, Ice Maker, Patio Lot, Street
Details
- Parcel number: 1256220010004
Construction
Type & style
- Home type: SingleFamily
- Property subtype: SingleFamily
Condition
- Year built: 2004
Community & HOA
Location
- Region: Houston
Financial & listing details
- Lease term: Long Term,12 Months
Price history
| Date | Event | Price |
|---|---|---|
| 9/29/2025 | Listed for rent | $2,900+3.6%$1/sqft |
Source: | ||
| 9/23/2025 | Listing removed | $455,000$204/sqft |
Source: | ||
| 8/15/2025 | Pending sale | $455,000$204/sqft |
Source: | ||
| 8/15/2025 | Listed for sale | $455,000$204/sqft |
Source: | ||
| 8/14/2025 | Pending sale | $455,000$204/sqft |
Source: | ||

