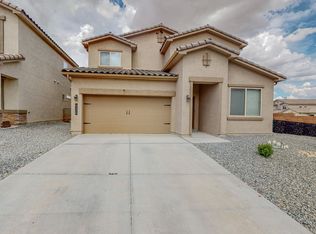Sold
Price Unknown
4316 Skyline Loop NE, Rio Rancho, NM 87144
4beds
2,341sqft
Single Family Residence
Built in 2021
5,227.2 Square Feet Lot
$438,600 Zestimate®
$--/sqft
$2,557 Estimated rent
Home value
$438,600
$399,000 - $482,000
$2,557/mo
Zestimate® history
Loading...
Owner options
Explore your selling options
What's special
SOAK IN SUNLIT STYLE AT THIS TWO-STORY RETREAT WITH SOLAR, WHERE CURB-APPEAL CHARM OPENS TO OVER 2,300 SQ FT OF LIGHT-FILLED LUXURY. Fresh modern hues, open floorplan, 2 living areas! Gourmet kitchen with granite countertops, complete with bar seating and pantry that flows in your living area for gatherings. The main-floor primary suite pampers with walk-in closet and separate shower, while upstairs a versatile loft anchors three bedrooms, ready for work, play or guests. Outside, a walled yard with evergreen turf keeps weekends carefree, and solar panels trim energy costs. Schools, restaurants and other amenities along the Unser-corridor is just moments away, with Albuquerque a quick commute. Tour this beautiful find today before another dreamer claims it!
Zillow last checked: 8 hours ago
Listing updated: September 26, 2025 at 01:41pm
Listed by:
Jonathan P Tenorio 505-410-8568,
Keller Williams Realty
Bought with:
Jonathan P Tenorio, 50026
Keller Williams Realty
Source: SWMLS,MLS#: 1087831
Facts & features
Interior
Bedrooms & bathrooms
- Bedrooms: 4
- Bathrooms: 3
- Full bathrooms: 2
- 3/4 bathrooms: 1
Primary bedroom
- Level: Main
- Area: 222.36
- Dimensions: 15.42 x 14.42
Family room
- Level: Upper
- Area: 301.33
- Dimensions: 17.83 x 16.9
Kitchen
- Level: Main
- Area: 151.58
- Dimensions: 15.42 x 9.83
Living room
- Level: Main
- Area: 264.32
- Dimensions: 18.33 x 14.42
Heating
- Central, Forced Air, Natural Gas
Cooling
- Refrigerated
Appliances
- Laundry: Electric Dryer Hookup
Features
- Breakfast Bar, Ceiling Fan(s), Dual Sinks, Entrance Foyer, Kitchen Island, Loft, Multiple Living Areas, Main Level Primary, Pantry, Shower Only, Separate Shower, Walk-In Closet(s)
- Flooring: Carpet, Tile
- Windows: Double Pane Windows, Insulated Windows
- Has basement: No
- Has fireplace: No
Interior area
- Total structure area: 2,341
- Total interior livable area: 2,341 sqft
Property
Parking
- Total spaces: 2
- Parking features: Attached, Garage
- Attached garage spaces: 2
Features
- Levels: Two
- Stories: 2
- Patio & porch: Covered, Patio
- Exterior features: Private Yard
- Fencing: Wall
Lot
- Size: 5,227 sqft
- Features: Trees, Xeriscape
- Residential vegetation: Grassed
Details
- Parcel number: 1014073121097
- Zoning description: R-4
Construction
Type & style
- Home type: SingleFamily
- Property subtype: Single Family Residence
Materials
- Frame, Stucco
- Roof: Pitched,Tile
Condition
- Resale
- New construction: No
- Year built: 2021
Details
- Builder name: D.R. Horton
Utilities & green energy
- Sewer: Public Sewer
- Water: Public
- Utilities for property: Electricity Connected, Natural Gas Connected, Sewer Connected, Water Connected
Green energy
- Energy generation: Solar
- Water conservation: Water-Smart Landscaping
Community & neighborhood
Location
- Region: Rio Rancho
HOA & financial
HOA
- Has HOA: Yes
- HOA fee: $115 quarterly
- Services included: Common Areas
Other
Other facts
- Listing terms: Cash,Conventional,FHA,VA Loan
Price history
| Date | Event | Price |
|---|---|---|
| 9/26/2025 | Sold | -- |
Source: | ||
| 8/30/2025 | Pending sale | $439,900$188/sqft |
Source: | ||
| 7/17/2025 | Listed for sale | $439,900-2.2%$188/sqft |
Source: | ||
| 7/8/2025 | Listing removed | $449,900$192/sqft |
Source: | ||
| 6/15/2025 | Price change | $449,900-1.1%$192/sqft |
Source: | ||
Public tax history
| Year | Property taxes | Tax assessment |
|---|---|---|
| 2025 | -- | $130,542 +3% |
| 2024 | -- | $126,740 +13.4% |
| 2023 | $4,043 +1.9% | $111,779 +3% |
Find assessor info on the county website
Neighborhood: 87144
Nearby schools
GreatSchools rating
- 6/10Sandia Vista Elementary SchoolGrades: PK-5Distance: 3.1 mi
- 8/10Mountain View Middle SchoolGrades: 6-8Distance: 3.8 mi
- 7/10V Sue Cleveland High SchoolGrades: 9-12Distance: 0.4 mi
Get a cash offer in 3 minutes
Find out how much your home could sell for in as little as 3 minutes with a no-obligation cash offer.
Estimated market value$438,600
Get a cash offer in 3 minutes
Find out how much your home could sell for in as little as 3 minutes with a no-obligation cash offer.
Estimated market value
$438,600
