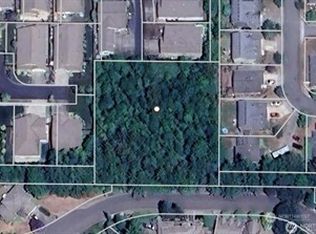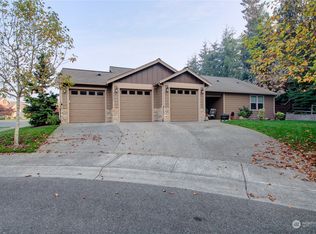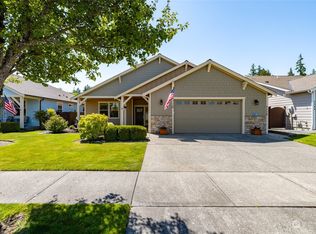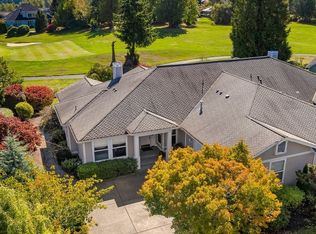Sold
Listed by:
Elizabeth A. Miller,
Windermere RE Skagit Valley
Bought with: John L. Scott, Inc
$619,000
4316 Sycamore Court, Mount Vernon, WA 98274
3beds
1,767sqft
Single Family Residence
Built in 2012
7,840.8 Square Feet Lot
$651,400 Zestimate®
$350/sqft
$2,934 Estimated rent
Home value
$651,400
$619,000 - $684,000
$2,934/mo
Zestimate® history
Loading...
Owner options
Explore your selling options
What's special
Welcome to the scenic 55+ community of Montreaux! This wonderful floor plan provides open architecture, classic modern detailing, high ceilings, combined with an accessible 'No Step design' throughout! Entertainment kitchen equipped w/loads of storage, gas cooktop stove, glistening quartz, plus oversized cook island with drawers & bar seating. Spacious dining area flows into living room w/cozy gas fireplace. Expansive primary w/ensuite bath includes dual vanity, tiled shower w/stone pan & big walk-in. Guest bedroom/office off entry, plus perfect 2nd guest bedroom & full guest bath. Spiral staircase in garage leads to delightful studio/workspace. Private covered back patio w/extended stone walkway & 2 car garage w/overhead storage.
Zillow last checked: 8 hours ago
Listing updated: December 07, 2023 at 01:45pm
Listed by:
Elizabeth A. Miller,
Windermere RE Skagit Valley
Bought with:
Barb Anderson, 80442
John L. Scott, Inc
Source: NWMLS,MLS#: 2154424
Facts & features
Interior
Bedrooms & bathrooms
- Bedrooms: 3
- Bathrooms: 2
- Full bathrooms: 2
- Main level bedrooms: 3
Heating
- Fireplace(s), 90%+ High Efficiency
Cooling
- None
Appliances
- Included: Dishwasher_, Dryer, GarbageDisposal_, Microwave_, Refrigerator_, StoveRange_, Washer, Dishwasher, Garbage Disposal, Microwave, Refrigerator, StoveRange, Water Heater: Gas, Water Heater Location: Garage
Features
- Bath Off Primary, Dining Room, Walk-In Pantry
- Flooring: Ceramic Tile, Other
- Windows: Double Pane/Storm Window
- Basement: None
- Number of fireplaces: 1
- Fireplace features: Gas, Main Level: 1, Fireplace
Interior area
- Total structure area: 1,767
- Total interior livable area: 1,767 sqft
Property
Parking
- Total spaces: 2
- Parking features: Driveway, Attached Garage, Off Street
- Attached garage spaces: 2
Accessibility
- Accessibility features: Accessible Approach with Ramp, Accessible Bath, Accessible Bedroom, Accessible Entrance, Accessible Kitchen
Features
- Levels: One
- Stories: 1
- Entry location: Main
- Patio & porch: Ceramic Tile, Bath Off Primary, Double Pane/Storm Window, Dining Room, Vaulted Ceiling(s), Walk-In Pantry, Fireplace, Water Heater
Lot
- Size: 7,840 sqft
- Features: Cul-De-Sac, Curbs, Dead End Street, Paved, Sidewalk, Cable TV, Fenced-Partially, Gas Available, High Speed Internet, Patio, Sprinkler System
- Topography: Level
Details
- Parcel number: P126402
- Zoning description: Jurisdiction: City
- Special conditions: Standard
Construction
Type & style
- Home type: SingleFamily
- Architectural style: Craftsman
- Property subtype: Single Family Residence
Materials
- Cement Planked, Wood Siding, Wood Products
- Foundation: Poured Concrete
- Roof: Composition
Condition
- Very Good
- Year built: 2012
Details
- Builder name: Landed Gentry
Utilities & green energy
- Electric: Company: Puget Sound Energy
- Sewer: Sewer Connected, Company: City of Mount Vernon
- Water: Public, Company: Skagit PUD #1
- Utilities for property: Comcast/Xfinity, Xfinity
Community & neighborhood
Community
- Community features: Age Restriction, CCRs, Park, Trail(s)
Senior living
- Senior community: Yes
Location
- Region: Mount Vernon
- Subdivision: Mount Vernon
HOA & financial
HOA
- HOA fee: $250 monthly
- Association phone: 360-679-6149
Other
Other facts
- Listing terms: Cash Out,Conventional,VA Loan
- Cumulative days on market: 609 days
Price history
| Date | Event | Price |
|---|---|---|
| 12/7/2023 | Sold | $619,000-1.6%$350/sqft |
Source: | ||
| 11/8/2023 | Pending sale | $629,000$356/sqft |
Source: | ||
| 11/7/2023 | Price change | $629,000-1.6%$356/sqft |
Source: | ||
| 10/12/2023 | Price change | $639,000-1.5%$362/sqft |
Source: | ||
| 9/26/2023 | Price change | $649,000-1.7%$367/sqft |
Source: | ||
Public tax history
| Year | Property taxes | Tax assessment |
|---|---|---|
| 2024 | $6,380 +5.8% | $602,700 +2.2% |
| 2023 | $6,031 +9.2% | $589,800 +10.6% |
| 2022 | $5,524 | $533,200 +18.1% |
Find assessor info on the county website
Neighborhood: 98274
Nearby schools
GreatSchools rating
- 4/10Little Mountain Elementary SchoolGrades: K-5Distance: 1.3 mi
- 3/10Mount Baker Middle SchoolGrades: 6-8Distance: 1.3 mi
- 4/10Mount Vernon High SchoolGrades: 9-12Distance: 2.1 mi
Schools provided by the listing agent
- High: Mount Vernon High
Source: NWMLS. This data may not be complete. We recommend contacting the local school district to confirm school assignments for this home.

Get pre-qualified for a loan
At Zillow Home Loans, we can pre-qualify you in as little as 5 minutes with no impact to your credit score.An equal housing lender. NMLS #10287.



