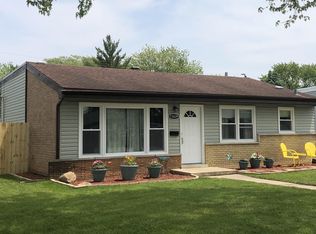Closed
$240,000
4316 W 117th St, Alsip, IL 60803
2beds
1,080sqft
Single Family Residence
Built in 1960
7,274.52 Square Feet Lot
$257,800 Zestimate®
$222/sqft
$1,808 Estimated rent
Home value
$257,800
$229,000 - $289,000
$1,808/mo
Zestimate® history
Loading...
Owner options
Explore your selling options
What's special
Welcome to 4316 W. 117th! Step inside this home to find a bright, open-concept layout where the living room, dining room, and kitchen seamlessly blend. It boasts newer hardwood floors and a vaulted ceiling with skylights, creating a warm and inviting atmosphere. The house has been freshly painted, and the upstairs hardwood floors have been refinished, so you can move in right away! The kitchen was recently updated with a new fridge and dishwasher in 2022, ready for your culinary adventures. A new AC and furnace were installed in 2021, keeping you comfortable year-round. This three-bedroom home was thoughtfully converted into two bedrooms, creating a large master bedroom with a huge closet, offering plenty of space for you to unwind and relax. The lower level features a large, bright family room with a wood-burning fireplace, perfect for cozy nights in. Need extra storage? No problem! The crawl space and oversized laundry and mechanical room have got you covered. Situated on a corner lot, this home features a large front yard, charming patio, and backyard, perfect for hosting BBQs, garden parties, or simply enjoying some quiet time outdoors. Move-in ready and bursting with potential, this home is just waiting for you to make it your own. Don't miss out on this fantastic opportunity to own a beautifully updated home in a wonderful neighborhood. Your new home awaits at 4316 W. 117th-come see it today and start making new memories!
Zillow last checked: 8 hours ago
Listing updated: October 21, 2024 at 01:58pm
Listing courtesy of:
Arrick Pelton 708-288-9992,
Baird & Warner,
Sarah Grossman Pelton 708-275-9345,
Baird & Warner
Bought with:
Denise Amraen
Berkshire Hathaway HomeServices Chicago
Source: MRED as distributed by MLS GRID,MLS#: 12050842
Facts & features
Interior
Bedrooms & bathrooms
- Bedrooms: 2
- Bathrooms: 1
- Full bathrooms: 1
Primary bedroom
- Features: Flooring (Carpet), Window Treatments (Window Treatments)
- Level: Second
- Area: 220 Square Feet
- Dimensions: 20X11
Bedroom 2
- Features: Flooring (Hardwood)
- Level: Second
- Area: 99 Square Feet
- Dimensions: 11X9
Dining room
- Features: Flooring (Hardwood), Window Treatments (Window Treatments)
- Level: Main
- Dimensions: COMBO
Family room
- Features: Flooring (Wood Laminate), Window Treatments (Window Treatments)
- Level: Lower
- Area: 364 Square Feet
- Dimensions: 28X13
Kitchen
- Features: Flooring (Ceramic Tile), Window Treatments (Window Treatments)
- Level: Main
- Area: 90 Square Feet
- Dimensions: 10X9
Laundry
- Level: Lower
- Area: 100 Square Feet
- Dimensions: 10X10
Living room
- Features: Flooring (Hardwood), Window Treatments (Window Treatments)
- Level: Main
- Area: 312 Square Feet
- Dimensions: 24X13
Heating
- Natural Gas
Cooling
- Central Air
Appliances
- Included: Range, Microwave, Dishwasher, Refrigerator, Washer, Dryer
- Laundry: In Unit
Features
- Basement: Partially Finished,Full,Daylight
- Number of fireplaces: 1
- Fireplace features: Wood Burning, Family Room
Interior area
- Total structure area: 0
- Total interior livable area: 1,080 sqft
Property
Parking
- Total spaces: 2
- Parking features: Concrete, Heated Garage, On Site, Garage Owned, Detached, Garage
- Garage spaces: 2
Accessibility
- Accessibility features: No Disability Access
Lot
- Size: 7,274 sqft
- Dimensions: 39X60X94X87X33X30
- Features: Mature Trees
Details
- Parcel number: 24224220140000
- Special conditions: None
Construction
Type & style
- Home type: SingleFamily
- Property subtype: Single Family Residence
Materials
- Vinyl Siding, Brick
Condition
- New construction: No
- Year built: 1960
Utilities & green energy
- Sewer: Public Sewer
- Water: Lake Michigan, Public
Community & neighborhood
Community
- Community features: Park, Tennis Court(s), Curbs, Sidewalks, Street Paved
Location
- Region: Alsip
Other
Other facts
- Listing terms: Conventional
- Ownership: Fee Simple
Price history
| Date | Event | Price |
|---|---|---|
| 7/26/2024 | Sold | $240,000+2.1%$222/sqft |
Source: | ||
| 6/9/2024 | Contingent | $235,000$218/sqft |
Source: | ||
| 6/5/2024 | Listed for sale | $235,000+27%$218/sqft |
Source: | ||
| 12/4/2020 | Sold | $185,000-5.1%$171/sqft |
Source: | ||
| 10/19/2020 | Pending sale | $195,000$181/sqft |
Source: Century 21 Affiliated #10883349 Report a problem | ||
Public tax history
| Year | Property taxes | Tax assessment |
|---|---|---|
| 2023 | $6,191 -14.4% | $21,999 +22.2% |
| 2022 | $7,229 +5.1% | $18,000 |
| 2021 | $6,877 +1.2% | $18,000 |
Find assessor info on the county website
Neighborhood: 60803
Nearby schools
GreatSchools rating
- 4/10Stony Creek Elementary SchoolGrades: K-6Distance: 0.1 mi
- 5/10Prairie Jr High SchoolGrades: 7-8Distance: 0.4 mi
- 2/10Dd Eisenhower High School (Campus)Grades: 9-12Distance: 2.1 mi
Schools provided by the listing agent
- Elementary: Stony Creek Elementary School
- Middle: Prairie Junior High School
- High: A B Shepard High School (Campus
- District: 126
Source: MRED as distributed by MLS GRID. This data may not be complete. We recommend contacting the local school district to confirm school assignments for this home.
Get a cash offer in 3 minutes
Find out how much your home could sell for in as little as 3 minutes with a no-obligation cash offer.
Estimated market value
$257,800
