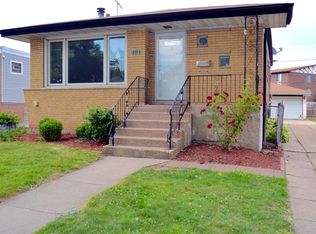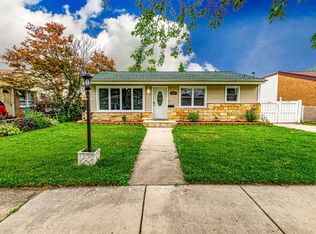Closed
$305,000
4316 W Linecrest Dr, Alsip, IL 60803
3beds
1,400sqft
Single Family Residence
Built in 1961
6,250 Square Feet Lot
$321,800 Zestimate®
$218/sqft
$2,109 Estimated rent
Home value
$321,800
$286,000 - $360,000
$2,109/mo
Zestimate® history
Loading...
Owner options
Explore your selling options
What's special
This beautifully upgraded home features an open floor plan with real oak hardwood floors, a kitchen equipped with granite countertops, stainless steel appliances, and a breakfast bar. Tall ceilings enhance the spacious feel, while the finished basement provides versatile living space. The newly updateed bathroom includes a marble vanity top, adding a touch of luxury. Outside, enjoy a large backyard and a 2.5 car garage. Located just minutes from the 294 Expressway, this home combines convenience with comfort.
Zillow last checked: 8 hours ago
Listing updated: October 04, 2024 at 01:35am
Listing courtesy of:
Mark Bulza 708-808-0522,
iDream Realty Inc
Bought with:
Adrian Garcia
Dream Town Real Estate
Source: MRED as distributed by MLS GRID,MLS#: 12143007
Facts & features
Interior
Bedrooms & bathrooms
- Bedrooms: 3
- Bathrooms: 1
- Full bathrooms: 1
Primary bedroom
- Features: Flooring (Hardwood)
- Level: Second
- Area: 150 Square Feet
- Dimensions: 15X10
Bedroom 2
- Features: Flooring (Hardwood)
- Level: Second
- Area: 144 Square Feet
- Dimensions: 12X12
Bedroom 3
- Features: Flooring (Hardwood)
- Level: Second
- Area: 144 Square Feet
- Dimensions: 12X12
Dining room
- Features: Flooring (Hardwood)
- Level: Main
- Area: 156 Square Feet
- Dimensions: 13X12
Family room
- Features: Flooring (Ceramic Tile)
- Level: Lower
- Area: 375 Square Feet
- Dimensions: 25X15
Kitchen
- Features: Flooring (Ceramic Tile)
- Level: Main
- Area: 140 Square Feet
- Dimensions: 14X10
Laundry
- Features: Flooring (Ceramic Tile)
- Level: Lower
- Area: 80 Square Feet
- Dimensions: 10X8
Living room
- Features: Flooring (Hardwood)
- Level: Main
- Area: 238 Square Feet
- Dimensions: 17X14
Heating
- Natural Gas, Forced Air
Cooling
- Central Air
Features
- Basement: Finished,Full
Interior area
- Total structure area: 0
- Total interior livable area: 1,400 sqft
Property
Parking
- Total spaces: 2.5
- Parking features: Garage Door Opener, On Site, Garage Owned, Detached, Garage
- Garage spaces: 2.5
- Has uncovered spaces: Yes
Accessibility
- Accessibility features: No Disability Access
Lot
- Size: 6,250 sqft
- Dimensions: 50 X 125
Details
- Parcel number: 24224210100000
- Special conditions: None
Construction
Type & style
- Home type: SingleFamily
- Property subtype: Single Family Residence
Materials
- Aluminum Siding, Vinyl Siding, Brick
Condition
- New construction: No
- Year built: 1961
Utilities & green energy
- Sewer: Public Sewer
- Water: Lake Michigan
Community & neighborhood
Location
- Region: Alsip
HOA & financial
HOA
- Services included: None
Other
Other facts
- Listing terms: FHA
- Ownership: Fee Simple
Price history
| Date | Event | Price |
|---|---|---|
| 10/1/2024 | Sold | $305,000$218/sqft |
Source: | ||
| 8/30/2024 | Contingent | $305,000$218/sqft |
Source: | ||
| 8/20/2024 | Listed for sale | $305,000+79.4%$218/sqft |
Source: | ||
| 8/3/2016 | Sold | $170,000$121/sqft |
Source: | ||
| 6/20/2016 | Pending sale | $170,000$121/sqft |
Source: Top Realty Group. LLC #09248413 | ||
Public tax history
| Year | Property taxes | Tax assessment |
|---|---|---|
| 2023 | $5,859 +1.2% | $20,999 +17.7% |
| 2022 | $5,791 +4.5% | $17,839 |
| 2021 | $5,543 -0.4% | $17,839 |
Find assessor info on the county website
Neighborhood: 60803
Nearby schools
GreatSchools rating
- 4/10Stony Creek Elementary SchoolGrades: K-6Distance: 0.2 mi
- 5/10Prairie Jr High SchoolGrades: 7-8Distance: 0.5 mi
- 2/10Dd Eisenhower High School (Campus)Grades: 9-12Distance: 2.2 mi
Schools provided by the listing agent
- Elementary: Stony Creek Elementary School
- Middle: Prairie Junior High School
- High: A B Shepard High School (Campus
- District: 126
Source: MRED as distributed by MLS GRID. This data may not be complete. We recommend contacting the local school district to confirm school assignments for this home.

Get pre-qualified for a loan
At Zillow Home Loans, we can pre-qualify you in as little as 5 minutes with no impact to your credit score.An equal housing lender. NMLS #10287.
Sell for more on Zillow
Get a free Zillow Showcase℠ listing and you could sell for .
$321,800
2% more+ $6,436
With Zillow Showcase(estimated)
$328,236
