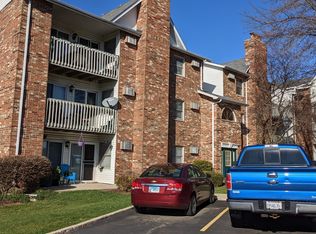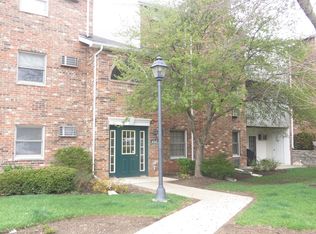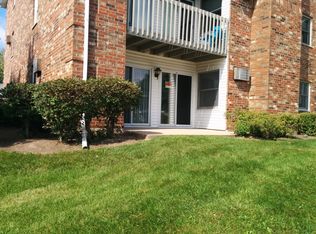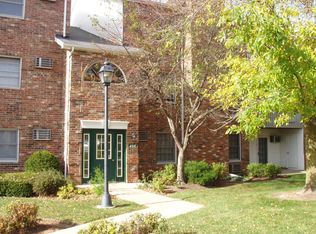Closed
$161,000
4316 W Shamrock Ln APT 3C, McHenry, IL 60050
2beds
887sqft
Condominium, Single Family Residence
Built in 1992
-- sqft lot
$164,800 Zestimate®
$182/sqft
$1,716 Estimated rent
Home value
$164,800
$152,000 - $180,000
$1,716/mo
Zestimate® history
Loading...
Owner options
Explore your selling options
What's special
Step in to this owner occupied, meticulously maintained, two bed two bath, top floor apartment. As you walk in, you will be welcomed by a new custom built, cherry wood large electric fireplace, and beautiful vaulted ceilings that give a house-like feel. Tastefully updated by the owner with a newer dishwasher, over the stove microwave, kitchen sink and faucet, new vinyl tiles in the master bathroom, and some updated light fixtures. Both bedrooms have walk-in closets, ceiling fans and clean carpets. The kitchen was recently updated with solid wood cabinetry. Bathrooms have been recently updated as well. Plenty of closet space available both in and outside the apartment. This unit is unique in offering more privacy being on the top/3rd floor and rear facing. Furthermore, its sunset facing views provided breathtaking outlook of the foliage in the back for you to enjoy from your patio. Unit comes with a detached garage. Garage #110. The complex provides a peaceful and safe living community with vast lawn space, a mini park, basketball court, sand volleyball, tennis and pickleball court for you and your family to enjoy. The clubhouse boats a gym, indoor and outdoor pool, and space for community events. The complex is close to McHenry Hospital, Starbucks, restaurants, and McHenry downtown life. HOA provides maintenance-free living. Just finished paying off special assessment. Best both as a starter home or as an investment opportunity for your financial portfolio. Owner to stay until June 22nd and is to make no further updates/repairs.
Zillow last checked: 8 hours ago
Listing updated: June 29, 2025 at 01:34am
Listing courtesy of:
Phillip Desai 847-812-0410,
B. Rosenthal Realty Ltd.
Bought with:
Robert Sidlauskas
HomeSmart Connect LLC
Source: MRED as distributed by MLS GRID,MLS#: 12374568
Facts & features
Interior
Bedrooms & bathrooms
- Bedrooms: 2
- Bathrooms: 2
- Full bathrooms: 2
Primary bedroom
- Features: Flooring (Carpet), Bathroom (Full)
- Level: Main
- Area: 154 Square Feet
- Dimensions: 14X11
Bedroom 2
- Features: Flooring (Carpet)
- Level: Main
- Area: 140 Square Feet
- Dimensions: 14X10
Balcony porch lanai
- Level: Main
- Area: 84 Square Feet
- Dimensions: 6X14
Dining room
- Features: Flooring (Wood Laminate)
- Level: Main
- Area: 110 Square Feet
- Dimensions: 10X11
Foyer
- Features: Flooring (Wood Laminate)
- Level: Main
- Area: 20 Square Feet
- Dimensions: 5X4
Kitchen
- Features: Kitchen (Eating Area-Breakfast Bar, Galley), Flooring (Wood Laminate)
- Level: Main
- Area: 63 Square Feet
- Dimensions: 9X7
Laundry
- Features: Flooring (Vinyl)
- Level: Main
- Area: 15 Square Feet
- Dimensions: 3X5
Living room
- Features: Flooring (Carpet)
- Level: Main
- Area: 180 Square Feet
- Dimensions: 15X12
Storage
- Level: Main
- Area: 18 Square Feet
- Dimensions: 6X3
Heating
- Electric, Baseboard
Cooling
- Wall Unit(s)
Appliances
- Included: Range, Microwave, Dishwasher, Refrigerator, Washer, Dryer, Disposal, Electric Cooktop, Electric Water Heater
- Laundry: Washer Hookup, In Unit
Features
- Cathedral Ceiling(s), Storage, Walk-In Closet(s), Separate Dining Room
- Flooring: Laminate
- Windows: Window Treatments
- Basement: None
Interior area
- Total structure area: 0
- Total interior livable area: 887 sqft
Property
Parking
- Total spaces: 2
- Parking features: On Site, Detached, Unassigned, Owned, Garage
- Garage spaces: 1
Accessibility
- Accessibility features: No Disability Access
Features
- Exterior features: Balcony, Lighting
Lot
- Features: Common Grounds, Landscaped
Details
- Parcel number: 1403456055
- Special conditions: None
- Other equipment: Intercom, Ceiling Fan(s)
Construction
Type & style
- Home type: Condo
- Property subtype: Condominium, Single Family Residence
Materials
- Brick
- Roof: Asphalt
Condition
- New construction: No
- Year built: 1992
Utilities & green energy
- Sewer: Public Sewer
- Water: Public
Community & neighborhood
Community
- Community features: Park, Sidewalks, Street Lights
Location
- Region: Mchenry
- Subdivision: Irish Prairie
HOA & financial
HOA
- Has HOA: Yes
- HOA fee: $314 monthly
- Amenities included: Health Club, Party Room, Pool, Tennis Court(s), Ceiling Fan, Clubhouse, Laundry
- Services included: Parking, Insurance, Clubhouse, Pool, Exterior Maintenance, Lawn Care, Scavenger, Snow Removal
Other
Other facts
- Listing terms: Conventional
- Ownership: Condo
Price history
| Date | Event | Price |
|---|---|---|
| 10/22/2025 | Listing removed | $1,750$2/sqft |
Source: Zillow Rentals | ||
| 9/16/2025 | Listed for rent | $1,750+70.7%$2/sqft |
Source: Zillow Rentals | ||
| 6/27/2025 | Sold | $161,000+0.6%$182/sqft |
Source: | ||
| 5/26/2025 | Contingent | $160,000$180/sqft |
Source: | ||
| 5/24/2025 | Listed for sale | $160,000+10.3%$180/sqft |
Source: | ||
Public tax history
| Year | Property taxes | Tax assessment |
|---|---|---|
| 2024 | $3,452 +2% | $41,012 +11.5% |
| 2023 | $3,385 +9.6% | $36,778 +12.8% |
| 2022 | $3,090 +3.5% | $32,596 +6.7% |
Find assessor info on the county website
Neighborhood: 60050
Nearby schools
GreatSchools rating
- 5/10Riverwood Elementary SchoolGrades: K-5Distance: 0.9 mi
- 5/10Parkland SchoolGrades: 6-8Distance: 2.9 mi
Schools provided by the listing agent
- Elementary: Riverwood Elementary School
- Middle: Parkland Middle School
- High: Mchenry Campus
- District: 15
Source: MRED as distributed by MLS GRID. This data may not be complete. We recommend contacting the local school district to confirm school assignments for this home.

Get pre-qualified for a loan
At Zillow Home Loans, we can pre-qualify you in as little as 5 minutes with no impact to your credit score.An equal housing lender. NMLS #10287.
Sell for more on Zillow
Get a free Zillow Showcase℠ listing and you could sell for .
$164,800
2% more+ $3,296
With Zillow Showcase(estimated)
$168,096


