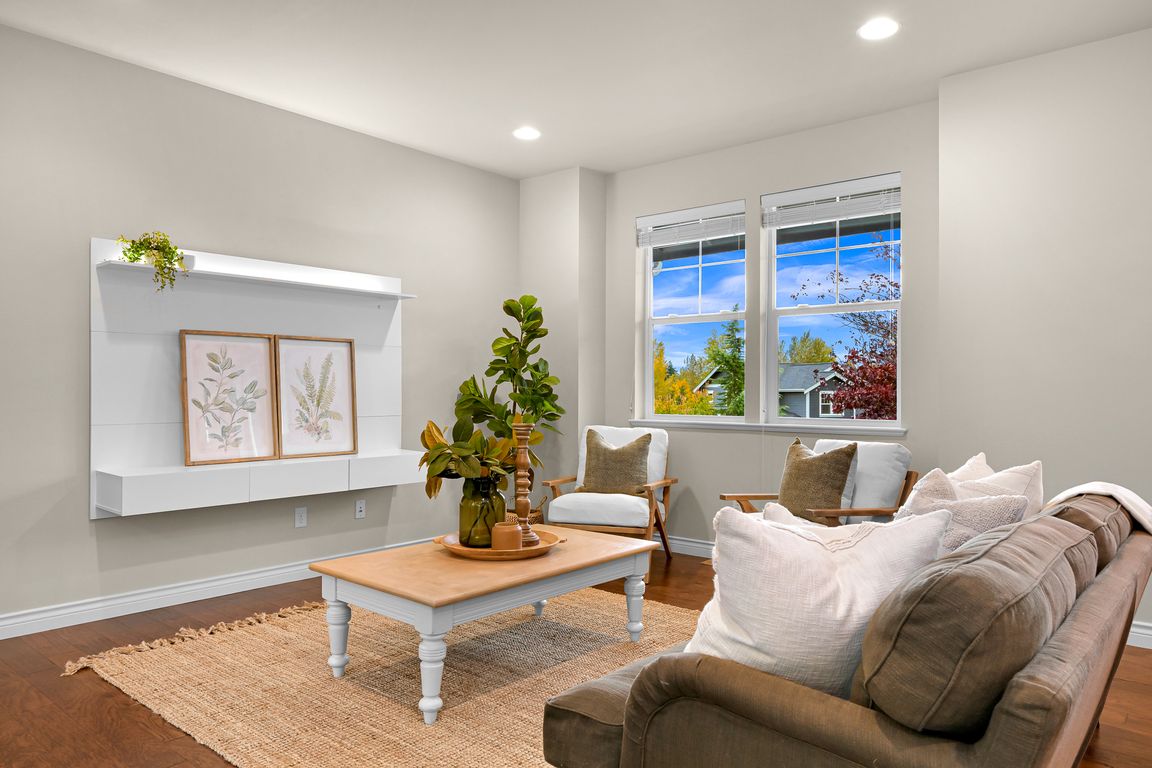
ActivePrice cut: $10K (11/24)
$615,000
3beds
1,456sqft
4316 Winslow Court, Bellingham, WA 98226
3beds
1,456sqft
Single family residence
Built in 2015
4,791 sqft
1 Attached garage space
$422 price/sqft
$30 annually HOA fee
What's special
Large islandFarm sinkQuiet cul-de-sacFully fenced backyardCovered front porchStylish tile backsplashGranite countertops
Beautiful Craftsman-style home tucked away on a quiet cul-de-sac, just steps from the neighborhood park! Enjoy living in the sought-after King Mountain community, w/convenient proximity to local amenities, trails, & more. Covered front porch welcomes you into an open-concept main level perfect for entertaining w/hardwood floors extending through kitchen, dining, & ...
- 29 days |
- 1,972 |
- 71 |
Likely to sell faster than
Source: NWMLS,MLS#: 2449168
Travel times
Living Room
Kitchen
Primary Bedroom
Zillow last checked: 8 hours ago
Listing updated: November 23, 2025 at 04:42pm
Listed by:
Ashleigh Abhold,
Hansen Group Real Estate Inc
Source: NWMLS,MLS#: 2449168
Facts & features
Interior
Bedrooms & bathrooms
- Bedrooms: 3
- Bathrooms: 3
- Full bathrooms: 1
- 3/4 bathrooms: 1
- 1/2 bathrooms: 1
- Main level bathrooms: 1
Other
- Level: Main
Entry hall
- Level: Main
Kitchen with eating space
- Level: Main
Living room
- Level: Main
Heating
- Forced Air, Natural Gas
Cooling
- Central Air
Appliances
- Included: Dishwasher(s), Dryer(s), Microwave(s), Refrigerator(s), Stove(s)/Range(s), Washer(s)
Features
- Bath Off Primary
- Flooring: Engineered Hardwood, Carpet
- Windows: Double Pane/Storm Window
- Basement: None
- Has fireplace: No
Interior area
- Total structure area: 1,456
- Total interior livable area: 1,456 sqft
Video & virtual tour
Property
Parking
- Total spaces: 1
- Parking features: Attached Garage
- Attached garage spaces: 1
Features
- Levels: Two
- Stories: 2
- Entry location: Main
- Patio & porch: Bath Off Primary, Double Pane/Storm Window, Walk-In Closet(s)
- Has view: Yes
- View description: Territorial
Lot
- Size: 4,791.6 Square Feet
- Features: Cul-De-Sac, Paved, Sidewalk, Cable TV, Deck, Fenced-Fully, High Speed Internet
- Topography: Level
- Residential vegetation: Garden Space
Details
- Parcel number: 3803075423270000
- Zoning: RM
- Zoning description: Jurisdiction: City
- Special conditions: Standard
Construction
Type & style
- Home type: SingleFamily
- Architectural style: Craftsman
- Property subtype: Single Family Residence
Materials
- Cement Planked, Cement Plank
- Foundation: Poured Concrete
- Roof: Composition
Condition
- Very Good
- Year built: 2015
- Major remodel year: 2015
Utilities & green energy
- Electric: Company: PSE
- Sewer: Sewer Connected, Company: City of Bellingham
- Water: Public, Company: City of Bellingham
- Utilities for property: Xfinity, Xfinity
Community & HOA
Community
- Features: CCRs, Park, Playground, Trail(s)
- Subdivision: Bellingham
HOA
- Services included: Common Area Maintenance
- HOA fee: $30 annually
Location
- Region: Bellingham
Financial & listing details
- Price per square foot: $422/sqft
- Tax assessed value: $574,639
- Annual tax amount: $4,705
- Date on market: 10/27/2025
- Cumulative days on market: 30 days
- Listing terms: Cash Out,Conventional,FHA,VA Loan
- Inclusions: Dishwasher(s), Dryer(s), Microwave(s), Refrigerator(s), Stove(s)/Range(s), Washer(s)