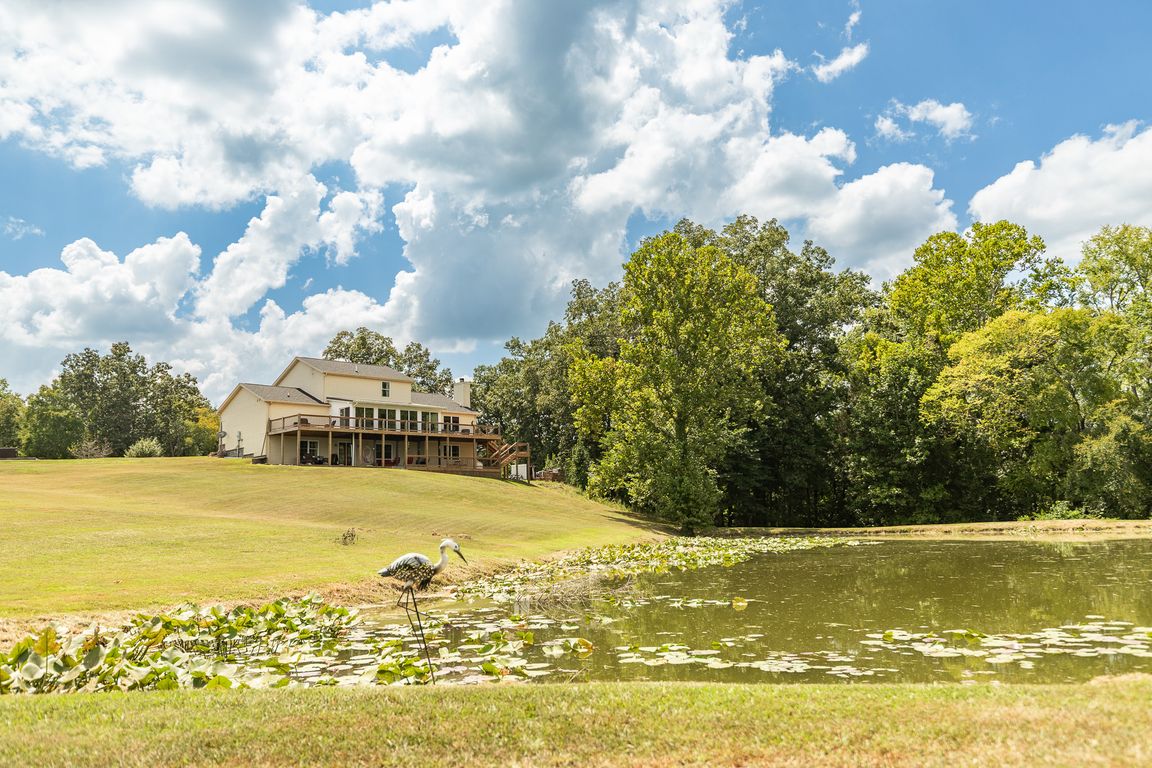
For sale
$699,900
5beds
3,785sqft
4316 Youngers Creek Rd, New Haven, KY 40051
5beds
3,785sqft
Single family residence
Built in 2006
10.58 Acres
2 Attached garage spaces
$185 price/sqft
What's special
Manicured yardFully appointed kitchenStainless steel appliancesWet weather creekPrivacy from the roadWide-open play spaceGorgeous wood floors
Come tour this stunning home sitting on over 10 acres just 10 minutes from Elizabethtown. The main floor features a fully appointed kitchen with stainless steel appliances and an island. The main living area has gorgeous wood floors and is open to the living room with space in between for ...
- 16 days
- on Zillow |
- 1,571 |
- 99 |
Source: HKMLS,MLS#: HK25003390
Travel times
Living Room
Kitchen
Primary Bedroom
Zillow last checked: 7 hours ago
Listing updated: August 15, 2025 at 07:33am
Listed by:
Hearth And Home Team 270-300-6013,
RE/MAX EXECUTIVE GROUP, INC.
Source: HKMLS,MLS#: HK25003390
Facts & features
Interior
Bedrooms & bathrooms
- Bedrooms: 5
- Bathrooms: 5
- Full bathrooms: 4
- Partial bathrooms: 1
- Main level bathrooms: 2
- Main level bedrooms: 1
Rooms
- Room types: Family Room, Formal Dining Room, Kitchen, Office, Sun Room, Workshop
Primary bedroom
- Features: Carpet, Main Floor
- Level: Main
Bedroom 2
- Features: Walk in Closet
- Level: Upper
Bedroom 3
- Level: Upper
Bedroom 4
- Level: Upper
Bedroom 5
- Level: Basement
Primary bathroom
- Features: Walk in Closet, Jetted Bathtub
- Level: Main
Bathroom
- Features: Double Vanity, Separate Shower, Tub, Tub/Shower Combo, Walk-In Closet(s)
Dining room
- Level: Main
Family room
- Level: Basement
Kitchen
- Features: Granite Counters, Pantry
- Level: Main
Living room
- Features: Fireplace
- Level: Main
Basement
- Area: 1247
Heating
- Heat Pump, Electric, Propane, Wood
Cooling
- Heat Pump
Appliances
- Included: Dishwasher, Microwave, Range/Oven, Electric Range, Refrigerator, Water Softener, Electric Water Heater
- Laundry: Laundry Room
Features
- Ceiling Fan(s), Closet Light(s), Walk-In Closet(s), Walls (Dry Wall), Formal Dining Room
- Flooring: Carpet, Hardwood, Tile, Vinyl
- Windows: Tilt, Vinyl Frame
- Basement: Finished-Partial,Walk-Out Access
- Has fireplace: Yes
- Fireplace features: Propane, Wood Burning Stove, Wood Burning
Interior area
- Total structure area: 3,785
- Total interior livable area: 3,785 sqft
Property
Parking
- Total spaces: 2
- Parking features: Attached, Detached, Front Entry, Garage Door Opener
- Attached garage spaces: 2
Accessibility
- Accessibility features: None
Features
- Levels: Two
- Patio & porch: Covered Front Porch, Deck, Patio, Porch
- Exterior features: Brick Walks, Landscaping, Mature Trees, Trees
- Has spa: Yes
- Spa features: Bath
- Fencing: None
- Waterfront features: Creek, Pond(s), Pond
- Body of water: None
Lot
- Size: 10.58 Acres
- Features: Rural Property, Trees, Wooded, County
Details
- Additional structures: Workshop, Sun Room
- Parcel number: 000000000000
Construction
Type & style
- Home type: SingleFamily
- Architectural style: Traditional
- Property subtype: Single Family Residence
Materials
- Stone, Vinyl Siding
- Foundation: Concrete Perimeter
- Roof: Shingle
Condition
- New Construction
- New construction: No
- Year built: 2006
Utilities & green energy
- Sewer: Septic Tank
- Water: County
Community & HOA
Community
- Security: Smoke Detector(s)
- Subdivision: N/A
HOA
- Amenities included: None
Location
- Region: New Haven
Financial & listing details
- Price per square foot: $185/sqft
- Price range: $699.9K - $699.9K
- Date on market: 8/13/2025