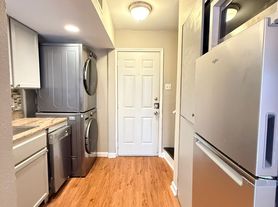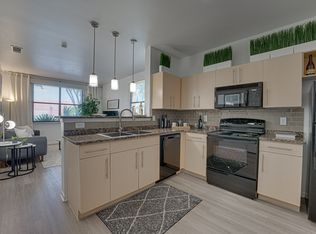A stunning condo that offers an exceptional lifestyle in one of Dallas' most vibrant and convenient neighborhoods. The open designer chef's kitchen boasts a huge island bar, made for entertaining, with its seamless open concept living, dining, and kitchen areas flowing onto a private balcony. Both bedrooms are generously sized, with the third floor serving as a completely private master suite, including additional living space. The rooftop deck is a showstopper, offering panoramic views of downtown Dallas and the iconic Oak Lawn strip, ideal for relaxing or entertaining guests. Walking distances to grocery stores like Whole Foods, with quick access to the Tollway, Katy Trail, and Oak Lawn's nightlife and dining options, this home puts everything you need at your doorstep. It's also a short distance to Dallas' medical schools and Uptown's attractions.
12 month lease term
Apartment for rent
Accepts Zillow applications
$3,000/mo
Fees may apply
4317 Cedar Springs Rd APT A, Dallas, TX 75219
2beds
1,937sqft
Price may not include required fees and charges. Price shown reflects the lease term provided. Learn more|
Apartment
Available now
Cats, small dogs OK
Central air
In unit laundry
Attached garage parking
What's special
- 206 days |
- -- |
- -- |
Zillow last checked: 11 hours ago
Listing updated: February 02, 2026 at 11:35am
Travel times
Facts & features
Interior
Bedrooms & bathrooms
- Bedrooms: 2
- Bathrooms: 3
- Full bathrooms: 3
Cooling
- Central Air
Appliances
- Included: Dishwasher, Dryer, Microwave, Oven, Refrigerator, Washer
- Laundry: In Unit
Features
- Flooring: Hardwood
Interior area
- Total interior livable area: 1,937 sqft
Property
Parking
- Parking features: Attached
- Has attached garage: Yes
- Details: Contact manager
Details
- Parcel number: 00C2065000010000A
Construction
Type & style
- Home type: Apartment
- Property subtype: Apartment
Building
Management
- Pets allowed: Yes
Community & HOA
Location
- Region: Dallas
Financial & listing details
- Lease term: 1 Year
Price history
| Date | Event | Price |
|---|---|---|
| 12/17/2025 | Listing removed | $520,000$268/sqft |
Source: NTREIS #20976443 Report a problem | ||
| 12/12/2025 | Price change | $3,000-6.3%$2/sqft |
Source: Zillow Rentals Report a problem | ||
| 11/26/2025 | Price change | $3,200-5.9%$2/sqft |
Source: Zillow Rentals Report a problem | ||
| 11/4/2025 | Price change | $520,000-1.9%$268/sqft |
Source: NTREIS #20976443 Report a problem | ||
| 10/1/2025 | Price change | $530,000-0.9%$274/sqft |
Source: NTREIS #20976443 Report a problem | ||
Neighborhood: 75219
Nearby schools
GreatSchools rating
- 3/10Esperanza Hope Medrano Elementary SchoolGrades: PK-5Distance: 0.7 mi
- 3/10Thomas J Rusk Middle SchoolGrades: 6-8Distance: 1.3 mi
- 4/10North Dallas High SchoolGrades: 9-12Distance: 1.2 mi

