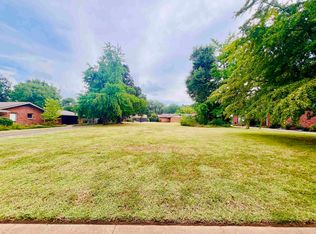Sold for $355,000
$355,000
4317 Haverhill Rd, Memphis, TN 38111
3beds
2,412sqft
Single Family Residence
Built in 1962
0.33 Acres Lot
$350,300 Zestimate®
$147/sqft
$2,172 Estimated rent
Home value
$350,300
$333,000 - $371,000
$2,172/mo
Zestimate® history
Loading...
Owner options
Explore your selling options
What's special
Rare Mid-Century Modern Gem! Don’t miss this exceptional opportunity to own a well maintained mid-century modern home—only the second time it’s ever been on the market! Ideally situated on a quiet street, this home features a fantastic floor plan with original mid-century details throughout. Highlights include a vaulted living and dining room, a spacious den with a wood-burning fireplace and wall of glass, gorgeous hardwood floors, and amazing storage—including two walk-in closets in the primary suite. The home also offers an attached 2-car carport with two large storage rooms, a low-maintenance brick exterior, and more! New HVAC (2024), Roof (2022) **Open Sunday July 20 2-4**
Zillow last checked: 8 hours ago
Listing updated: August 12, 2025 at 02:24pm
Listed by:
Fontaine T Albritton,
Crye-Leike, Inc., REALTORS
Bought with:
Margaret E Mikkelsen
Marx-Bensdorf, REALTORS
Source: MAAR,MLS#: 10201468
Facts & features
Interior
Bedrooms & bathrooms
- Bedrooms: 3
- Bathrooms: 3
- Full bathrooms: 2
- 1/2 bathrooms: 1
Primary bedroom
- Features: Walk-In Closet(s), Smooth Ceiling, Hardwood Floor
- Level: First
- Area: 260
- Dimensions: 13 x 20
Bedroom 2
- Features: Smooth Ceiling, Hardwood Floor
- Level: First
- Area: 165
- Dimensions: 11 x 15
Bedroom 3
- Features: Smooth Ceiling, Hardwood Floor
- Level: First
- Area: 121
- Dimensions: 11 x 11
Primary bathroom
- Features: Smooth Ceiling, Tile Floor, Full Bath
Dining room
- Area: 196
- Dimensions: 14 x 14
Kitchen
- Features: Eat-in Kitchen, Pantry
- Area: 81
- Dimensions: 9 x 9
Living room
- Features: Separate Den, LR/DR Combination
- Area: 266
- Dimensions: 14 x 19
Den
- Area: 255
- Dimensions: 15 x 17
Heating
- Central, Natural Gas
Cooling
- Central Air, Ceiling Fan(s)
Appliances
- Included: Gas Water Heater, Vent Hood/Exhaust Fan, Range/Oven, Disposal, Dishwasher, Refrigerator
- Laundry: Laundry Room
Features
- All Bedrooms Down, Half Bath Down, Smooth Ceiling, Vaulted/Coff/Tray Ceiling, Walk-In Closet(s), Powder/Dressing Room, Living Room, Dining Room, Den/Great Room, Kitchen, Primary Bedroom, 2nd Bedroom, 3rd Bedroom, 2 or More Baths, Laundry Room, Storage
- Flooring: Hardwood, Tile
- Doors: Storm Door(s)
- Windows: Wood Frames, Window Treatments
- Basement: Crawl Space
- Attic: Pull Down Stairs,Attic Access
- Number of fireplaces: 1
- Fireplace features: Masonry, In Den/Great Room
Interior area
- Total interior livable area: 2,412 sqft
Property
Parking
- Total spaces: 2
- Parking features: Driveway/Pad, Storage
- Covered spaces: 2
- Has uncovered spaces: Yes
Features
- Stories: 1
- Exterior features: Storage, Sidewalks
- Pool features: None
- Fencing: Wood,Chain Link,Wood Fence,Chain Fence
Lot
- Size: 0.33 Acres
- Dimensions: 103 x 140
- Features: Level, Landscaped
Details
- Parcel number: 058127 00006
Construction
Type & style
- Home type: SingleFamily
- Architectural style: Contemporary
- Property subtype: Single Family Residence
Materials
- Brick Veneer
- Roof: Composition Shingles
Condition
- New construction: No
- Year built: 1962
Utilities & green energy
- Sewer: Public Sewer
- Water: Public
- Utilities for property: Cable Available
Community & neighborhood
Security
- Security features: Security System, Smoke Detector(s), Wrought Iron Security Drs
Location
- Region: Memphis
- Subdivision: Cherry Estates 1st Addn
Other
Other facts
- Price range: $355K - $355K
- Listing terms: Conventional
Price history
| Date | Event | Price |
|---|---|---|
| 8/11/2025 | Sold | $355,000+2.9%$147/sqft |
Source: | ||
| 7/21/2025 | Pending sale | $345,000$143/sqft |
Source: | ||
| 7/17/2025 | Listed for sale | $345,000$143/sqft |
Source: | ||
Public tax history
| Year | Property taxes | Tax assessment |
|---|---|---|
| 2025 | $4,131 -7.4% | $78,375 +15.7% |
| 2024 | $4,462 +8.1% | $67,750 |
| 2023 | $4,127 | $67,750 |
Find assessor info on the county website
Neighborhood: East Memphis-Colonial-Yorkshire
Nearby schools
GreatSchools rating
- 4/10Sherwood Elementary SchoolGrades: PK-5Distance: 1.1 mi
- 6/10Colonial Middle SchoolGrades: 6-8Distance: 1.1 mi
- 8/10White Station High SchoolGrades: 9-12Distance: 1.3 mi
Get pre-qualified for a loan
At Zillow Home Loans, we can pre-qualify you in as little as 5 minutes with no impact to your credit score.An equal housing lender. NMLS #10287.
Sell with ease on Zillow
Get a Zillow Showcase℠ listing at no additional cost and you could sell for —faster.
$350,300
2% more+$7,006
With Zillow Showcase(estimated)$357,306
