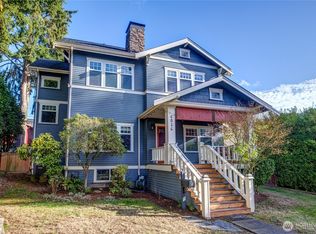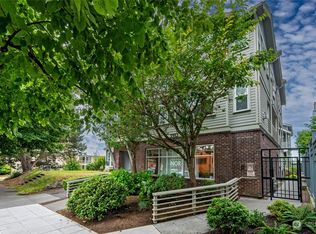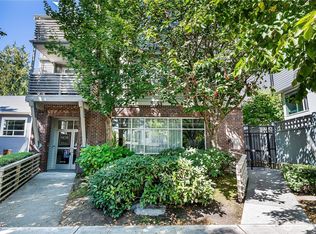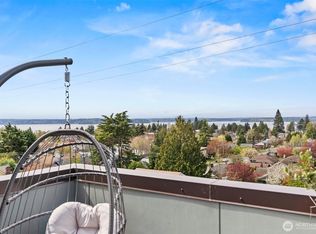Sold
Listed by:
Jason Jaber,
Windermere Real Estate Co.,
Shavic Jones,
Windermere Real Estate Co.
Bought with: COMPASS
$750,000
4317 SW Raymond Street, Seattle, WA 98136
2beds
1,320sqft
Single Family Residence
Built in 1942
2,252.05 Square Feet Lot
$743,800 Zestimate®
$568/sqft
$2,930 Estimated rent
Home value
$743,800
$684,000 - $803,000
$2,930/mo
Zestimate® history
Loading...
Owner options
Explore your selling options
What's special
Welcome to 4317 SW Raymond St- a true West Seattle gem! This thoughtfully updated home retains 40s charm while incorporating newer systems for modern day living. Upstairs you'll find the inviting living room, 2 bedrooms/1 bathroom, and an adorable eat-in kitchen. Reimagine the basement and large garage with standard ceiling heights for instant equity and easily added living areas. The fully fenced yard provides wonderful privacy with low maintenance plantings. Conveniently located between the California and Morgan Junctions, there's no shortage of activities and ways to spend your time. Walk to parks, coffee houses, grocery stores, the West Seattle Nursery or an array of unique shops. Jump on public transit and be downtown in a flash.
Zillow last checked: 8 hours ago
Listing updated: July 10, 2025 at 04:04am
Listed by:
Jason Jaber,
Windermere Real Estate Co.,
Shavic Jones,
Windermere Real Estate Co.
Bought with:
Carrie Foley, 25022
COMPASS
Source: NWMLS,MLS#: 2373021
Facts & features
Interior
Bedrooms & bathrooms
- Bedrooms: 2
- Bathrooms: 1
- Full bathrooms: 1
- Main level bathrooms: 1
- Main level bedrooms: 2
Primary bedroom
- Level: Main
Bedroom
- Level: Main
Bathroom full
- Level: Main
Entry hall
- Level: Main
Kitchen with eating space
- Level: Main
Living room
- Level: Main
Other
- Level: Lower
Utility room
- Level: Lower
Heating
- Forced Air, Electric, Natural Gas
Cooling
- None
Appliances
- Included: Dishwasher(s), Dryer(s), Refrigerator(s), Stove(s)/Range(s), Washer(s)
Features
- Flooring: Hardwood, Laminate
- Windows: Double Pane/Storm Window
- Has fireplace: No
Interior area
- Total structure area: 1,320
- Total interior livable area: 1,320 sqft
Property
Parking
- Total spaces: 1
- Parking features: Attached Garage
- Attached garage spaces: 1
Features
- Levels: One
- Stories: 1
- Entry location: Main
- Patio & porch: Double Pane/Storm Window, Laminate
- Has view: Yes
- View description: Territorial
Lot
- Size: 2,252 sqft
- Features: Paved, Sidewalk, Fenced-Fully, Gas Available, High Speed Internet
- Topography: Level
- Residential vegetation: Garden Space
Details
- Parcel number: 7625703445
- Zoning description: Jurisdiction: City
- Special conditions: Standard
Construction
Type & style
- Home type: SingleFamily
- Architectural style: Cape Cod
- Property subtype: Single Family Residence
Materials
- Wood Siding
- Foundation: Poured Concrete
- Roof: Composition
Condition
- Good
- Year built: 1942
Utilities & green energy
- Electric: Company: SPU/PSE
- Sewer: Sewer Connected, Company: SPU
- Water: Public, Company: SPU
Community & neighborhood
Location
- Region: Seattle
- Subdivision: Seaview
Other
Other facts
- Listing terms: Cash Out,Conventional
- Cumulative days on market: 3 days
Price history
| Date | Event | Price |
|---|---|---|
| 6/9/2025 | Sold | $750,000$568/sqft |
Source: | ||
| 5/19/2025 | Pending sale | $750,000$568/sqft |
Source: | ||
| 5/16/2025 | Listed for sale | $750,000+110.7%$568/sqft |
Source: | ||
| 5/2/2013 | Sold | $356,000+3.2%$270/sqft |
Source: | ||
| 4/12/2013 | Pending sale | $345,000$261/sqft |
Source: Coldwell Banker Bain #467840 | ||
Public tax history
| Year | Property taxes | Tax assessment |
|---|---|---|
| 2024 | $5,569 +9.7% | $555,000 +7.4% |
| 2023 | $5,079 +5.1% | $517,000 -5.8% |
| 2022 | $4,833 +9.7% | $549,000 +19.6% |
Find assessor info on the county website
Neighborhood: Seaview
Nearby schools
GreatSchools rating
- 6/10Gatewood Elementary SchoolGrades: K-5Distance: 0.6 mi
- 9/10Madison Middle SchoolGrades: 6-8Distance: 1.7 mi
- 7/10West Seattle High SchoolGrades: 9-12Distance: 2 mi

Get pre-qualified for a loan
At Zillow Home Loans, we can pre-qualify you in as little as 5 minutes with no impact to your credit score.An equal housing lender. NMLS #10287.
Sell for more on Zillow
Get a free Zillow Showcase℠ listing and you could sell for .
$743,800
2% more+ $14,876
With Zillow Showcase(estimated)
$758,676


