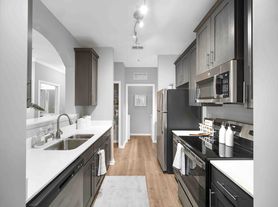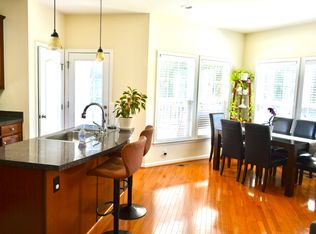Experience the ideal combination of modern design, everyday comfort, and exceptional financial value in this beautifully upgraded two-level condo. Thoughtfully designed for contemporary living, the main level features wide plank hardwood flooring, a soft neutral palette, and sleek modern finishes throughout. Benefit from $30,000 in recent upgrades, including a show-stopping, newly renovated spa-inspired primary bathroom. An open-concept layout bathed in natural light creates a seamless flow between the living, dining, and kitchen areas. The gourmet kitchen is a true showpiece with 42" white cabinetry, granite countertops, a designer tile backsplash, stainless steel appliances, and a large center island ideal for entertaining or casual dining. A cozy breakfast nook provides a sunny space for your morning coffee or remote work. Step outside to a private balcony just off the main level, or relax in the spacious family room that blends comfort and functionality. Upstairs, the expansive primary suite offers a true retreat with a tray ceiling, private balcony, oversized walk-in closet, and a luxurious en-suite bath. Indulge in high-end features such as a freestanding soaking tub, sleek vanity with generous storage, and a frameless glass walk-in shower. Two additional spacious bedrooms share a beautifully updated hall bathroom, and the upper-level laundry room adds convenience to your daily routine. Additional highlights include a rear-load garage with a private driveway, ample guest parking, and access to a wealth of resort-style community amenities fitness centers, pools, sports courts, grilling stations, and more. Ideally situated in a sought-after community just minutes from Brambleton Town Center, this home offers unbeatable access to top-rated schools, scenic parks, and a wide array of shopping, dining, and entertainment options. With convenient proximity to major commuter routes including the Dulles Greenway, Loudoun County Parkway, and Metro access, you'll enjoy both lifestyle and location.
Utilities paid by the renter
Townhouse for rent
Accepts Zillow applications
$3,300/mo
43174 Wealdstone Ter, Ashburn, VA 20148
3beds
2,452sqft
Price may not include required fees and charges.
Townhouse
Available now
Cats, dogs OK
Central air
In unit laundry
Attached garage parking
-- Heating
What's special
Private balconySleek vanityUpdated hall bathroomPrivate drivewaySleek modern finishesOpen-concept layoutGranite countertops
- 33 days
- on Zillow |
- -- |
- -- |
Travel times
Facts & features
Interior
Bedrooms & bathrooms
- Bedrooms: 3
- Bathrooms: 3
- Full bathrooms: 3
Cooling
- Central Air
Appliances
- Included: Dryer, Washer
- Laundry: In Unit
Features
- Walk In Closet
Interior area
- Total interior livable area: 2,452 sqft
Property
Parking
- Parking features: Attached
- Has attached garage: Yes
- Details: Contact manager
Features
- Exterior features: Walk In Closet
Details
- Parcel number: 123165254008
Construction
Type & style
- Home type: Townhouse
- Property subtype: Townhouse
Building
Management
- Pets allowed: Yes
Community & HOA
Location
- Region: Ashburn
Financial & listing details
- Lease term: 1 Year
Price history
| Date | Event | Price |
|---|---|---|
| 10/5/2025 | Price change | $3,300-2.9%$1/sqft |
Source: Zillow Rentals | ||
| 10/1/2025 | Price change | $3,400-2.9%$1/sqft |
Source: Zillow Rentals | ||
| 9/2/2025 | Listed for rent | $3,500$1/sqft |
Source: Zillow Rentals | ||
| 7/31/2025 | Sold | $623,500-1%$254/sqft |
Source: | ||
| 6/2/2025 | Pending sale | $629,900$257/sqft |
Source: | ||

