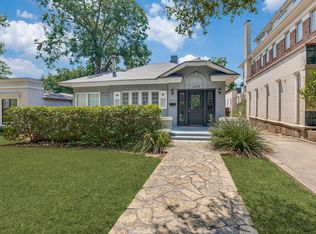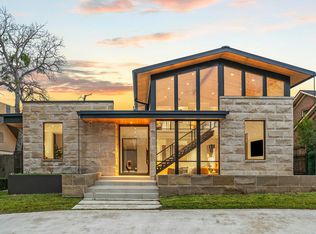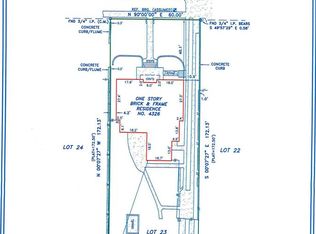Sold on 06/13/25
Price Unknown
4318 Avondale Ave, Dallas, TX 75219
3beds
3,382sqft
Single Family Residence
Built in 2012
10,319.36 Square Feet Lot
$1,997,400 Zestimate®
$--/sqft
$6,166 Estimated rent
Home value
$1,997,400
$1.82M - $2.20M
$6,166/mo
Zestimate® history
Loading...
Owner options
Explore your selling options
What's special
Sophisticated elegance is exemplified throughout this tasteful Hollywood Regency Eclectic Design, custom built in 2012. Recent ownership has completely ushered the home into the 2020's! Built on a c-shaped last, this single-story house indulges natural light at virtually all times of day; the stucco exteriors contribute to its timeless architectural design. The home is introduced by soft travertine flooring, it belies the appointments within. A study is privately situated to the entry’s right, it enjoys both north and south exposures. Walls are enhanced by Orion wallcovering and floors are lined with a finely loomed carpet. The space is generous in scale, promoting flexibility as an office, library or secondary living space. Twin ancillary bedrooms are circuitously set at the northeast section of the house. Both enjoy the recently remodeled bath, crisply appointed with notable fixtures. An axis to the foyer segues to the recessed Dining Room, adorned with handsome wallcoverings, sconces and draperies; the corridor’s window embankment surveys the cabana style covered porch and landscaped grounds and a fire plinth accented by a relaxing waterfall spillway. The wine bar is conveniently placed along this corridor. The chef -owner played an active role in the 2023 complete kitchen remodel, which includes a preparation island adorned in quartzite waterfall, a Dacor commercial grade stove with dual ovens, Dacor dual column refrigerator-freezer, DW & microwave. Quartzite walls provide the perfect backdrop for the preparation space; floor to ceiling wood cabinetry with soft close drawers, a Blanco under-mount sink and pantry drawers, & a custom designed coffee station were also part of the intuitive renovation. Form meets function in this brilliantly articulated room. Hardwood flooring, installed in the kitchen seamlessly adjoin a cozy breakfast nook & the Family Rm.
Zillow last checked: 8 hours ago
Listing updated: June 19, 2025 at 07:36pm
Listed by:
Ralph Randall 0322774 214-533-8355,
Briggs Freeman Sotheby's Int'l 214-350-0400,
Michael Wong 0622770 214-263-1853,
Briggs Freeman Sotheby's Int'l
Bought with:
Chris Kimbrough
Compass RE Texas, LLC.
Source: NTREIS,MLS#: 20887691
Facts & features
Interior
Bedrooms & bathrooms
- Bedrooms: 3
- Bathrooms: 3
- Full bathrooms: 2
- 1/2 bathrooms: 1
Primary bedroom
- Features: Closet Cabinetry, Double Vanity, En Suite Bathroom, Garden Tub/Roman Tub, Linen Closet, Sitting Area in Primary, Separate Shower, Walk-In Closet(s)
- Level: First
- Dimensions: 14 x 19
Bedroom
- Features: Ceiling Fan(s), Split Bedrooms, Walk-In Closet(s)
- Level: First
- Dimensions: 12 x 12
Bedroom
- Features: Ceiling Fan(s), Split Bedrooms, Walk-In Closet(s)
- Level: First
- Dimensions: 12 x 13
Primary bathroom
- Features: Built-in Features, Closet Cabinetry, En Suite Bathroom, Garden Tub/Roman Tub, Sitting Area in Primary, Separate Shower
- Level: First
Breakfast room nook
- Level: First
- Dimensions: 11 x 10
Dining room
- Level: First
- Dimensions: 14 x 18
Family room
- Level: First
- Dimensions: 19 x 21
Kitchen
- Features: Built-in Features, Eat-in Kitchen, Granite Counters
- Level: First
- Dimensions: 14 x 14
Living room
- Level: First
- Dimensions: 21 x 15
Utility room
- Features: Built-in Features, Utility Room, Utility Sink
- Level: First
- Dimensions: 11 x 12
Heating
- Central, Natural Gas, Zoned
Cooling
- Central Air, Ceiling Fan(s), Electric, Zoned
Appliances
- Included: Some Gas Appliances, Built-In Refrigerator, Dishwasher, Electric Oven, Disposal, Gas Water Heater, Microwave, Plumbed For Gas, Range, Refrigerator, Some Commercial Grade, Vented Exhaust Fan, Water Purifier, Wine Cooler
- Laundry: Laundry in Utility Room, Stacked
Features
- Built-in Features, Dry Bar, Decorative/Designer Lighting Fixtures, Double Vanity, Eat-in Kitchen, High Speed Internet, Kitchen Island, Open Floorplan, Cable TV, Walk-In Closet(s), Wired for Sound
- Flooring: Carpet, Hardwood, Marble, Travertine
- Windows: Window Coverings
- Has basement: No
- Number of fireplaces: 1
- Fireplace features: Family Room, Gas, Gas Log, Gas Starter
Interior area
- Total interior livable area: 3,382 sqft
Property
Parking
- Total spaces: 2
- Parking features: Alley Access, Circular Driveway, Driveway, Garage, Garage Door Opener, Kitchen Level, Off Street, Garage Faces Rear
- Attached garage spaces: 2
- Has uncovered spaces: Yes
Features
- Levels: One
- Stories: 1
- Patio & porch: Rear Porch, Front Porch, Patio, Covered
- Exterior features: Lighting, Outdoor Living Area, Rain Gutters, Fire Pit
- Pool features: None
- Fencing: Wood
Lot
- Size: 10,319 sqft
- Dimensions: 60 x 172
- Features: Hardwood Trees, Interior Lot, Landscaped, Subdivision, Sprinkler System, Few Trees
- Residential vegetation: Grassed
Details
- Parcel number: 00000197746000000
Construction
Type & style
- Home type: SingleFamily
- Architectural style: Other,Detached
- Property subtype: Single Family Residence
Materials
- Stucco
- Foundation: Slab
- Roof: Composition
Condition
- Year built: 2012
Utilities & green energy
- Sewer: Public Sewer
- Water: Public
- Utilities for property: Electricity Available, Natural Gas Available, Overhead Utilities, Sewer Available, Separate Meters, Water Available, Cable Available
Community & neighborhood
Security
- Security features: Security System Owned, Security System, Smoke Detector(s), Security Lights
Community
- Community features: Curbs, Sidewalks
Location
- Region: Dallas
- Subdivision: Avondale Addition
Other
Other facts
- Listing terms: Cash,Conventional
Price history
| Date | Event | Price |
|---|---|---|
| 6/13/2025 | Sold | -- |
Source: NTREIS #20887691 | ||
| 5/28/2025 | Pending sale | $2,050,000$606/sqft |
Source: NTREIS #20887691 | ||
| 5/3/2025 | Price change | $2,050,000-6.6%$606/sqft |
Source: NTREIS #20887691 | ||
| 4/1/2025 | Listed for sale | $2,195,000+119.7%$649/sqft |
Source: NTREIS #20887691 | ||
| 6/17/2014 | Sold | -- |
Source: Agent Provided | ||
Public tax history
| Year | Property taxes | Tax assessment |
|---|---|---|
| 2025 | $18,369 -5.7% | $1,250,000 |
| 2024 | $19,489 +1.1% | $1,250,000 +8.5% |
| 2023 | $19,274 -16.3% | $1,151,900 -3.5% |
Find assessor info on the county website
Neighborhood: 75219
Nearby schools
GreatSchools rating
- 4/10Ben Milam Elementary SchoolGrades: PK-5Distance: 0.7 mi
- 5/10Alex W Spence Talented/Gifted AcademyGrades: 6-8Distance: 1 mi
- 4/10North Dallas High SchoolGrades: 9-12Distance: 0.6 mi
Schools provided by the listing agent
- Elementary: Milam
- Middle: Spence
- High: North Dallas
- District: Dallas ISD
Source: NTREIS. This data may not be complete. We recommend contacting the local school district to confirm school assignments for this home.
Get a cash offer in 3 minutes
Find out how much your home could sell for in as little as 3 minutes with a no-obligation cash offer.
Estimated market value
$1,997,400
Get a cash offer in 3 minutes
Find out how much your home could sell for in as little as 3 minutes with a no-obligation cash offer.
Estimated market value
$1,997,400


