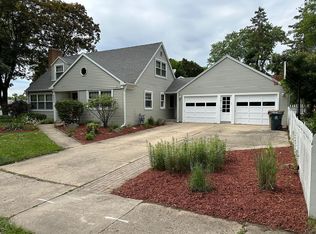Closed
$665,000
4318 Keating Terrace, Madison, WI 53711
4beds
2,209sqft
Single Family Residence
Built in 1953
0.35 Acres Lot
$666,500 Zestimate®
$301/sqft
$3,321 Estimated rent
Home value
$666,500
$633,000 - $700,000
$3,321/mo
Zestimate® history
Loading...
Owner options
Explore your selling options
What's special
Show 5/1. Amazing opportunity in the sought-after Westmoreland neighborhood, ideally situated in the heart of Madison, just steps from local schools. This classic 1953 ranch exudes vintage mid-century character, showcasing a striking floor-to-ceiling stone fireplace hearth & clever built-ins - maintaining potential for contemporary updates. The sun-bathed main level feat. front-facing bay windows in the kitchen & liv. room, creating a warm & inviting ambiance. The 2019-updated lower level, w/ sleek LVP flooring, offers versatile space for living & entertaining. Nestled on a generous .35-acre lot, the fenced yard includes a welcoming patio & convenient shed. A conveniently covered breezeway connects the home to the spacious 1-car garage, ensuring comfort year-round. UHP warranty included.
Zillow last checked: 8 hours ago
Listing updated: June 04, 2025 at 08:06pm
Listed by:
MHB Real Estate Team Offic:608-709-9886,
MHB Real Estate
Bought with:
Joshua Pelletter
Source: WIREX MLS,MLS#: 1997589 Originating MLS: South Central Wisconsin MLS
Originating MLS: South Central Wisconsin MLS
Facts & features
Interior
Bedrooms & bathrooms
- Bedrooms: 4
- Bathrooms: 3
- Full bathrooms: 2
- 1/2 bathrooms: 1
- Main level bedrooms: 2
Primary bedroom
- Level: Main
- Area: 143
- Dimensions: 11 x 13
Bedroom 2
- Level: Main
- Area: 140
- Dimensions: 10 x 14
Bedroom 3
- Level: Lower
- Area: 130
- Dimensions: 10 x 13
Bedroom 4
- Level: Lower
- Area: 160
- Dimensions: 10 x 16
Bathroom
- Features: At least 1 Tub, No Master Bedroom Bath
Dining room
- Level: Main
- Area: 220
- Dimensions: 10 x 22
Family room
- Level: Lower
- Area: 600
- Dimensions: 20 x 30
Kitchen
- Level: Main
- Area: 190
- Dimensions: 10 x 19
Living room
- Level: Main
- Area: 308
- Dimensions: 14 x 22
Heating
- Natural Gas, Forced Air
Cooling
- Central Air
Appliances
- Included: Range/Oven, Refrigerator, Dishwasher, Microwave, Disposal, Washer, Dryer, Water Softener
Features
- Flooring: Wood or Sim.Wood Floors
- Basement: Full,Exposed,Full Size Windows,Finished,Partially Finished
Interior area
- Total structure area: 2,209
- Total interior livable area: 2,209 sqft
- Finished area above ground: 1,466
- Finished area below ground: 743
Property
Parking
- Total spaces: 1
- Parking features: 1 Car, Attached, Garage Door Opener
- Attached garage spaces: 1
Features
- Levels: One
- Stories: 1
- Patio & porch: Patio
Lot
- Size: 0.35 Acres
- Features: Sidewalks
Details
- Parcel number: 070929108128
- Zoning: RES
- Special conditions: Arms Length
Construction
Type & style
- Home type: SingleFamily
- Architectural style: Ranch
- Property subtype: Single Family Residence
Materials
- Aluminum/Steel, Brick
Condition
- 21+ Years
- New construction: No
- Year built: 1953
Utilities & green energy
- Sewer: Public Sewer
- Water: Public
- Utilities for property: Cable Available
Community & neighborhood
Location
- Region: Madison
- Subdivision: Sunset Village
- Municipality: Madison
Price history
| Date | Event | Price |
|---|---|---|
| 6/3/2025 | Sold | $665,000+4.7%$301/sqft |
Source: | ||
| 5/3/2025 | Contingent | $635,000$287/sqft |
Source: | ||
| 4/30/2025 | Listed for sale | $635,000+81.4%$287/sqft |
Source: | ||
| 6/7/2017 | Sold | $350,000-2.8%$158/sqft |
Source: Public Record | ||
| 4/11/2017 | Listed for sale | $359,900$163/sqft |
Source: Stark Company, REALTORS #1799798 | ||
Public tax history
| Year | Property taxes | Tax assessment |
|---|---|---|
| 2024 | $11,281 +1% | $576,300 +4% |
| 2023 | $11,164 | $554,100 +15% |
| 2022 | -- | $481,800 +19% |
Find assessor info on the county website
Neighborhood: Westmorland
Nearby schools
GreatSchools rating
- NAMidvale Elementary SchoolGrades: PK-2Distance: 0.1 mi
- 8/10Hamilton Middle SchoolGrades: 6-8Distance: 0.6 mi
- 9/10West High SchoolGrades: 9-12Distance: 1.3 mi
Schools provided by the listing agent
- Elementary: Midvale/Lincoln
- Middle: Hamilton
- High: West
- District: Madison
Source: WIREX MLS. This data may not be complete. We recommend contacting the local school district to confirm school assignments for this home.

Get pre-qualified for a loan
At Zillow Home Loans, we can pre-qualify you in as little as 5 minutes with no impact to your credit score.An equal housing lender. NMLS #10287.
Sell for more on Zillow
Get a free Zillow Showcase℠ listing and you could sell for .
$666,500
2% more+ $13,330
With Zillow Showcase(estimated)
$679,830