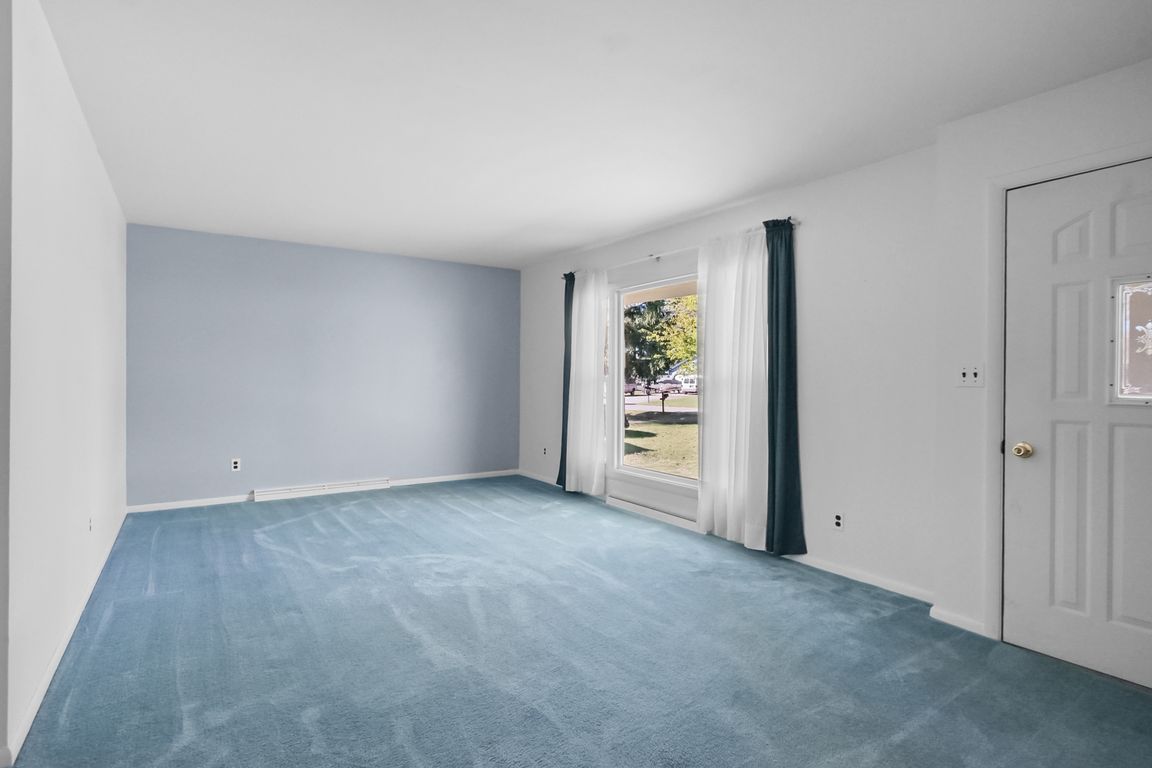Open: Sun 1pm-3pm

For sale
$195,000
3beds
1,934sqft
4318 Moonlight Dr, Holly, MI 48442
3beds
1,934sqft
Single family residence
Built in 1960
0.35 Acres
2 Garage spaces
$101 price/sqft
What's special
Fully finished lower levelFully fenced in backyardMature neighborhoodSpacious yardsCabinets in amazing conditionLarge treesConnected deck
The absolutely perfect ranch to put your finishing touches on to have it HGTV ready! Adorable mature neighborhood with large trees and spacious yards. This is the first time this home has been on the market since the 1960's - A true testament to the location and functionality of this home. ...
- 3 days |
- 1,399 |
- 128 |
Likely to sell faster than
Source: Realcomp II,MLS#: 20251045040
Travel times
Living Room
Kitchen
Primary Bedroom
Zillow last checked: 7 hours ago
Listing updated: October 22, 2025 at 11:00pm
Listed by:
Todd Fedie 517-304-3706,
KW Realty Livingston 810-227-5500
Source: Realcomp II,MLS#: 20251045040
Facts & features
Interior
Bedrooms & bathrooms
- Bedrooms: 3
- Bathrooms: 1
- Full bathrooms: 1
Primary bedroom
- Level: Entry
- Area: 169
- Dimensions: 13 X 13
Bedroom
- Level: Entry
- Area: 100
- Dimensions: 10 X 10
Bedroom
- Level: Entry
- Area: 143
- Dimensions: 11 X 13
Other
- Level: Entry
- Area: 54
- Dimensions: 9 X 6
Dining room
- Level: Entry
- Area: 72
- Dimensions: 9 X 8
Kitchen
- Level: Entry
- Area: 90
- Dimensions: 9 X 10
Laundry
- Level: Basement
- Area: 100
- Dimensions: 10 X 10
Living room
- Level: Entry
- Area: 240
- Dimensions: 20 X 12
Heating
- Forced Air, Natural Gas
Cooling
- Central Air
Appliances
- Included: Dishwasher, Dryer, Free Standing Gas Oven, Free Standing Refrigerator, Washer
- Laundry: Laundry Room
Features
- Basement: Finished,Full
- Has fireplace: No
Interior area
- Total interior livable area: 1,934 sqft
- Finished area above ground: 1,034
- Finished area below ground: 900
Property
Parking
- Total spaces: 2
- Parking features: Two Car Garage, Assigned 2 Spaces, Detached, Side Entrance
- Garage spaces: 2
Features
- Levels: One
- Stories: 1
- Entry location: GroundLevelwSteps
- Patio & porch: Deck, Porch
- Pool features: None
- Fencing: Back Yard,Fenced
Lot
- Size: 0.35 Acres
- Dimensions: 101.29 x 151.21
Details
- Parcel number: 0127203002
- Special conditions: Short Sale No,Standard
Construction
Type & style
- Home type: SingleFamily
- Architectural style: Ranch
- Property subtype: Single Family Residence
Materials
- Vinyl Siding
- Foundation: Basement, Block
- Roof: Asphalt
Condition
- Platted Sub
- New construction: No
- Year built: 1960
Utilities & green energy
- Sewer: Septic Tank
- Water: Well
- Utilities for property: Cable Available
Community & HOA
Community
- Subdivision: NI-DELLNO 2 - HOLLY TOWNSHIP
HOA
- Has HOA: No
Location
- Region: Holly
Financial & listing details
- Price per square foot: $101/sqft
- Tax assessed value: $42,060
- Annual tax amount: $2,126
- Date on market: 10/22/2025
- Listing agreement: Exclusive Agency
- Listing terms: Cash,Conventional,FHA,Usda Loan,Va Loan