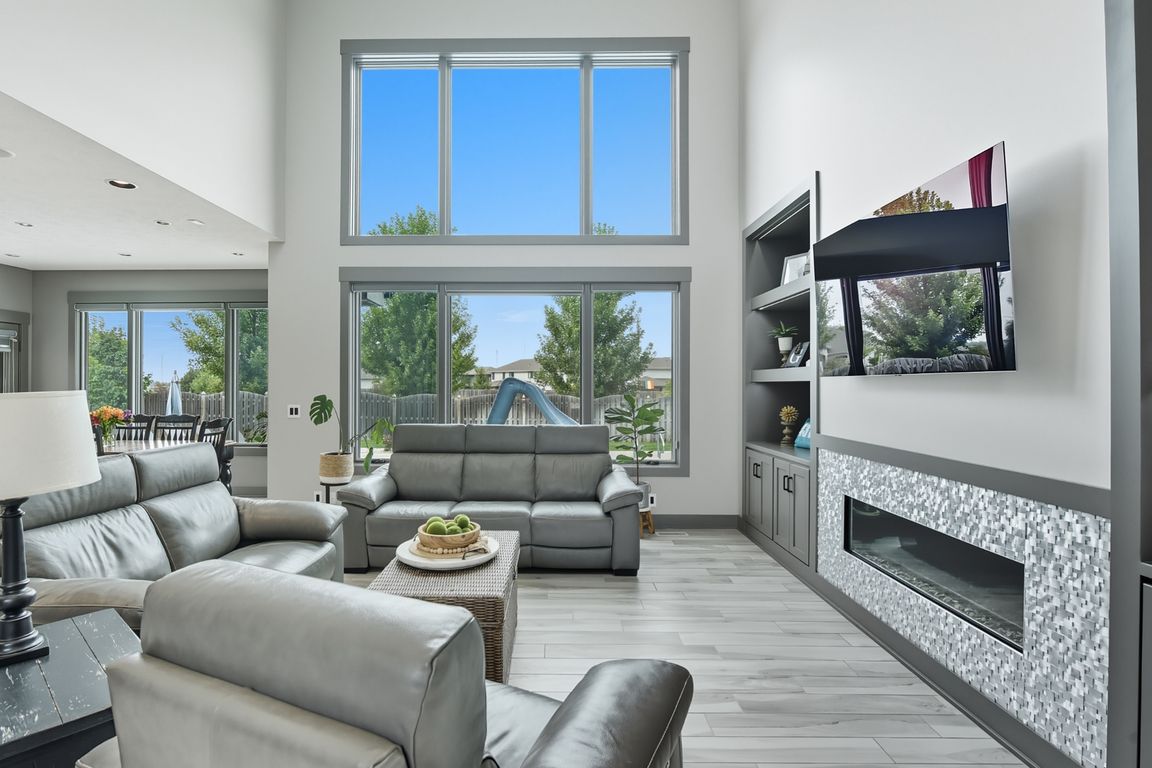Open: Sun 1pm-3pm

For sale
$825,000
6beds
4,460sqft
4318 N 191st St, Elkhorn, NE 68022
6beds
4,460sqft
Single family residence
Built in 2017
0.27 Acres
4 Attached garage spaces
$185 price/sqft
$420 annually HOA fee
What's special
Saltwater poolFully fenced yardBackyard retreatFinished lower levelSprawling rec roomStatement islandSunlit dining space
OPEN HOUSE Sun 10.5 1-3. Extraordinary 1.5-story home in sought-after Indian Pointe, mixing modern architectural detail w/ luxury features. Incredible curb appeal leads to Dramatic 2-story entry sets the stage with designer tile flows throughout the main. The chef's kitchen is designed to impress with a statement island, walk-in pantry & ...
- 24 days |
- 4,060 |
- 157 |
Source: GPRMLS,MLS#: 22525875
Travel times
Living Room
Kitchen
Primary Bedroom
Zillow last checked: 7 hours ago
Listing updated: October 03, 2025 at 08:54am
Listed by:
Drew Halvorson 402-639-0775,
BHHS Ambassador Real Estate,
Rusty Johnson 402-738-0131,
BHHS Ambassador Real Estate
Source: GPRMLS,MLS#: 22525875
Facts & features
Interior
Bedrooms & bathrooms
- Bedrooms: 6
- Bathrooms: 5
- Full bathrooms: 2
- 3/4 bathrooms: 2
- 1/4 bathrooms: 1
- Main level bathrooms: 2
Primary bedroom
- Level: Main
- Area: 221.2
- Dimensions: 15.8 x 14
Bedroom 1
- Level: Second
- Area: 140.3
- Dimensions: 12.2 x 11.5
Bedroom 2
- Level: Second
- Area: 184
- Dimensions: 16 x 11.5
Bedroom 3
- Level: Second
- Area: 185.6
- Dimensions: 16 x 11.6
Bedroom 4
- Level: Second
- Area: 228.8
- Dimensions: 14.3 x 16
Bedroom 5
- Area: 150
- Dimensions: 12 x 12.5
Primary bathroom
- Features: Full, Shower, Double Sinks
Basement
- Area: 1791
Office
- Level: Main
- Area: 136.8
- Dimensions: 11.4 x 12
Heating
- Natural Gas, Forced Air
Cooling
- Central Air
Appliances
- Included: Humidifier, Range, Refrigerator, Water Softener, Washer, Dishwasher, Dryer, Disposal, Microwave, Wine Refrigerator
Features
- Wet Bar, High Ceilings, Two Story Entry, Ceiling Fan(s), Jack and Jill Bath, Pantry
- Flooring: Other, Vinyl, Carpet, Ceramic Tile, Luxury Vinyl, Tile, Plank
- Basement: Finished
- Number of fireplaces: 3
Interior area
- Total structure area: 4,460
- Total interior livable area: 4,460 sqft
- Finished area above ground: 2,948
- Finished area below ground: 1,512
Property
Parking
- Total spaces: 4
- Parking features: Attached, Garage Door Opener
- Attached garage spaces: 4
Features
- Levels: One and One Half
- Patio & porch: Porch, Patio, Covered Patio
- Exterior features: Sprinkler System, Gas Grill, Separate Entrance
- Has private pool: Yes
- Pool features: In Ground
- Fencing: Wood,Full,Privacy
Lot
- Size: 0.27 Acres
- Dimensions: 93.41 x 130 x 98.68 x 130
- Features: Over 1/4 up to 1/2 Acre, City Lot, Subdivided, Public Sidewalk, Curb Cut, Curb and Gutter, Paved
Details
- Parcel number: 1401500436
- Other equipment: Sump Pump
Construction
Type & style
- Home type: SingleFamily
- Property subtype: Single Family Residence
Materials
- Stone, Masonite
- Foundation: Concrete Perimeter
- Roof: Composition
Condition
- Not New and NOT a Model
- New construction: No
- Year built: 2017
Utilities & green energy
- Sewer: Public Sewer
- Water: Public
- Utilities for property: Cable Available
Community & HOA
Community
- Subdivision: Indian Pointe
HOA
- Has HOA: Yes
- HOA fee: $420 annually
- HOA name: Signature Property
Location
- Region: Elkhorn
Financial & listing details
- Price per square foot: $185/sqft
- Tax assessed value: $583,500
- Annual tax amount: $10,237
- Date on market: 9/11/2025
- Listing terms: VA Loan,Conventional,Cash
- Ownership: Fee Simple
- Road surface type: Paved