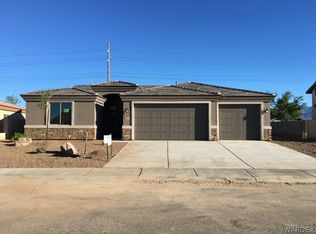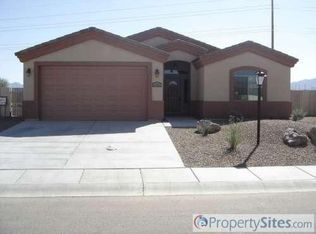Sold for $345,000
$345,000
4318 N Cane Ranch Rd, Kingman, AZ 86401
4beds
1,723sqft
Single Family Residence
Built in 2018
9,147.6 Square Feet Lot
$345,500 Zestimate®
$200/sqft
$1,962 Estimated rent
Home value
$345,500
$307,000 - $387,000
$1,962/mo
Zestimate® history
Loading...
Owner options
Explore your selling options
What's special
Not Your Average Desert Retreat, Modern Living in The Ranch at Long Mountain, Tucked into the quiet streets of The Ranch at Long Mountain, this 4-bedroom, 2-bathroom home stands out for all the right reasons. No cookie-cutter here this one has been thoughtfully shaped by homeowners who cared about comfort, efficiency, and practical upgrades that make everyday life easier. The oversized 3-car garage comes ready with RV hookups, offering space for your vehicles and your weekend adventures. Inside, the layout flows easily from room to room, with clean, modern lines and stylish laminate flooring underfoot along with beautiful granite counters, and a custom wall unit framing a fireplace that actually gets used on chilly desert nights. The kitchen isn't just for show, it is ready for all you that love working in the kitchen with pull-out shelving, a roomy pantry, and plenty of counter space. Whole-house fans powered by solar help keep things cool and efficient, and a full solar system means lower energy bills. The smart layout continues outdoors with a shaded, extended patio great for unwinding in the evenings and a low-maintenance yard softened by mature. Welcome Home!
Zillow last checked: 8 hours ago
Listing updated: December 03, 2025 at 01:30pm
Listed by:
The Jennifer Luzzi Group jenniferl@kw.com,
Keller Williams Arizona Living Realty
Bought with:
A Nonmem
Lake Havasu Non-Member
Source: Lake Havasu AOR,MLS#: 1035376
Facts & features
Interior
Bedrooms & bathrooms
- Bedrooms: 4
- Bathrooms: 2
- Full bathrooms: 1
- 3/4 bathrooms: 1
Heating
- Central
Cooling
- Central Air
Appliances
- Included: Microwave
- Laundry: Electric Dryer Hookup, Inside, Gas Dryer Hookup
Features
- Vaulted Ceiling(s), Casual Dining, Counters-Granite/Stone, Rear Kitchen, Breakfast Bar, Ceiling Fan(s), Kitchen Island, Open Floorplan, Pantry, Walk-In Closet(s)
Interior area
- Total structure area: 1,723
- Total interior livable area: 1,723 sqft
Property
Parking
- Total spaces: 3
- Parking features: Garage Door Opener, Door - 8 Ft Height, Side Parking 8-10 Ft + Wide, Oversized
- Garage spaces: 3
Features
- Exterior features: RV Hookup
- Fencing: Block,Wrought Iron
Lot
- Size: 9,147 sqft
- Dimensions: 71 x 120 x 80 x 119
- Features: Curb and Gutter
Details
- Parcel number: 31034027
- Zoning description: K-R-1-8 Res: Sing Fam 8,000 sqft min
Construction
Type & style
- Home type: SingleFamily
- Property subtype: Single Family Residence
Materials
- Frame, Stucco
- Roof: Tile
Condition
- New construction: No
- Year built: 2018
Details
- Builder name: Angle
Utilities & green energy
- Sewer: Public Sewer
- Utilities for property: Natural Gas Connected
Community & neighborhood
Location
- Region: Kingman
- Subdivision: The Ranch at Long Mtn
HOA & financial
HOA
- Has HOA: Yes
- HOA fee: $220 annually
Other
Other facts
- Listing terms: 1031 Exchange,Cash,Conventional,FHA,VA Loan
Price history
| Date | Event | Price |
|---|---|---|
| 12/3/2025 | Sold | $345,000-1.4%$200/sqft |
Source: | ||
| 11/8/2025 | Pending sale | $349,999$203/sqft |
Source: | ||
| 9/18/2025 | Price change | $349,999-4%$203/sqft |
Source: | ||
| 7/29/2025 | Price change | $364,500-3.8%$212/sqft |
Source: | ||
| 5/19/2025 | Listed for sale | $379,000$220/sqft |
Source: | ||
Public tax history
| Year | Property taxes | Tax assessment |
|---|---|---|
| 2026 | $2,153 +1.8% | $29,814 +3.5% |
| 2025 | $2,115 +2.9% | $28,798 +4.7% |
| 2024 | $2,056 +7% | $27,513 +11.5% |
Find assessor info on the county website
Neighborhood: 86401
Nearby schools
GreatSchools rating
- 7/10Desert Willow Elementary SchoolGrades: K-5Distance: 2.9 mi
- 2/10Kingman Middle SchoolGrades: 6-8Distance: 5.3 mi
- 4/10Kingman High SchoolGrades: 9-12Distance: 2.9 mi
Get pre-qualified for a loan
At Zillow Home Loans, we can pre-qualify you in as little as 5 minutes with no impact to your credit score.An equal housing lender. NMLS #10287.
Sell for more on Zillow
Get a Zillow Showcase℠ listing at no additional cost and you could sell for .
$345,500
2% more+$6,910
With Zillow Showcase(estimated)$352,410

