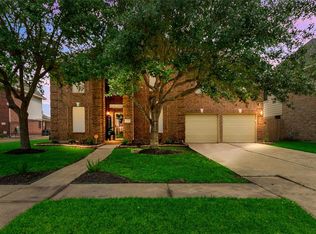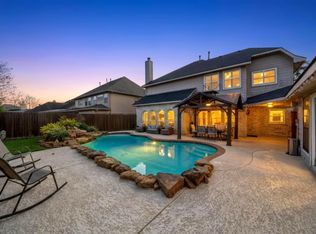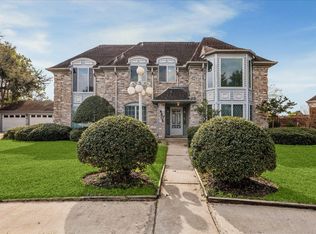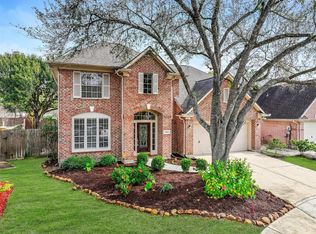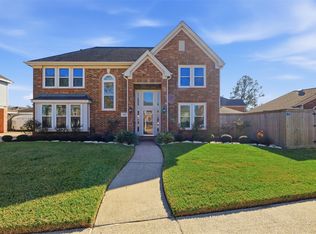PRICED TO SELL!!!!! Come and check out this charming 4-Bedroom home in Pasadena's prime location! Nestled in the heart of, home is perfect for those seeking comfort and style. The open concept living and dining areas provide an inviting space for family gatherings, while large windows bathe the home in natural light. The kitchen, master bathroom, and upstairs bathroom has been completely remodeled The spacious master suite features a walk-in closet for him and her. Step outside to the large, fenced backyard with a patio that’s ideal for entertaining. Recently updated with new custom laundry carpentry, fresh paint throughout home, and modern fixtures throughout, new custom stone chimney, it’s move-in ready! Don't miss the chance to make this home yours – contact us today to schedule a showing!" Home to sell as is
For sale
Price cut: $15K (1/14)
$445,000
4318 Raintree Ct, Pasadena, TX 77505
4beds
3,430sqft
Est.:
Single Family Residence
Built in 2001
8,668.44 Square Feet Lot
$440,300 Zestimate®
$130/sqft
$42/mo HOA
What's special
Modern fixtures throughoutFresh paint throughout homeSpacious master suiteLarge fenced backyardNew custom laundry carpentryNew custom stone chimney
- 18 days |
- 1,021 |
- 77 |
Likely to sell faster than
Zillow last checked: 8 hours ago
Listing updated: January 15, 2026 at 12:15pm
Listed by:
Nayra Hernandez TREC #0792312 832-955-2600,
Insearch Properties
Source: HAR,MLS#: 77621552
Tour with a local agent
Facts & features
Interior
Bedrooms & bathrooms
- Bedrooms: 4
- Bathrooms: 4
- Full bathrooms: 3
- 1/2 bathrooms: 1
Rooms
- Room types: Family Room, Utility Room
Primary bathroom
- Features: Primary Bath: Double Sinks
Kitchen
- Features: Breakfast Bar, Kitchen Island, Kitchen open to Family Room, Pantry, Soft Closing Cabinets, Soft Closing Drawers, Under Cabinet Lighting
Heating
- Electric
Cooling
- Ceiling Fan(s), Electric
Appliances
- Included: Disposal, Gas Oven, Microwave, Gas Range, Dishwasher
- Laundry: Electric Dryer Hookup, Washer Hookup
Features
- High Ceilings, 3 Bedrooms Up, Primary Bed - 1st Floor, Walk-In Closet(s)
- Flooring: Tile, Vinyl
- Number of fireplaces: 1
- Fireplace features: Gas Log
Interior area
- Total structure area: 3,430
- Total interior livable area: 3,430 sqft
Property
Parking
- Total spaces: 2
- Parking features: Detached
- Garage spaces: 2
Features
- Stories: 2
- Patio & porch: Covered
- Has private pool: Yes
- Pool features: In Ground
- Fencing: Back Yard
Lot
- Size: 8,668.44 Square Feet
- Features: Cul-De-Sac, 1/4 Up to 1/2 Acre
Details
- Parcel number: 1201400020008
Construction
Type & style
- Home type: SingleFamily
- Architectural style: Traditional
- Property subtype: Single Family Residence
Materials
- Cement Siding, Wood Siding
- Foundation: Slab
- Roof: Composition
Condition
- New construction: No
- Year built: 2001
Utilities & green energy
- Sewer: Public Sewer
- Water: Public
Green energy
- Energy efficient items: Lighting
Community & HOA
Community
- Subdivision: Village Grove East Sec 03
HOA
- Has HOA: Yes
- HOA fee: $500 annually
Location
- Region: Pasadena
Financial & listing details
- Price per square foot: $130/sqft
- Tax assessed value: $433,960
- Annual tax amount: $11,325
- Date on market: 1/14/2026
- Listing terms: Cash,Conventional,FHA,VA Loan
Estimated market value
$440,300
$418,000 - $462,000
$3,731/mo
Price history
Price history
| Date | Event | Price |
|---|---|---|
| 1/14/2026 | Price change | $445,000-3.3%$130/sqft |
Source: | ||
| 1/6/2026 | Listing removed | $3,700$1/sqft |
Source: | ||
| 12/8/2025 | Price change | $460,000-3.4%$134/sqft |
Source: | ||
| 11/26/2025 | Price change | $3,700-6.3%$1/sqft |
Source: | ||
| 11/10/2025 | Price change | $3,950-1.3%$1/sqft |
Source: | ||
Public tax history
BuyAbility℠ payment
Est. payment
$3,018/mo
Principal & interest
$2171
Property taxes
$649
Other costs
$198
Climate risks
Neighborhood: Village Grove
Nearby schools
GreatSchools rating
- 5/10JP Dabbs Elementary SchoolGrades: K-5Distance: 1.7 mi
- 9/10Fairmont Jr High SchoolGrades: 6-8Distance: 0.6 mi
- 6/10Deer Park High School - North CampusGrades: 9-12Distance: 2.9 mi
Schools provided by the listing agent
- Elementary: Jp Dabbs Elementary School
- Middle: Fairmont Junior High School
- High: Deer Park High School
Source: HAR. This data may not be complete. We recommend contacting the local school district to confirm school assignments for this home.
- Loading
- Loading
