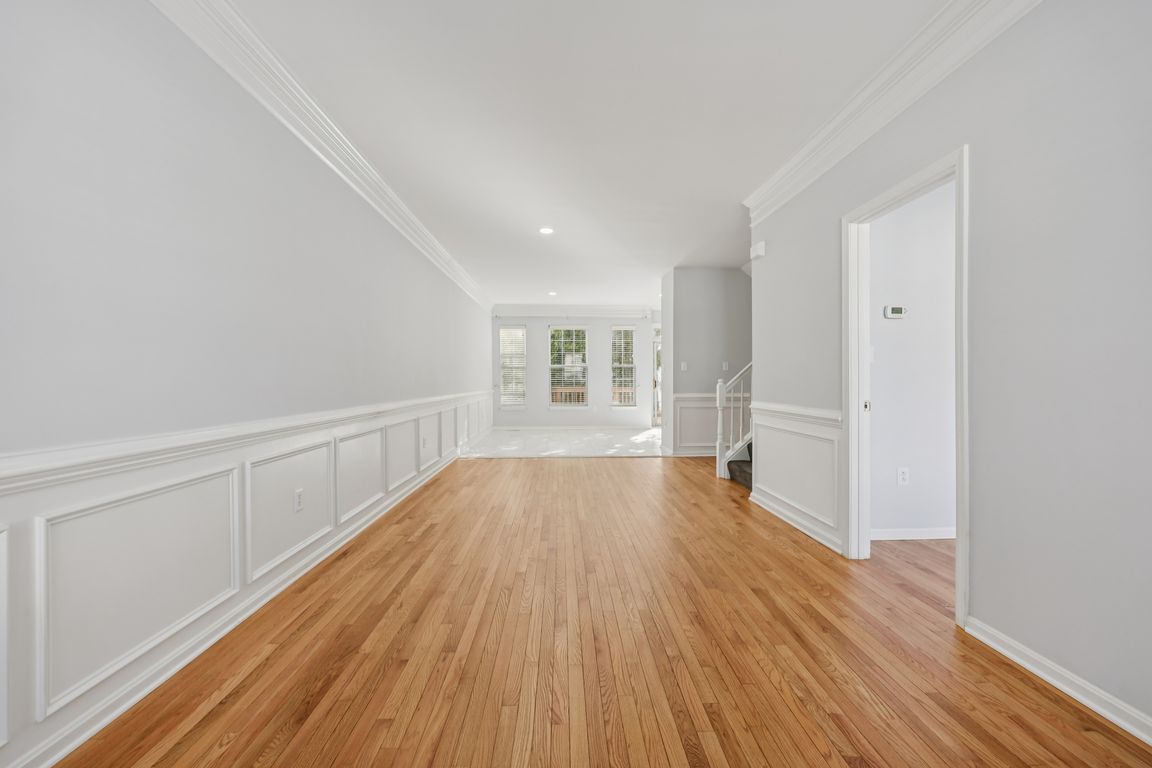Open: Sat 1pm-3pm

For sale
$629,900
4beds
2,164sqft
43183 Glenelder Ter, Ashburn, VA 20147
4beds
2,164sqft
Townhouse
Built in 1996
1,742 sqft
1 Garage space
$291 price/sqft
$82 monthly HOA fee
What's special
Cozy gas fireplacePrivate deckOpen and inviting layoutGranite countertopsPantry storageAmple cabinetrySerene primary suite
Welcome to 43183 Glenelder Terrace, a beautifully maintained 4-bedroom, 2-full, 2-half-bath townhome offering over 2,100 square feet of elegant living space in the sought-after Ashburn Farm community. Thoughtfully designed across three finished levels, this home combines style, comfort, and convenience in one of Ashburn’s most desirable locations. The entry level ...
- 8 days |
- 1,472 |
- 69 |
Likely to sell faster than
Source: Bright MLS,MLS#: VALO2109040
Travel times
Living Room
Kitchen
Foyer
Zillow last checked: 7 hours ago
Listing updated: October 21, 2025 at 06:52am
Listed by:
Carolyn Young 703-261-9190,
Samson Properties,
Listing Team: The Carolyn Young Team, Co-Listing Agent: Rosana Elisa Rojas-Sumrell 703-909-2112,
Samson Properties
Source: Bright MLS,MLS#: VALO2109040
Facts & features
Interior
Bedrooms & bathrooms
- Bedrooms: 4
- Bathrooms: 4
- Full bathrooms: 2
- 1/2 bathrooms: 2
- Main level bathrooms: 1
Rooms
- Room types: Living Room, Dining Room, Primary Bedroom, Bedroom 2, Bedroom 3, Kitchen, Family Room, Foyer, Laundry, Office, Primary Bathroom, Full Bath, Half Bath
Primary bedroom
- Features: Attached Bathroom
- Level: Upper
Bedroom 2
- Level: Upper
Bedroom 3
- Level: Upper
Primary bathroom
- Level: Upper
Dining room
- Level: Main
Family room
- Level: Lower
Foyer
- Level: Lower
Other
- Level: Upper
Half bath
- Level: Main
Half bath
- Level: Lower
Kitchen
- Level: Main
Laundry
- Level: Lower
Living room
- Level: Main
Office
- Level: Main
Heating
- Forced Air, Natural Gas
Cooling
- Central Air, Electric
Appliances
- Included: Microwave, Dishwasher, Disposal, Refrigerator, Oven, Gas Water Heater
- Laundry: Dryer In Unit, Washer In Unit, Laundry Room
Features
- Bathroom - Tub Shower, Bathroom - Stall Shower, Soaking Tub, Breakfast Area, Combination Dining/Living, Crown Molding, Dining Area, Pantry, Primary Bath(s), Upgraded Countertops, Wainscotting, Walk-In Closet(s)
- Flooring: Wood
- Windows: Screens
- Has basement: No
- Number of fireplaces: 1
- Fireplace features: Gas/Propane, Glass Doors
Interior area
- Total structure area: 2,164
- Total interior livable area: 2,164 sqft
- Finished area above ground: 2,164
- Finished area below ground: 0
Video & virtual tour
Property
Parking
- Total spaces: 1
- Parking features: Garage Faces Front, Garage Door Opener, Inside Entrance, Garage
- Garage spaces: 1
Accessibility
- Accessibility features: None
Features
- Levels: Three
- Stories: 3
- Patio & porch: Deck, Patio
- Exterior features: Lighting, Sidewalks
- Pool features: Community
- Fencing: Back Yard,Privacy
Lot
- Size: 1,742 Square Feet
Details
- Additional structures: Above Grade, Below Grade
- Parcel number: 117368680000
- Zoning: PDH4
- Special conditions: Standard
Construction
Type & style
- Home type: Townhouse
- Architectural style: Other
- Property subtype: Townhouse
Materials
- Concrete
- Foundation: Concrete Perimeter
- Roof: Shingle
Condition
- New construction: No
- Year built: 1996
Utilities & green energy
- Sewer: Public Sewer
- Water: Public
- Utilities for property: Broadband, Cable, Fiber Optic
Community & HOA
Community
- Security: Smoke Detector(s)
- Subdivision: Ashburn Farm
HOA
- Has HOA: Yes
- HOA fee: $82 monthly
- HOA name: ASHBURN FARM
Location
- Region: Ashburn
Financial & listing details
- Price per square foot: $291/sqft
- Tax assessed value: $603,460
- Annual tax amount: $4,857
- Date on market: 10/16/2025
- Listing agreement: Exclusive Right To Sell
- Ownership: Fee Simple