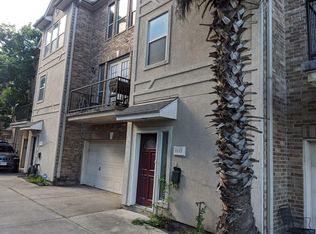This beautifully maintained multi-level rental home in the heart of Rice Military/Washington Corridor features 3 bedrooms, 3.5 baths, and an open-concept layout with high ceilings, hardwood floors, fresh paint throughout, and abundant natural light. The second-floor living area offers a spacious flow into the dining area and gourmet kitchen, complete with granite countertops, stainless steel appliances, a breakfast bar, and ample cabinet space. The oversized primary suite includes dual vanities, a soaking tub, a separate shower, and a walk-in closet, while each secondary bedroom has its own private bath Additional features include a private balcony, a two-car garage, ample front parking and a fenced patio/yard area perfect for relaxing or entertaining. Conveniently located just minutes from Memorial Park, downtown, major freeways (I-10, 610, I-45), and within walking distance to restaurants, shops, and nightlife on Washington Avenue. Available for immediate move-in.
Copyright notice - Data provided by HAR.com 2022 - All information provided should be independently verified.
House for rent
$3,000/mo
4319 Lillian St, Houston, TX 77007
3beds
2,617sqft
Price may not include required fees and charges.
Singlefamily
Available now
-- Pets
Electric, gas
In unit laundry
2 Attached garage spaces parking
Electric, natural gas, fireplace
What's special
Private balconyHigh ceilingsTwo-car garageHardwood floorsAbundant natural lightStainless steel appliancesSpacious flow
- 17 days |
- -- |
- -- |
Travel times
Looking to buy when your lease ends?
Consider a first-time homebuyer savings account designed to grow your down payment with up to a 6% match & 3.83% APY.
Facts & features
Interior
Bedrooms & bathrooms
- Bedrooms: 3
- Bathrooms: 4
- Full bathrooms: 3
- 1/2 bathrooms: 1
Heating
- Electric, Natural Gas, Fireplace
Cooling
- Electric, Gas
Appliances
- Included: Dishwasher, Dryer, Microwave, Oven, Refrigerator, Stove, Washer
- Laundry: In Unit
Features
- 1 Bedroom Down - Not Primary BR, 1 Bedroom Up, Primary Bed - 3rd Floor
- Has fireplace: Yes
Interior area
- Total interior livable area: 2,617 sqft
Property
Parking
- Total spaces: 2
- Parking features: Attached, Covered
- Has attached garage: Yes
- Details: Contact manager
Features
- Stories: 3
- Exterior features: 1 Bedroom Down - Not Primary BR, 1 Bedroom Up, Attached, Cleared, Heating: Electric, Heating: Gas, Living Area - 2nd Floor, Lot Features: Cleared, Primary Bed - 3rd Floor
Details
- Parcel number: 1256220010002
Construction
Type & style
- Home type: SingleFamily
- Property subtype: SingleFamily
Condition
- Year built: 2004
Community & HOA
Location
- Region: Houston
Financial & listing details
- Lease term: 12 Months
Price history
| Date | Event | Price |
|---|---|---|
| 9/29/2025 | Price change | $3,000-6.3%$1/sqft |
Source: | ||
| 9/22/2025 | Listed for rent | $3,200$1/sqft |
Source: | ||
| 9/18/2025 | Listing removed | $3,200$1/sqft |
Source: | ||
| 9/7/2025 | Price change | $3,200-8.6%$1/sqft |
Source: | ||
| 8/5/2025 | Price change | $3,500-2.8%$1/sqft |
Source: | ||

