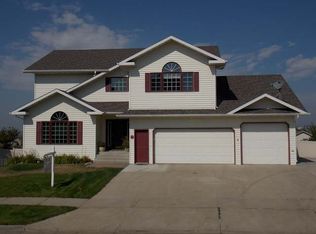Two Story Home located in desirable NW Bismarck. Close to walking paths, schools, and parks! This wonderful home offers a wide open floor plan with huge center island, upgraded appliances, gas stove, stone tile backsplash & some newer flooring. Main fl laundry room is adjacent to the kitchen! The spacious dining room is open to the living room w/ gas fireplace & numerous windows providing natural sunlight. The Upper level displays a full bath & three bedrooms including the master bedroom suite w/ walk in closet and 3/4 bath. The generous sized lower level family/ game room offers another gas fireplace, large storage room, bedroom & 3/4 bathroom. Triple garage is oversized and has workshop area featuring 992 sq ft. Heated, water, floor drain and painted. The nicely landscaped yard has been well maintained w/ shrubs, cement curbing, sensor lights, firepit, paver patio and sprinklers. Numerous updates include: NEW ROOF AND MAINTENANCE FREE STEEL SIDING IN 2015, NEWER WINDOWS & MORE.
This property is off market, which means it's not currently listed for sale or rent on Zillow. This may be different from what's available on other websites or public sources.

