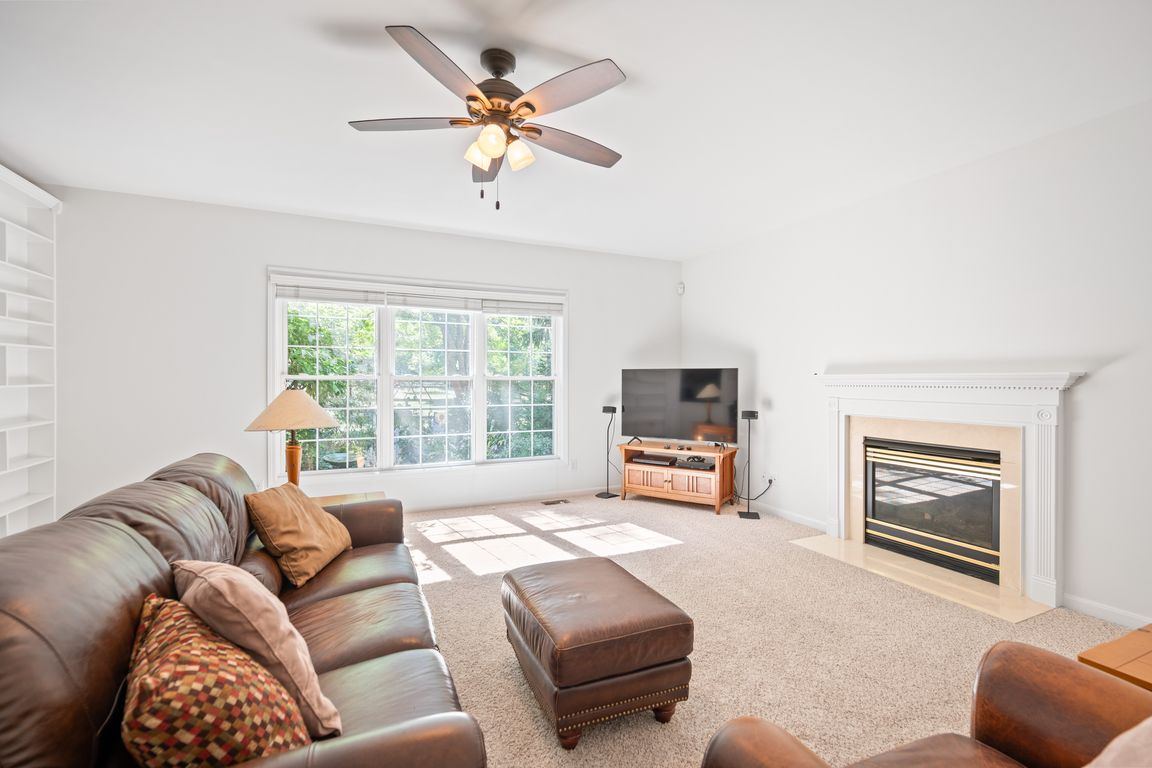
For sale
$725,000
4beds
4,325sqft
4319 Serpentine Way, Mason, OH 45040
4beds
4,325sqft
Single family residence
Built in 1999
0.31 Acres
2 Attached garage spaces
$168 price/sqft
$1,250 annually HOA fee
What's special
Flex spaceFinished basementRec roomScreened porchBuilt-in fire pitWorkout roomUpgraded finishes
This stunning 4-bedroom, 4-bath home offers over 3,500 sq ft of thoughtfully designed living space in one of Mason's most sought-after communities. Hardwood floors flow through the main level, where a gourmet eat-in kitchen with upgraded finishes opens to a screened porch, perfect for morning coffee or ...
- 23 days |
- 2,746 |
- 65 |
Likely to sell faster than
Source: Cincy MLS,MLS#: 1854629 Originating MLS: Cincinnati Area Multiple Listing Service
Originating MLS: Cincinnati Area Multiple Listing Service
Travel times
Living Room
Kitchen
Dining Room
Zillow last checked: 7 hours ago
Listing updated: September 15, 2025 at 09:03pm
Listed by:
Scott A Oyler 513-623-1351,
Coldwell Banker Realty 513-321-9944,
Heather M Stallmeyer 919-280-1946,
Coldwell Banker Realty
Source: Cincy MLS,MLS#: 1854629 Originating MLS: Cincinnati Area Multiple Listing Service
Originating MLS: Cincinnati Area Multiple Listing Service

Facts & features
Interior
Bedrooms & bathrooms
- Bedrooms: 4
- Bathrooms: 4
- Full bathrooms: 2
- 1/2 bathrooms: 2
Primary bedroom
- Features: Bath Adjoins, Walk-In Closet(s), Wall-to-Wall Carpet, Sitting Room
- Level: Second
- Area: 266
- Dimensions: 19 x 14
Bedroom 2
- Level: Second
- Area: 195
- Dimensions: 15 x 13
Bedroom 3
- Level: Second
- Area: 165
- Dimensions: 15 x 11
Bedroom 4
- Level: Second
- Area: 154
- Dimensions: 14 x 11
Bedroom 5
- Area: 0
- Dimensions: 0 x 0
Primary bathroom
- Features: Shower, Tile Floor, Double Vanity, Jetted Tub
Bathroom 1
- Features: Full
- Level: Second
Bathroom 2
- Features: Full
- Level: Second
Bathroom 3
- Features: Partial
- Level: First
Bathroom 4
- Features: Partial
- Level: Lower
Dining room
- Features: Chair Rail, Chandelier, Wood Floor
- Level: First
- Area: 195
- Dimensions: 15 x 13
Family room
- Features: Bookcases, Wall-to-Wall Carpet, Fireplace
- Area: 361
- Dimensions: 19 x 19
Kitchen
- Features: Counter Bar, Eat-in Kitchen, Kitchen Island, Wood Cabinets, Marble/Granite/Slate
- Area: 195
- Dimensions: 15 x 13
Living room
- Area: 224
- Dimensions: 16 x 14
Office
- Features: French Doors, Wood Floor
- Level: First
- Area: 120
- Dimensions: 12 x 10
Heating
- Forced Air, Gas
Cooling
- Central Air
Appliances
- Included: Dishwasher, Dryer, Disposal, Microwave, Oven/Range, Refrigerator, Gas Water Heater
Features
- Crown Molding, Ceiling Fan(s), Recessed Lighting
- Doors: French Doors
- Windows: Vinyl
- Basement: Full,Finished,WW Carpet
- Fireplace features: Family Room
Interior area
- Total structure area: 4,325
- Total interior livable area: 4,325 sqft
Video & virtual tour
Property
Parking
- Total spaces: 2
- Parking features: Driveway
- Attached garage spaces: 2
- Has uncovered spaces: Yes
Features
- Levels: Two
- Stories: 2
- Patio & porch: Patio
Lot
- Size: 0.31 Acres
- Features: Less than .5 Acre
Details
- Parcel number: 1231151002
- Zoning description: Residential
Construction
Type & style
- Home type: SingleFamily
- Architectural style: Traditional
- Property subtype: Single Family Residence
Materials
- Brick, Vinyl Siding
- Foundation: Concrete Perimeter
- Roof: Shingle
Condition
- New construction: No
- Year built: 1999
Utilities & green energy
- Gas: Natural
- Sewer: Public Sewer
- Water: Public
Community & HOA
Community
- Security: Smoke Alarm
HOA
- Has HOA: Yes
- Services included: Community Landscaping, Pool
- HOA fee: $1,250 annually
Location
- Region: Mason
Financial & listing details
- Price per square foot: $168/sqft
- Tax assessed value: $576,770
- Annual tax amount: $4,582
- Date on market: 9/16/2025
- Listing terms: No Special Financing