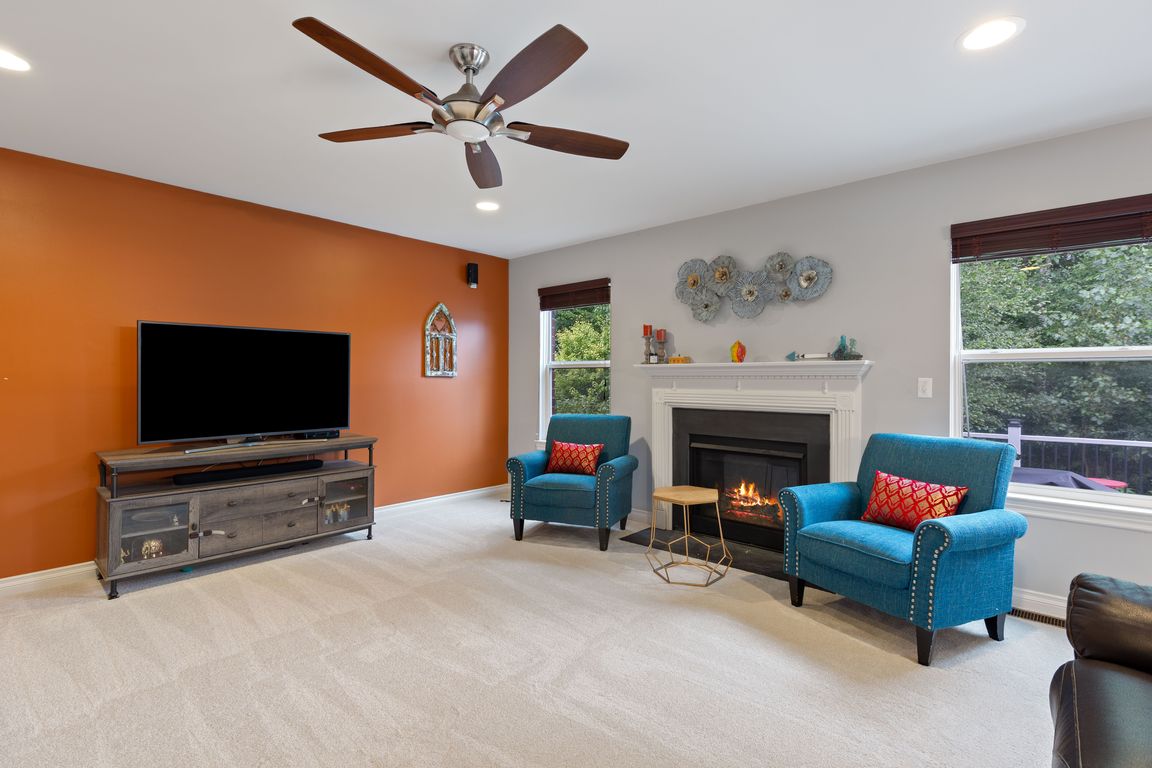
Pending
$569,900
4beds
3,924sqft
43198 Wilderness Dr, Canton, MI 48188
4beds
3,924sqft
Single family residence
Built in 2016
7,840 sqft
2 Attached garage spaces
$145 price/sqft
$800 annually HOA fee
What's special
Welcome to Morton Taylor Estates! This beautiful 4-bedroom, 2 ½-bath home combines comfort, style, and thoughtful updates inside and out. Step into a bright and inviting floor plan featuring brand-new carpet throughout, gleaming hardwood floors, and a spacious kitchen with stainless steel appliances, granite countertops, and a brand-new dishwasher (2024) with ...
- 15 days
- on Zillow |
- 1,864 |
- 56 |
Source: Realcomp II,MLS#: 20251023070
Travel times
Living Room
Kitchen
Dining Room
Zillow last checked: 7 hours ago
Listing updated: August 19, 2025 at 09:22am
Listed by:
Anthony Djon 248-747-4834,
Anthony Djon Luxury Real Estate 248-747-4834,
Vera Khoury 734-377-2769,
Anthony Djon Luxury Real Estate
Source: Realcomp II,MLS#: 20251023070
Facts & features
Interior
Bedrooms & bathrooms
- Bedrooms: 4
- Bathrooms: 3
- Full bathrooms: 2
- 1/2 bathrooms: 1
Primary bedroom
- Level: Second
- Dimensions: 17 X 17
Bedroom
- Level: Second
- Dimensions: 11 X 13
Bedroom
- Level: Second
- Dimensions: 11 X 15
Bedroom
- Level: Second
- Dimensions: 11 X 14
Primary bathroom
- Level: Second
- Dimensions: 9 X 11
Other
- Level: Second
- Dimensions: 10 X 10
Other
- Level: Entry
- Dimensions: 5 X 6
Other
- Level: Entry
- Dimensions: 10 X 15
Family room
- Level: Entry
- Dimensions: 17 X 16
Kitchen
- Level: Entry
- Dimensions: 11 X 15
Laundry
- Level: Entry
- Dimensions: 7 X 9
Library
- Level: Entry
- Dimensions: 11 X 14
Heating
- Forced Air, Natural Gas
Appliances
- Included: Dishwasher, Dryer, Exhaust Fan, Free Standing Gas Range, Free Standing Refrigerator, Washer
Features
- Basement: Unfinished
- Has fireplace: Yes
- Fireplace features: Family Room
Interior area
- Total interior livable area: 3,924 sqft
- Finished area above ground: 2,498
- Finished area below ground: 1,426
Video & virtual tour
Property
Parking
- Total spaces: 2
- Parking features: Two Car Garage, Attached, Direct Access, Electricityin Garage
- Attached garage spaces: 2
Features
- Levels: Two
- Stories: 2
- Entry location: GroundLevel
- Patio & porch: Deck
- Pool features: None
Lot
- Size: 7,840.8 Square Feet
- Dimensions: 56 x 120
Details
- Parcel number: 71091040016000
- Special conditions: Short Sale No,Standard
Construction
Type & style
- Home type: SingleFamily
- Architectural style: Colonial
- Property subtype: Single Family Residence
Materials
- Aluminum Siding, Brick, Vinyl Siding
- Foundation: Basement, Poured, Sump Pump
Condition
- New construction: No
- Year built: 2016
Utilities & green energy
- Sewer: Public Sewer
- Water: Public
Community & HOA
Community
- Subdivision: MORTON TAYLOR ESTATES CONDO
HOA
- Has HOA: Yes
- HOA fee: $800 annually
Location
- Region: Canton
Financial & listing details
- Price per square foot: $145/sqft
- Tax assessed value: $224,572
- Annual tax amount: $9,169
- Date on market: 8/15/2025
- Listing agreement: Exclusive Right To Sell
- Listing terms: Cash,Conventional,FHA,Va Loan