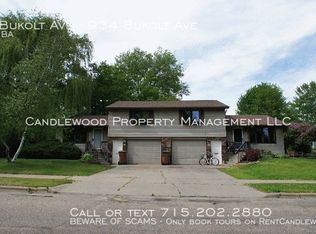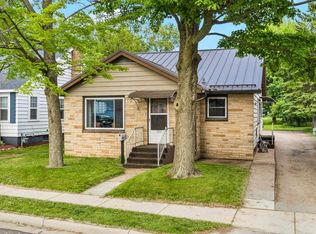Closed
$250,000
432 THIRD STREET, Stevens Point, WI 54481
4beds
1,452sqft
Single Family Residence
Built in 1900
9,147.6 Square Feet Lot
$273,900 Zestimate®
$172/sqft
$1,652 Estimated rent
Home value
$273,900
$238,000 - $315,000
$1,652/mo
Zestimate® history
Loading...
Owner options
Explore your selling options
What's special
Stunning inside and out! Fabulous backyard features a massive deck, new concrete patio, and a fully fenced perimeter for ULTIMATE PRIVACY! This 4 bed, 2 bath beauty boasts NUMEROUS MAJOR UPDATES, allowing you to spend less time on costly projects and MORE TIME ENJOYING THE GOOD LIFE. The open floor plan includes an impressive kitchen with quartz countertops, an undermount sink, Navy cabinetry and stainless steel appliances. The main level hosts laundry and utility areas, a wood-tone feature wall in the living room, and a welcoming front porch that impresses guests, offers extra storage, and helps maintain a comfortable indoor temperature. It also includes one bedroom and a full bath. Upstairs, you'll find three additional bedrooms and a second full bath. The smallest bedroom is currently used as a walk-in closet. Seller represents the following updates since 2021: New furnace, AC, water heater, vinyl windows, fascia, soffit, exterior insulation under the new siding, concrete patio, and PVC fencing.,The landscape features new retaining walls with rock around the deck, trees, and gardens. Larger two-car garage provides ample room for larger vehicles. The property is nicely landscaped with a 9x6 garden shed, a child?s playset, and an extra concrete pad. The unfinished lower level offers plenty of storage for your extras. This home blends modern updates with charming features, making it a must-see for anyone looking for comfort and convenience. Schedule your visit today!
Zillow last checked: 8 hours ago
Listing updated: August 16, 2024 at 05:47am
Listed by:
ELITE REALTY TEAM - TODD REILLY & TIFFANY BROECKER 715-340-8345,
eXp - Elite Realty
Bought with:
Nate Olson
Source: WIREX MLS,MLS#: 22402938 Originating MLS: Central WI Board of REALTORS
Originating MLS: Central WI Board of REALTORS
Facts & features
Interior
Bedrooms & bathrooms
- Bedrooms: 4
- Bathrooms: 2
- Full bathrooms: 2
- Main level bedrooms: 1
Primary bedroom
- Level: Main
- Area: 90
- Dimensions: 9 x 10
Bedroom 2
- Level: Upper
- Area: 117
- Dimensions: 9 x 13
Bedroom 3
- Level: Upper
- Area: 80
- Dimensions: 10 x 8
Bedroom 4
- Level: Upper
- Area: 168
- Dimensions: 14 x 12
Dining room
- Level: Main
- Area: 77
- Dimensions: 11 x 7
Kitchen
- Level: Main
- Area: 88
- Dimensions: 8 x 11
Living room
- Level: Main
- Area: 110
- Dimensions: 11 x 10
Cooling
- Central Air
Appliances
- Included: Refrigerator, Range/Oven, Microwave, Washer, Dryer
Features
- Ceiling Fan(s), High Speed Internet
- Flooring: Carpet, Vinyl
- Basement: Full,Unfinished,Stone
Interior area
- Total structure area: 1,452
- Total interior livable area: 1,452 sqft
- Finished area above ground: 1,452
- Finished area below ground: 0
Property
Parking
- Total spaces: 2
- Parking features: 2 Car, Detached, Garage Door Opener
- Garage spaces: 2
Features
- Levels: Two
- Stories: 2
- Fencing: Fenced Yard
Lot
- Size: 9,147 sqft
Details
- Parcel number: 281240829303620
- Zoning: Residential
- Special conditions: Arms Length
Construction
Type & style
- Home type: SingleFamily
- Architectural style: Cape Cod
- Property subtype: Single Family Residence
Materials
- Vinyl Siding
- Roof: Shingle,Rubber/Membrane
Condition
- 21+ Years
- New construction: No
- Year built: 1900
Utilities & green energy
- Sewer: Public Sewer
- Water: Public
Community & neighborhood
Security
- Security features: Smoke Detector(s)
Location
- Region: Stevens Point
- Municipality: Stevens Point
Other
Other facts
- Listing terms: Arms Length Sale
Price history
| Date | Event | Price |
|---|---|---|
| 8/16/2024 | Sold | $250,000-3.8%$172/sqft |
Source: | ||
| 7/24/2024 | Contingent | $259,900$179/sqft |
Source: | ||
| 7/16/2024 | Price change | $259,900-7.1%$179/sqft |
Source: | ||
| 7/3/2024 | Listed for sale | $279,900+80.6%$193/sqft |
Source: | ||
| 9/24/2020 | Sold | $155,000+53.5%$107/sqft |
Source: Agent Provided Report a problem | ||
Public tax history
| Year | Property taxes | Tax assessment |
|---|---|---|
| 2024 | -- | $193,100 |
| 2023 | -- | $193,100 +67.6% |
| 2022 | -- | $115,200 |
Find assessor info on the county website
Neighborhood: 54481
Nearby schools
GreatSchools rating
- 6/10Madison Elementary SchoolGrades: K-6Distance: 0.3 mi
- 5/10P J Jacobs Junior High SchoolGrades: 7-9Distance: 1.1 mi
- 4/10Stevens Point Area Senior High SchoolGrades: 10-12Distance: 0.6 mi
Schools provided by the listing agent
- Elementary: Madison
- Middle: P.j. Jacobs
- High: Stevens Point
- District: Stevens Point
Source: WIREX MLS. This data may not be complete. We recommend contacting the local school district to confirm school assignments for this home.
Get pre-qualified for a loan
At Zillow Home Loans, we can pre-qualify you in as little as 5 minutes with no impact to your credit score.An equal housing lender. NMLS #10287.


