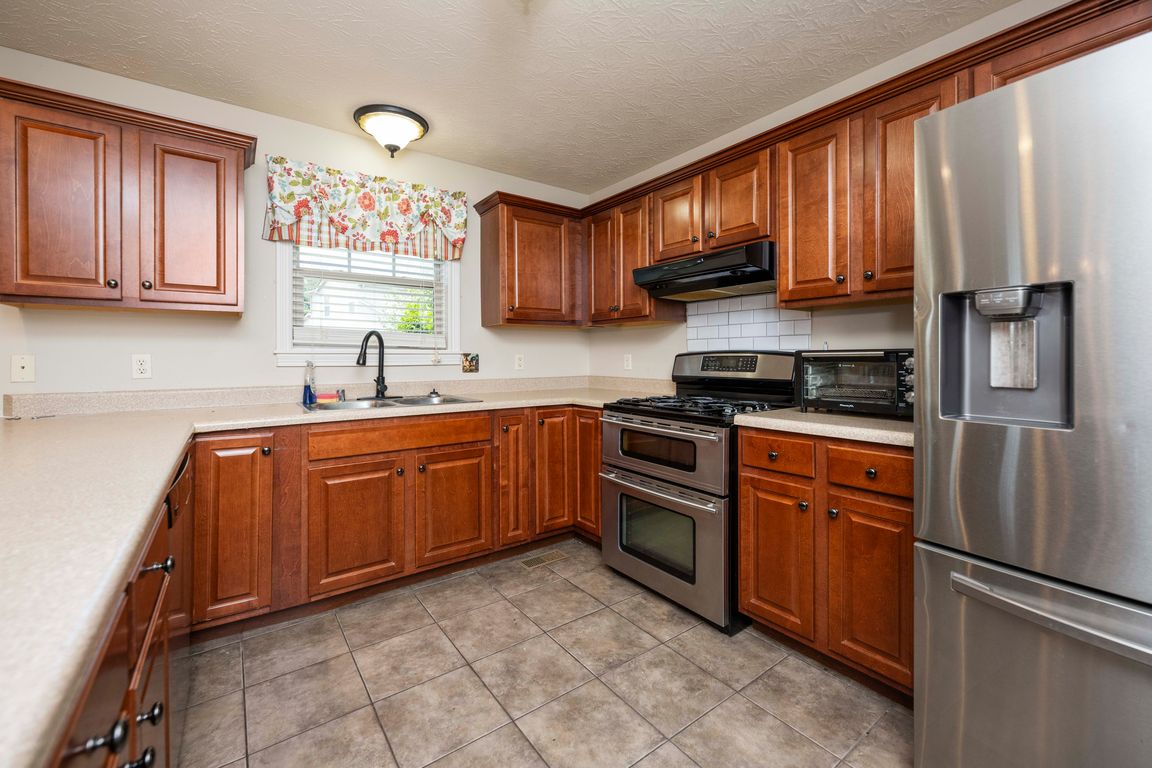
For salePrice cut: $10K (9/17)
$279,900
3beds
1,485sqft
432 Balite Way, Richmond, KY 40475
3beds
1,485sqft
Single family residence
Built in 2009
0.28 Acres
2 Garage spaces
$188 price/sqft
What's special
Ample counter top spaceStorage buildingGas rangeOpen concept floor planScreened in porchDedicated pantry closetDouble bowl vanity
Get Excited... this energy efficent Mark Wilds home features an open concept floor plan with a chef's kitchen! The heart of the home... the great room has vaulted ceilings, tile in the dining room and the kitchen features a gas range, AMPLE counter top space, dedicated pantry closet plus over flow ...
- 96 days |
- 709 |
- 29 |
Source: Imagine MLS,MLS#: 25017979
Travel times
Living Room
Kitchen
Screened Porch + Back Yard
Zillow last checked: 8 hours ago
Listing updated: November 08, 2025 at 11:32pm
Listed by:
Amanda S Marcum 859-353-2853,
Berkshire Hathaway HomeServices Foster Realtors
Source: Imagine MLS,MLS#: 25017979
Facts & features
Interior
Bedrooms & bathrooms
- Bedrooms: 3
- Bathrooms: 2
- Full bathrooms: 2
Primary bedroom
- Level: First
Bedroom 1
- Level: First
Bedroom 2
- Level: First
Bathroom 1
- Description: Full Bath
- Level: First
Bathroom 2
- Description: Full Bath
- Level: First
Dining room
- Level: First
Foyer
- Level: First
Kitchen
- Level: First
Living room
- Level: First
Utility room
- Level: First
Heating
- Heat Pump
Cooling
- Heat Pump
Appliances
- Included: Dishwasher, Gas Range, Microwave, Refrigerator, Range
- Laundry: Electric Dryer Hookup, Main Level, Washer Hookup
Features
- Breakfast Bar, Entrance Foyer, Master Downstairs, Walk-In Closet(s), Ceiling Fan(s)
- Flooring: Carpet, Tile
- Windows: Insulated Windows, Window Treatments, Blinds, Screens
- Basement: Crawl Space
- Has fireplace: No
Interior area
- Total structure area: 1,485
- Total interior livable area: 1,485 sqft
- Finished area above ground: 1,485
- Finished area below ground: 0
Property
Parking
- Total spaces: 2
- Parking features: Attached Garage, Driveway, Garage Door Opener, Off Street, Garage Faces Front
- Garage spaces: 2
- Has uncovered spaces: Yes
Features
- Levels: One
- Patio & porch: Deck, Porch
- Fencing: Privacy,Wood
- Has view: Yes
- View description: Neighborhood
Lot
- Size: 0.28 Acres
Details
- Additional structures: Shed(s)
- Parcel number: 007000030088
Construction
Type & style
- Home type: SingleFamily
- Architectural style: Ranch
- Property subtype: Single Family Residence
Materials
- Brick Veneer, Vinyl Siding
- Foundation: Block
- Roof: Dimensional Style
Condition
- Year built: 2009
Utilities & green energy
- Sewer: Public Sewer
- Water: Public
- Utilities for property: Electricity Connected, Natural Gas Connected, Sewer Connected, Water Connected
Community & HOA
Community
- Security: Security System Owned
- Subdivision: The Banyans
HOA
- Has HOA: No
Location
- Region: Richmond
Financial & listing details
- Price per square foot: $188/sqft
- Tax assessed value: $190,000
- Annual tax amount: $1,455
- Date on market: 8/19/2025