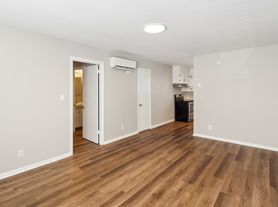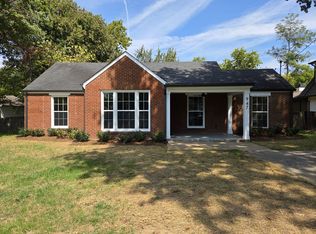This home in The Becanni is fully detached for extra privacy and peace, just minutes from downtown. Modern 3-bedroom layout with hardwood floors throughout, massive quartz kitchen island, and bright open living space. Flex bonus room perfect for home office, play space, gym, or lounge. Freshly painted main level and move-in ready. Enjoy easy parking with garage, driveway space, and extra street parking. Ultra low-maintenance fenced yard, private balcony, and direct access to Charlotte Park for walking, running, and fresh air. Low-maintenance living with HOA handling grounds care. This one checks every box for busy professionals wanting a safe investment for space, style, and location without the hassle. Enjoy the local culture of the neighborhood hot spots, right next to The Nations, plus a stone's throw from major shopping retailers like Target, Costco, and Publix. Location, location, location.
House for rent
$3,100/mo
432 Becanni Ln, Nashville, TN 37209
3beds
1,923sqft
Price may not include required fees and charges.
Single family residence
Available now
Cats, dogs OK
Air conditioner, ceiling fan
Hookups laundry
Garage parking
-- Heating
What's special
Ultra low-maintenance fenced yardPrivate balconyFlex bonus roomBright open living spaceMassive quartz kitchen islandFreshly painted main level
- 4 days |
- -- |
- -- |
Travel times
Looking to buy when your lease ends?
Consider a first-time homebuyer savings account designed to grow your down payment with up to a 6% match & a competitive APY.
Facts & features
Interior
Bedrooms & bathrooms
- Bedrooms: 3
- Bathrooms: 3
- Full bathrooms: 2
- 1/2 bathrooms: 1
Cooling
- Air Conditioner, Ceiling Fan
Appliances
- Included: Dishwasher, Microwave, Range, Refrigerator, WD Hookup
- Laundry: Hookups
Features
- Ceiling Fan(s), Double Vanity, Individual Climate Control, WD Hookup, Walk-In Closet(s)
- Flooring: Hardwood, Tile
Interior area
- Total interior livable area: 1,923 sqft
Property
Parking
- Parking features: Garage
- Has garage: Yes
- Details: Contact manager
Features
- Exterior features: Courtyard, Kitchen island, Mirrors, Pet friendly
Details
- Parcel number: 090121A01100CO
Construction
Type & style
- Home type: SingleFamily
- Property subtype: Single Family Residence
Community & HOA
Community
- Security: Gated Community
Location
- Region: Nashville
Financial & listing details
- Lease term: Contact For Details
Price history
| Date | Event | Price |
|---|---|---|
| 10/28/2025 | Listed for rent | $3,100$2/sqft |
Source: Zillow Rentals | ||
| 10/28/2025 | Listing removed | $565,000$294/sqft |
Source: | ||
| 10/9/2025 | Listed for sale | $565,000-2.6%$294/sqft |
Source: | ||
| 10/6/2025 | Listing removed | $580,000$302/sqft |
Source: | ||
| 9/4/2025 | Listed for sale | $580,000$302/sqft |
Source: | ||

