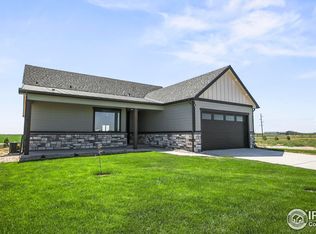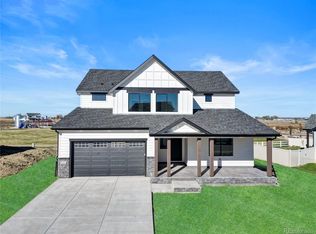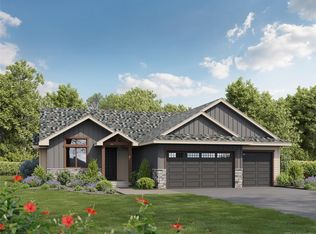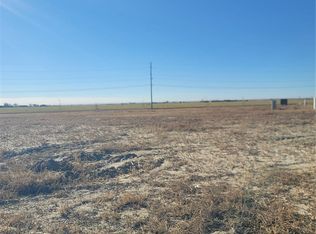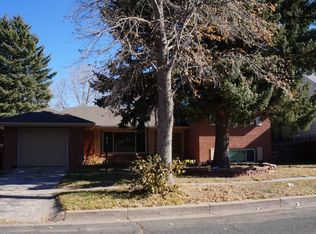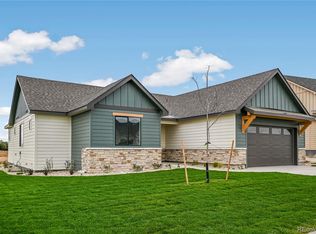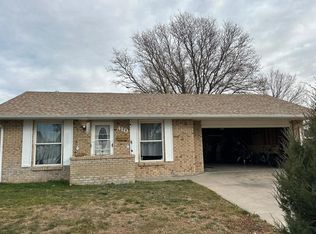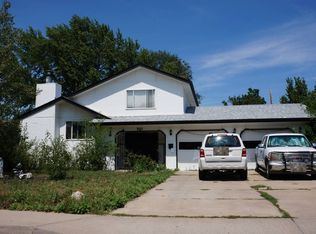MOVE IN READY! New Construction!
Step into effortless luxury with the stunning Maplewood floor plan, where single-level sophistication meets modern convenience. This thoughtfully designed home welcomes you with an open-concept layout that feels both intimate and expansive.
Your Personal Retreat Awaits: The generous primary suite serves as your private oasis, complete with a walk-in closet and stunning bathroom.
Two additional well-appointed bedrooms and a full bath provide perfect flexibility for guests, home office space, or growing families.
Entertain with Ease: The heart of this home flows beautifully from the inviting living space through the well-appointed kitchen and dining area – creating the perfect backdrop for memorable gatherings or peaceful everyday moments.
Beyond the Basics: Forget trudging to the basement – enjoy the luxury of main-floor laundry that keeps your daily routine smooth and simple. The oversized 3-car garage isn't just parking – it's your workshop, storage solution, and gear headquarters all in one.
Unlimited Potential: The full unfinished basement is your blank canvas – envision a home theater, fitness studio, craft room, or simply abundant storage. The possibilities are as endless as your imagination.
Don't miss out on the peaceful living in The Bijou, where the neighborhood is the amenity. Fully stocked fishing pond, playground, picnic area, trails--Your new beginning starts here – schedule your private tour today!
Accepting backups
$553,240
432 Cache Avenue, Fort Morgan, CO 80701
3beds
2,187sqft
Est.:
Single Family Residence
Built in 2025
9,375 Square Feet Lot
$-- Zestimate®
$253/sqft
$-- HOA
What's special
- 113 days |
- 6 |
- 0 |
Zillow last checked: 8 hours ago
Listing updated: September 30, 2025 at 06:32am
Listed by:
Chandra Martinez 303-908-5915,
Keller Williams Preferred Realty,
Eric Estrada 719-722-0009,
Keller Williams Clients Choice Realty
Source: REcolorado,MLS#: 5455348
Facts & features
Interior
Bedrooms & bathrooms
- Bedrooms: 3
- Bathrooms: 2
- Full bathrooms: 2
- Main level bathrooms: 2
- Main level bedrooms: 3
Bedroom
- Level: Main
Bedroom
- Level: Main
Bathroom
- Level: Main
Other
- Level: Main
Other
- Description: Walk In Closet And Gorgeous Upgrades
- Level: Main
Family room
- Description: Open Concept Flows Into Kitchen Area
- Level: Main
Kitchen
- Description: Lots Of Great Storage And Dining Space
- Level: Main
Laundry
- Level: Main
Heating
- Forced Air
Cooling
- Central Air
Features
- Basement: Full,Unfinished
Interior area
- Total structure area: 2,187
- Total interior livable area: 2,187 sqft
- Finished area above ground: 1,495
- Finished area below ground: 0
Property
Parking
- Total spaces: 3
- Parking features: Concrete, Dry Walled, Insulated Garage
- Attached garage spaces: 3
Features
- Levels: One
- Stories: 1
Lot
- Size: 9,375 Square Feet
Details
- Parcel number: 122907305016
- Special conditions: Standard
Construction
Type & style
- Home type: SingleFamily
- Property subtype: Single Family Residence
Materials
- Frame
Condition
- New Construction
- New construction: Yes
- Year built: 2025
Details
- Builder model: Maplewood
- Warranty included: Yes
Utilities & green energy
- Sewer: Public Sewer
- Water: Public
Community & HOA
Community
- Subdivision: Bijou
HOA
- Has HOA: No
Location
- Region: Fort Morgan
Financial & listing details
- Price per square foot: $253/sqft
- Tax assessed value: $19,160
- Annual tax amount: $818
- Date on market: 8/22/2025
- Listing terms: 1031 Exchange,Cash,Conventional,VA Loan
- Exclusions: Seller Personal Property, Staging Items
- Ownership: Individual
Estimated market value
Not available
Estimated sales range
Not available
Not available
Price history
Price history
| Date | Event | Price |
|---|---|---|
| 9/30/2025 | Pending sale | $553,240$253/sqft |
Source: | ||
| 8/22/2025 | Listed for sale | $553,240$253/sqft |
Source: | ||
| 8/1/2025 | Listing removed | $553,240$253/sqft |
Source: | ||
| 5/11/2024 | Listed for sale | $553,240$253/sqft |
Source: GO Homes Report a problem | ||
Public tax history
Public tax history
| Year | Property taxes | Tax assessment |
|---|---|---|
| 2024 | -- | $5,560 |
Find assessor info on the county website
BuyAbility℠ payment
Est. payment
$3,127/mo
Principal & interest
$2689
Property taxes
$244
Home insurance
$194
Climate risks
Neighborhood: 80701
Nearby schools
GreatSchools rating
- 1/10Pioneer Elementary SchoolGrades: 1-5Distance: 0.8 mi
- 3/10Fort Morgan Middle SchoolGrades: 6-8Distance: 0.4 mi
- NALincoln High SchoolGrades: 9-12Distance: 1.2 mi
Schools provided by the listing agent
- Elementary: Pioneer
- Middle: Fort Morgan
- High: Fort Morgan
- District: Fort Morgan RE-3
Source: REcolorado. This data may not be complete. We recommend contacting the local school district to confirm school assignments for this home.
- Loading
