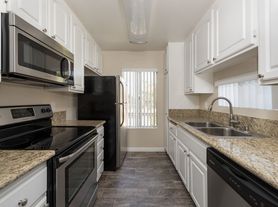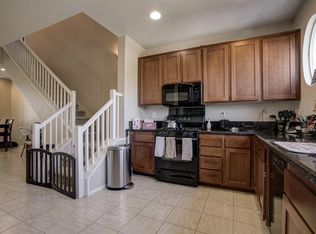Be the first to live in this brand-new, beautifully designed three story townhome at the Element Community of San Marcos. Offering 3 bedrooms, 2.5 bathrooms, and 1,529 sq of modern living space, this home perfectly combines comfort, style, and efficiency. The open-concept main level features a bright living and dining area ideal for entertaining, along with a sleek kitchen showcasing premium appliances, quartz countertops, and abundant storage. Upstairs, the spacious primary suite includes a walk-in closet and elegant en-suite bath, while two additional bedrooms and a full bath provide flexibility for family, guests, or a home office. Enjoy the San Marcos sunshine from your private balcony or unwind in the small fenced front yard, adding a welcoming outdoor space for relaxing or gardening. The oversized two-car garage offers plenty of parking and storage. This energy-efficient home also includes paid solar, providing year-round savings that often cover the full month's electricity needs. Located in a vibrant new community, residents will soon enjoy exceptional future amenities including a resort-style pool, fitness clubhouse, scenic trails, expansive parks, dog parks, sports courts, and other family-friendly features. With easy access to top-rated schools, shopping, dining, and major freeways, this is an incredible opportunity to live in a modern, energy-smart home in one of San Diego's most desirable neighborhoods.
Townhouse for rent
$4,180/mo
432 Caliper Way, San Marcos, CA 92078
3beds
1,529sqft
Price may not include required fees and charges.
Townhouse
Available Sat Nov 1 2025
No pets
-- A/C
Electric laundry
2 Garage spaces parking
Forced air
What's special
Private balconySmall fenced front yardElegant en-suite bathModern living spaceSpacious primary suiteOpen-concept main levelQuartz countertops
- 10 days |
- -- |
- -- |
Travel times
Looking to buy when your lease ends?
Get a special Zillow offer on an account designed to grow your down payment. Save faster with up to a 6% match & an industry leading APY.
Offer exclusive to Foyer+; Terms apply. Details on landing page.
Facts & features
Interior
Bedrooms & bathrooms
- Bedrooms: 3
- Bathrooms: 3
- Full bathrooms: 2
- 1/2 bathrooms: 1
Heating
- Forced Air
Appliances
- Included: Dishwasher, Disposal, Microwave, Range Oven, Refrigerator, Trash Compactor, Washer
- Laundry: Electric, Gas, In Unit
Features
- View, Walk In Closet
- Flooring: Carpet, Laminate, Tile
Interior area
- Total interior livable area: 1,529 sqft
Property
Parking
- Total spaces: 2
- Parking features: Garage, Covered
- Has garage: Yes
- Details: Contact manager
Features
- Exterior features: Attached, Awning/Porch Covered, BBQ, Balcony, Barbecue, Clubhouse/Rec Room, Community/Common, Electric, Electricity included in rent, Fire Sprinklers, Flooring: Laminate, Gas, Heating system: Forced Air Unit, Pets - No, Playground, Roof Type: Tile/Clay, Solar Panels, Walk In Closet
- Has view: Yes
- View description: City View
Construction
Type & style
- Home type: Townhouse
- Property subtype: Townhouse
Condition
- Year built: 2025
Utilities & green energy
- Utilities for property: Electricity
Building
Management
- Pets allowed: No
Community & HOA
Community
- Features: Playground
Location
- Region: San Marcos
Financial & listing details
- Lease term: Contact For Details
Price history
| Date | Event | Price |
|---|---|---|
| 10/10/2025 | Listed for rent | $4,180$3/sqft |
Source: SDMLS #250041131 | ||
| 5/5/2025 | Listing removed | $757,900$496/sqft |
Source: | ||
| 5/3/2025 | Listed for sale | $757,900$496/sqft |
Source: | ||

