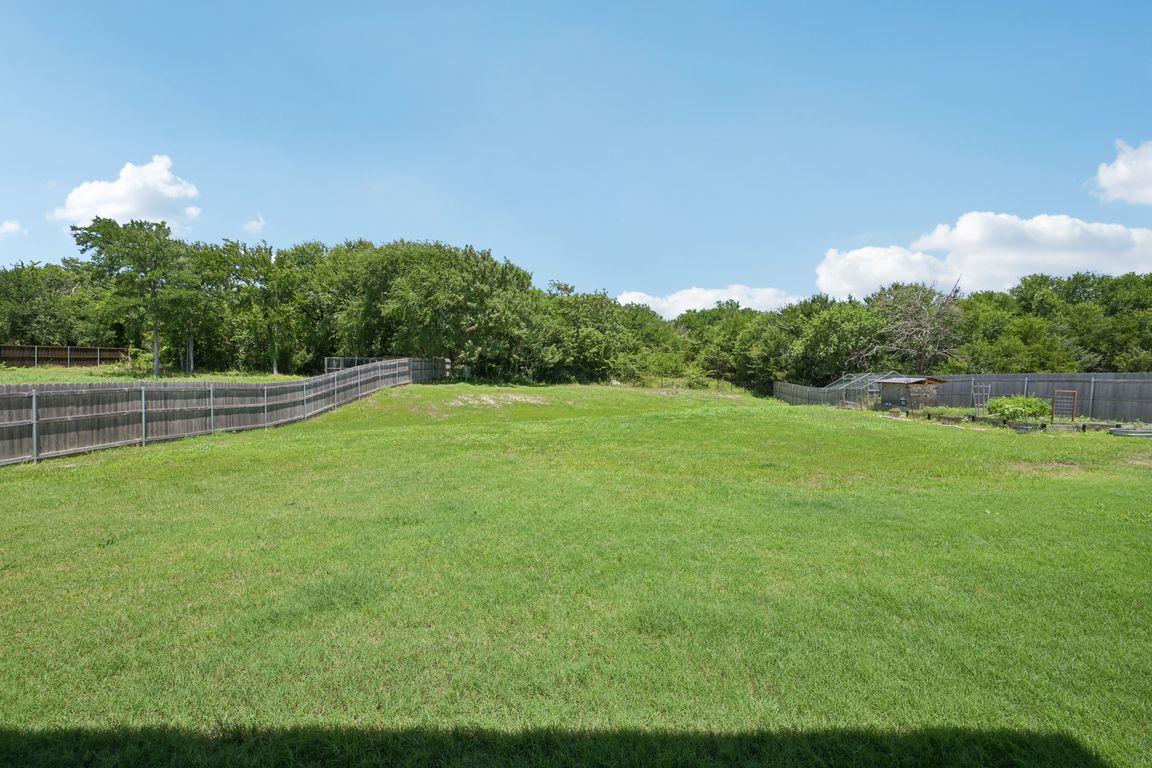
For salePrice cut: $5K (8/1)
$520,000
4beds
2,317sqft
432 Cedar Elm Ln, Nevada, TX 75173
4beds
2,317sqft
Single family residence
Built in 2021
0.55 Acres
2 Attached garage spaces
$224 price/sqft
$200 annually HOA fee
What's special
Generous backyardStainless steel appliancesGranite countertopsCovered patioLarge island
PRICE IMPROVEMENT + MOTIVATED SELLERS = GREAT OPPORTUNITY!!! Welcome to 432 Cedar Elm Ln in charming Nevada, TX! This beautifully maintained home offers the perfect blend of comfort and style. Featuring 4 spacious bedrooms, 3.5 baths, and an open-concept living area, it’s designed for both relaxation and entertaining. The kitchen boasts ...
- 58 days
- on Zillow |
- 307 |
- 12 |
Source: NTREIS,MLS#: 20971783
Travel times
Kitchen
Family Room
Dining Room
Zillow last checked: 7 hours ago
Listing updated: August 10, 2025 at 10:25am
Listed by:
Brianna Powell 0737244 469-919-4567,
Russell Realty 469-919-4567
Source: NTREIS,MLS#: 20971783
Facts & features
Interior
Bedrooms & bathrooms
- Bedrooms: 4
- Bathrooms: 4
- Full bathrooms: 3
- 1/2 bathrooms: 1
Primary bedroom
- Features: Ceiling Fan(s), Dual Sinks, En Suite Bathroom, Garden Tub/Roman Tub, Linen Closet, Separate Shower, Walk-In Closet(s)
- Level: First
- Dimensions: 14 x 9
Bedroom
- Features: Ceiling Fan(s), Walk-In Closet(s)
- Level: Second
- Dimensions: 1 x 1
Bedroom
- Features: Ceiling Fan(s), En Suite Bathroom, Walk-In Closet(s)
- Level: Second
- Dimensions: 1 x 1
Bedroom
- Features: Ceiling Fan(s), Walk-In Closet(s)
- Level: Second
- Dimensions: 1 x 1
Breakfast room nook
- Level: First
- Dimensions: 1 x 1
Dining room
- Level: First
- Dimensions: 1 x 1
Game room
- Features: Ceiling Fan(s)
- Level: Second
- Dimensions: 1 x 1
Kitchen
- Features: Built-in Features, Granite Counters, Kitchen Island, Pantry
- Level: First
- Dimensions: 1 x 1
Living room
- Features: Ceiling Fan(s), Fireplace
- Level: First
- Dimensions: 1 x 1
Utility room
- Features: Utility Room
- Level: First
- Dimensions: 1 x 1
Heating
- Central, Electric
Cooling
- Attic Fan, Central Air, Ceiling Fan(s), Electric
Appliances
- Included: Convection Oven, Dishwasher, Electric Cooktop, Electric Oven, Electric Water Heater, Disposal, Vented Exhaust Fan
- Laundry: Common Area, Washer Hookup, Electric Dryer Hookup, Laundry in Utility Room
Features
- Eat-in Kitchen, Granite Counters, High Speed Internet, Kitchen Island, Loft, Open Floorplan, Pantry, Smart Home, Cable TV, Walk-In Closet(s), Wired for Sound
- Flooring: Carpet, Luxury Vinyl Plank, Tile
- Has basement: No
- Number of fireplaces: 1
- Fireplace features: Gas
Interior area
- Total interior livable area: 2,317 sqft
Video & virtual tour
Property
Parking
- Total spaces: 2
- Parking features: Concrete, Driveway, Garage, On Site
- Attached garage spaces: 2
- Has uncovered spaces: Yes
Features
- Levels: Two
- Stories: 2
- Patio & porch: Rear Porch, Covered, Front Porch
- Pool features: None
- Fencing: Fenced,Metal,Wood
Lot
- Size: 0.55 Acres
- Features: Acreage, Back Yard, Greenbelt, Lawn, Landscaped, Many Trees, Subdivision, Sprinkler System
Details
- Parcel number: R1212100B02601
Construction
Type & style
- Home type: SingleFamily
- Architectural style: Detached
- Property subtype: Single Family Residence
Materials
- Foundation: Slab
- Roof: Composition
Condition
- Year built: 2021
Utilities & green energy
- Sewer: Aerobic Septic
- Water: Public
- Utilities for property: Septic Available, Underground Utilities, Water Available, Cable Available
Community & HOA
Community
- Features: Community Mailbox, Sidewalks
- Security: Carbon Monoxide Detector(s), Fire Alarm
- Subdivision: Cedar Ridge Estates
HOA
- Has HOA: Yes
- Services included: Maintenance Grounds
- HOA fee: $200 annually
- HOA name: Cedar Ridge Estates
- HOA phone: 662-687-4335
Location
- Region: Nevada
Financial & listing details
- Price per square foot: $224/sqft
- Tax assessed value: $435,112
- Annual tax amount: $7,400
- Date on market: 6/20/2025
- Exclusions: fridge (3), washer, dryer, TVs