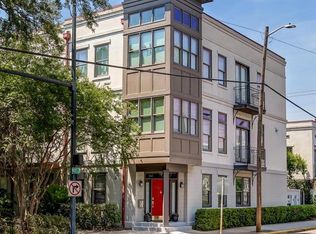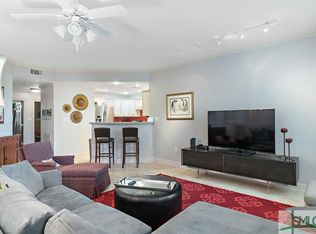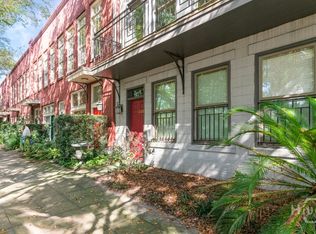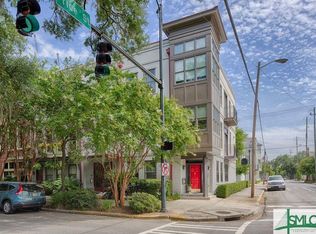Sold for $1,400,000 on 12/08/25
$1,400,000
432 E Oglethorpe Avenue, Savannah, GA 31401
3beds
2,648sqft
Condominium
Built in 2001
-- sqft lot
$1,400,200 Zestimate®
$529/sqft
$4,335 Estimated rent
Home value
$1,400,200
$1.33M - $1.47M
$4,335/mo
Zestimate® history
Loading...
Owner options
Explore your selling options
What's special
Uncover the romance and rich tapestry of details woven into this meticulously updated condo. A modern opportunity designed for living, built for comfort, and providing a calming retreat with a unique sense of exclusivity. Premium finishes accentuate the open concept living space featuring soft recessed LED lighting, a reconstructed gas fireplace, hardwood floors, modernized plumbing fixtures, and new windows. An ideal blend of practicality and style sets the tone for a culinary haven that includes high-end appliances, custom cabinetry, and quartzite countertops paired with the refined aesthetic of a waterfall island. Additional highlights include a new roof, elevator, three pleasant outdoor spaces, an improved shared courtyard with drip irrigation, and a dedicated garage parking space. With its elegant interior, thoughtful updates, and prime location in the heart of the Historic Landmark District, this two-story condo is a fantastic opportunity to enjoy a high-quality life.
Zillow last checked: 8 hours ago
Listing updated: December 08, 2025 at 08:49am
Listed by:
Jordan Gray 912-233-1575,
Keller Williams Coastal Area P,
Ronald C. Melander 912-441-7124,
Keller Williams Coastal Area P
Bought with:
Jordan Gray, 387810
Keller Williams Coastal Area P
Source: Hive MLS,MLS#: 325587 Originating MLS: Savannah Multi-List Corporation
Originating MLS: Savannah Multi-List Corporation
Facts & features
Interior
Bedrooms & bathrooms
- Bedrooms: 3
- Bathrooms: 3
- Full bathrooms: 2
- 1/2 bathrooms: 1
Heating
- Central, Common, Electric
Cooling
- Central Air, Common, Electric
Appliances
- Included: Some Electric Appliances, Some Gas Appliances, Dishwasher, Electric Water Heater, Disposal, Ice Maker, Microwave, Oven, Range, Refrigerator, Range Hood, Wine Cooler
- Laundry: Washer Hookup, Dryer Hookup, In Hall, Laundry Tub, Sink, Upper Level
Features
- Double Vanity, Elevator, Gourmet Kitchen, High Ceilings, Jetted Tub, Kitchen Island, Other, Recessed Lighting, Separate Shower, Upper Level Primary, Programmable Thermostat
- Windows: Double Pane Windows
- Basement: None
- Attic: None
- Number of fireplaces: 1
- Fireplace features: Gas, Living Room
- Common walls with other units/homes: 2+ Common Walls
Interior area
- Total interior livable area: 2,648 sqft
Property
Parking
- Total spaces: 1
- Parking features: Detached, Garage Door Opener
- Garage spaces: 1
Features
- Levels: Two
- Stories: 2
- Patio & porch: Porch, Balcony, Front Porch, Screened
- Exterior features: Balcony, Courtyard
- Fencing: Brick,Decorative,Metal
Lot
- Features: City Lot, Garden, None
Details
- Parcel number: 2001504027
- Zoning: DR
- Zoning description: Mixed use,Multi Family,Single Family
- Special conditions: Standard
Construction
Type & style
- Home type: Condo
- Architectural style: Contemporary,Other
- Property subtype: Condominium
- Attached to another structure: Yes
Materials
- Stucco
- Foundation: Block, Concrete Perimeter, Slab
- Roof: Composition
Condition
- Year built: 2001
Details
- Builder name: Gunn. Meyerhoff, Shay
Utilities & green energy
- Sewer: Public Sewer
- Water: Public
- Utilities for property: Cable Available
Green energy
- Energy efficient items: Insulation, Windows
Community & neighborhood
Community
- Community features: Playground, Shopping, Street Lights, Sidewalks, Tennis Court(s), Walk to School
Location
- Region: Savannah
- Subdivision: Landmark Historic District
HOA & financial
HOA
- Has HOA: Yes
- HOA fee: $4,000 annually
Other
Other facts
- Listing agreement: Exclusive Right To Sell
- Listing terms: Cash,Conventional,1031 Exchange
- Road surface type: Asphalt
Price history
| Date | Event | Price |
|---|---|---|
| 12/8/2025 | Sold | $1,400,000-12.2%$529/sqft |
Source: | ||
| 11/6/2025 | Pending sale | $1,595,000$602/sqft |
Source: | ||
| 10/20/2025 | Contingent | $1,595,000$602/sqft |
Source: | ||
| 9/26/2025 | Price change | $1,595,000-3.3%$602/sqft |
Source: | ||
| 2/27/2025 | Listed for sale | $1,650,000+120%$623/sqft |
Source: | ||
Public tax history
| Year | Property taxes | Tax assessment |
|---|---|---|
| 2024 | $10,763 +13.5% | $370,440 +14.1% |
| 2023 | $9,482 +11.8% | $324,680 +11.8% |
| 2022 | $8,481 +86.8% | $290,400 +89.3% |
Find assessor info on the county website
Neighborhood: North Historic District
Nearby schools
GreatSchools rating
- NAHenderson E Formey Jr Early Learning CenterGrades: PK-KDistance: 0.4 mi
- 3/10Hubert Middle SchoolGrades: 6-8Distance: 0.7 mi
- 1/10The School Of Liberal Studies At Savannah HighGrades: 9-12Distance: 2 mi
Schools provided by the listing agent
- Elementary: Williams
- Middle: Hubert
- High: Liberal Studies
Source: Hive MLS. This data may not be complete. We recommend contacting the local school district to confirm school assignments for this home.

Get pre-qualified for a loan
At Zillow Home Loans, we can pre-qualify you in as little as 5 minutes with no impact to your credit score.An equal housing lender. NMLS #10287.
Sell for more on Zillow
Get a free Zillow Showcase℠ listing and you could sell for .
$1,400,200
2% more+ $28,004
With Zillow Showcase(estimated)
$1,428,204


