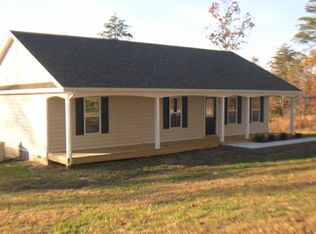Sold for $380,000
$380,000
432 Ebenezer Rd, Amherst, VA 24521
3beds
1,707sqft
Single Family Residence
Built in 2020
1.13 Acres Lot
$392,700 Zestimate®
$223/sqft
$2,205 Estimated rent
Home value
$392,700
Estimated sales range
Not available
$2,205/mo
Zestimate® history
Loading...
Owner options
Explore your selling options
What's special
This custom-built sanctuary boasts meticulous attention to detail with no expense spared. Enjoy the warmth of your gas fireplace with live-edge hearth and wood plank ceilings in the great room, accented by a masterful wood beam. These gorgeous wood plank ceilings are found in your primary bedroom, as well. Your friends are going to be envious of the stunning, natural hickory hardwood floors. Wow! Crawlspace fully encapsulated including rubber mat flooring with Heating and A/C for temperature control. Outside, you'll enjoy your dream, 20x30 workshop/garage, complete with spray foam insulation, electricity, and RV & welder plugs. Complete with a 10x10 front door, you can get just about anything into this space, and it has Wi-Fi from the house. As a bonus, you have Poplar Grove golf course close by. Schedule your private showing today.
Zillow last checked: 8 hours ago
Listing updated: October 04, 2024 at 03:11pm
Listed by:
Sabrina Y. Tomlin 434-258-2277 sabrina@sabrinatomlinrealtor.com,
NextHome TwoFourFive
Bought with:
Chris Dorner, 0225240704
eXp Realty LLC-Stafford
Source: LMLS,MLS#: 351130 Originating MLS: Lynchburg Board of Realtors
Originating MLS: Lynchburg Board of Realtors
Facts & features
Interior
Bedrooms & bathrooms
- Bedrooms: 3
- Bathrooms: 2
- Full bathrooms: 2
Primary bedroom
- Level: First
- Area: 180
- Dimensions: 12 x 15
Bedroom
- Dimensions: 0 x 0
Bedroom 2
- Level: First
- Area: 120
- Dimensions: 12 x 10
Bedroom 3
- Level: First
- Area: 120
- Dimensions: 10 x 12
Bedroom 4
- Area: 0
- Dimensions: 0 x 0
Bedroom 5
- Area: 0
- Dimensions: 0 x 0
Dining room
- Area: 0
- Dimensions: 0 x 0
Family room
- Area: 0
- Dimensions: 0 x 0
Great room
- Level: First
- Area: 529
- Dimensions: 23 x 23
Kitchen
- Level: First
- Area: 148.5
- Dimensions: 11 x 13.5
Living room
- Area: 0
- Dimensions: 0 x 0
Office
- Area: 0
- Dimensions: 0 x 0
Heating
- Heat Pump
Cooling
- Heat Pump
Appliances
- Included: Dishwasher, Dryer, Microwave, Electric Range, Refrigerator, Washer, Electric Water Heater
- Laundry: Dryer Hookup, Laundry Room, Main Level, Separate Laundry Rm., Washer Hookup
Features
- Ceiling Fan(s), Drywall, Great Room, Main Level Bedroom, Primary Bed w/Bath, Walk-In Closet(s)
- Flooring: Hardwood, Tile
- Windows: Insulated Windows
- Basement: Crawl Space,Heated
- Attic: Scuttle
- Number of fireplaces: 1
- Fireplace features: 1 Fireplace, Gas Log, Great Room
Interior area
- Total structure area: 1,707
- Total interior livable area: 1,707 sqft
- Finished area above ground: 1,707
- Finished area below ground: 0
Property
Parking
- Total spaces: 1
- Parking features: Circular Driveway, 1 Car Detached Garage
- Garage spaces: 1
- Has uncovered spaces: Yes
Features
- Levels: One
- Exterior features: Garden
- Has view: Yes
- View description: Mountain(s)
Lot
- Size: 1.13 Acres
- Features: Landscaped, Near Golf Course
Details
- Parcel number: 11193
- Zoning: A-1
Construction
Type & style
- Home type: SingleFamily
- Architectural style: Ranch
- Property subtype: Single Family Residence
Materials
- Vinyl Siding
- Roof: Shingle
Condition
- Year built: 2020
Utilities & green energy
- Electric: AEP/Appalachian Powr
- Sewer: Septic Tank
- Water: County
Community & neighborhood
Security
- Security features: Smoke Detector(s)
Location
- Region: Amherst
Price history
| Date | Event | Price |
|---|---|---|
| 10/4/2024 | Sold | $380,000+0%$223/sqft |
Source: | ||
| 9/14/2024 | Pending sale | $379,900$223/sqft |
Source: | ||
| 8/28/2024 | Price change | $379,900-1.3%$223/sqft |
Source: | ||
| 6/26/2024 | Price change | $385,000-3.5%$226/sqft |
Source: | ||
| 4/19/2024 | Listed for sale | $399,000-6.1%$234/sqft |
Source: | ||
Public tax history
| Year | Property taxes | Tax assessment |
|---|---|---|
| 2024 | $1,361 +35.4% | $223,100 +35.4% |
| 2023 | $1,005 | $164,800 |
| 2022 | $1,005 | $164,800 |
Find assessor info on the county website
Neighborhood: 24521
Nearby schools
GreatSchools rating
- 2/10Central Elementary SchoolGrades: PK-5Distance: 1.3 mi
- 8/10Amherst Middle SchoolGrades: 6-8Distance: 1.4 mi
- 5/10Amherst County High SchoolGrades: 9-12Distance: 1.9 mi
Schools provided by the listing agent
- Elementary: Central Elem
- Middle: Amherst Midl
- High: Amherst High
Source: LMLS. This data may not be complete. We recommend contacting the local school district to confirm school assignments for this home.
Get pre-qualified for a loan
At Zillow Home Loans, we can pre-qualify you in as little as 5 minutes with no impact to your credit score.An equal housing lender. NMLS #10287.
