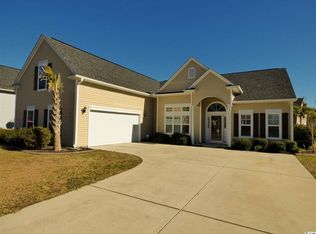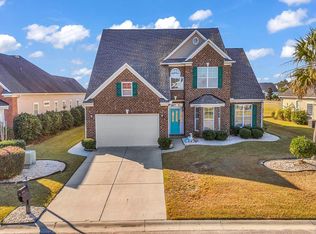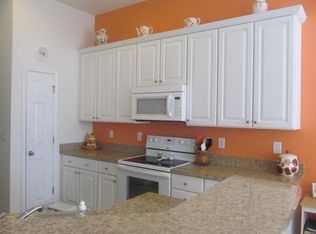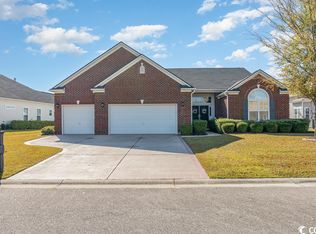Sold for $580,000
$580,000
432 Highfield Loop, Myrtle Beach, SC 29579
4beds
2,936sqft
Single Family Residence
Built in 2008
0.25 Acres Lot
$571,200 Zestimate®
$198/sqft
$2,942 Estimated rent
Home value
$571,200
$537,000 - $605,000
$2,942/mo
Zestimate® history
Loading...
Owner options
Explore your selling options
What's special
Fantastic opportunity to own one of the most sought after floorplans in Berkshire Forest! This 3,000 sq.ft. home has TWO primary bedrooms on the first floor, along with a third bedroom and an office. Upstairs, you will find the spacious 4th bedroom with an ensuite bath. Upon entering you're greeted by a massive great room with a propane fireplace, a dedicated dining room and views of the stunning kitchen that has it ALL! The kitchen features gorgeous cherry cabinets, granite countertops, a work island, large pantry as well as a breakfast nook and breakfast bar with seating for 6. The primary suite boasts high tray ceilings, a sitting area and the ensuite bath comes with 2 large walk in closets, two sinks, a whirlpool tub and gorgeous tile shower. The second primary bedroom also has tray ceilings, an ensuite bath with large walk in closet and tile shower. The remaining 3 rooms give you incredible flexibility with having an office, bonus room, and a bedroom. Whatever your needs are, this floorplan can accommodate it! Along with the great space inside- you have a lovely outdoor all- seasons room with lovely views of the pond, in the backyard. This home has a whole house surround sound system and radio capabilities as well as remotes for every light fixture in the home. All of this can be yours! Schedule a showing today!
Zillow last checked: 8 hours ago
Listing updated: July 30, 2025 at 08:34am
Listed by:
Jordan Smith 843-409-7064,
CENTURY 21 Broadhurst
Bought with:
Chaqueria Vereen, 120632
CENTURY 21 Broadhurst
Source: CCAR,MLS#: 2507551 Originating MLS: Coastal Carolinas Association of Realtors
Originating MLS: Coastal Carolinas Association of Realtors
Facts & features
Interior
Bedrooms & bathrooms
- Bedrooms: 4
- Bathrooms: 5
- Full bathrooms: 4
- 1/2 bathrooms: 1
Primary bedroom
- Level: First
Bedroom 1
- Level: First
Bedroom 2
- Level: First
Bedroom 3
- Level: First
Dining room
- Features: Tray Ceiling(s), Separate/Formal Dining Room
Family room
- Features: Ceiling Fan(s), Fireplace
Kitchen
- Features: Breakfast Bar, Breakfast Area, Ceiling Fan(s), Kitchen Island, Pantry, Stainless Steel Appliances, Solid Surface Counters
Living room
- Features: Ceiling Fan(s), Fireplace
Other
- Features: Bedroom on Main Level, Entrance Foyer, In-Law Floorplan
Heating
- Central
Appliances
- Included: Dishwasher, Disposal, Microwave, Range, Refrigerator, Dryer, Washer
- Laundry: Washer Hookup
Features
- Fireplace, Breakfast Bar, Bedroom on Main Level, Breakfast Area, Entrance Foyer, In-Law Floorplan, Kitchen Island, Stainless Steel Appliances, Solid Surface Counters
- Flooring: Tile, Vinyl
- Doors: Insulated Doors
- Has fireplace: Yes
Interior area
- Total structure area: 3,278
- Total interior livable area: 2,936 sqft
Property
Parking
- Total spaces: 4
- Parking features: Attached, Garage, Two Car Garage, Garage Door Opener
- Attached garage spaces: 2
Features
- Levels: One and One Half
- Stories: 1
- Patio & porch: Rear Porch, Porch, Screened
- Exterior features: Sprinkler/Irrigation, Porch
- Pool features: Community, Outdoor Pool
- Waterfront features: Pond
Lot
- Size: 0.25 Acres
- Features: Lake Front, Outside City Limits, Pond on Lot, Rectangular, Rectangular Lot
Details
- Additional parcels included: ,
- Parcel number: 41908010041
- Zoning: Res
- Special conditions: None
Construction
Type & style
- Home type: SingleFamily
- Architectural style: Traditional
- Property subtype: Single Family Residence
Materials
- Brick Veneer, Vinyl Siding
- Foundation: Slab
Condition
- Resale
- Year built: 2008
Details
- Builder model: Nantucket
- Builder name: Centex
Utilities & green energy
- Water: Public
- Utilities for property: Cable Available, Electricity Available, Phone Available, Sewer Available, Water Available
Green energy
- Energy efficient items: Doors, Windows
Community & neighborhood
Security
- Security features: Smoke Detector(s)
Community
- Community features: Clubhouse, Golf Carts OK, Recreation Area, Tennis Court(s), Long Term Rental Allowed, Pool
Location
- Region: Myrtle Beach
- Subdivision: Berkshire Forest-Carolina Forest
HOA & financial
HOA
- Has HOA: Yes
- HOA fee: $107 monthly
- Amenities included: Clubhouse, Owner Allowed Golf Cart, Owner Allowed Motorcycle, Pet Restrictions, Tennis Court(s)
- Services included: Association Management, Common Areas, Legal/Accounting, Pool(s), Trash
Other
Other facts
- Listing terms: Cash,Conventional,FHA,VA Loan
Price history
| Date | Event | Price |
|---|---|---|
| 7/29/2025 | Sold | $580,000-3.3%$198/sqft |
Source: | ||
| 5/27/2025 | Contingent | $599,900$204/sqft |
Source: | ||
| 3/26/2025 | Listed for sale | $599,900$204/sqft |
Source: | ||
Public tax history
Tax history is unavailable.
Neighborhood: 29579
Nearby schools
GreatSchools rating
- 10/10River Oaks Elementary SchoolGrades: PK-5Distance: 1.1 mi
- 9/10Ocean Bay Middle SchoolGrades: 6-8Distance: 3.1 mi
- 7/10Carolina Forest High SchoolGrades: 9-12Distance: 4.2 mi
Schools provided by the listing agent
- Elementary: River Oaks Elementary
- Middle: Ocean Bay Middle School
- High: Carolina Forest High School
Source: CCAR. This data may not be complete. We recommend contacting the local school district to confirm school assignments for this home.

Get pre-qualified for a loan
At Zillow Home Loans, we can pre-qualify you in as little as 5 minutes with no impact to your credit score.An equal housing lender. NMLS #10287.



