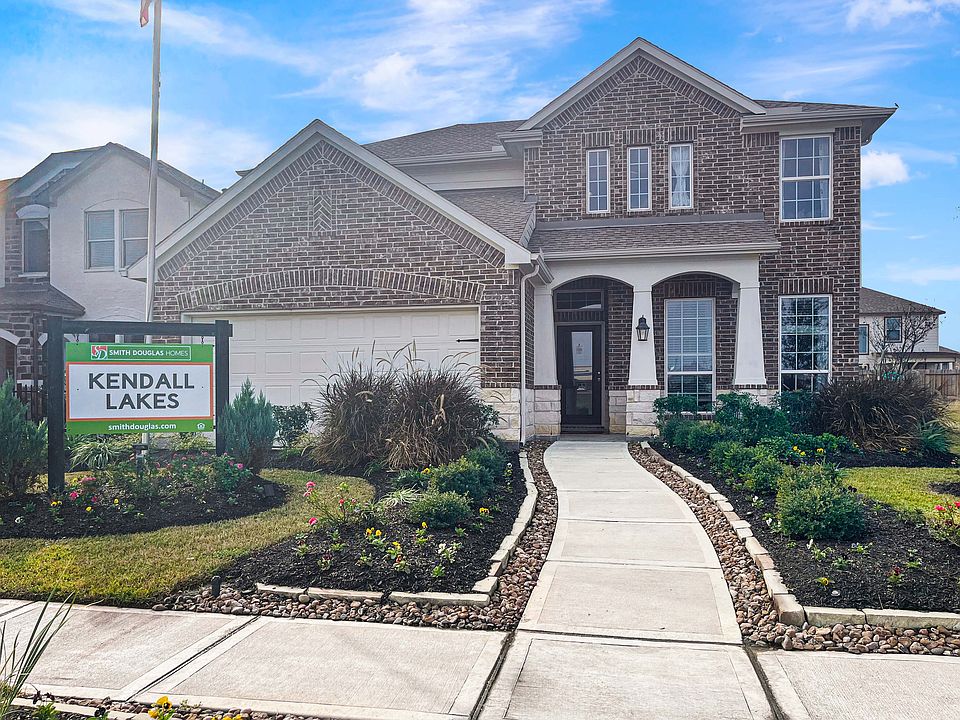Discover the beautifully designed “McGinnis” floor plan by Smith Douglas Homes, offering 5 bedrooms and 3 baths in the highly desirable Kendall Lakes community. Perfect for modern living, this home features an open-concept layout with luxury vinyl plank flooring in the kitchen, family room, downstairs bedroom, utility room, and all baths. The gourmet kitchen is a chef’s dream, showcasing a spacious island, stylish tile backsplash, 42” upper cabinets, and granite countertops. Upstairs, the private primary suite provides a spa-like escape with dual vanities and a large tiled shower. Enjoy outdoor gatherings on the covered rear patio, plus year-round efficiency with the Tech Shield radiant barrier. This home blends style, comfort, and convenience—don’t miss your chance to make it yours! AVAILABLE NOVEMBER/DECEMBER!
New construction
Special offer
$337,570
432 Kendall Crest Dr, Alvin, TX 77511
5beds
2,424sqft
Single Family Residence
Built in 2025
-- sqft lot
$335,900 Zestimate®
$139/sqft
$50/mo HOA
What's special
Granite countertopsCovered rear patioStylish tile backsplashSpacious islandGourmet kitchenLarge tiled showerDual vanities
Call: (346) 263-0158
- 59 days |
- 96 |
- 1 |
Zillow last checked: 7 hours ago
Listing updated: September 23, 2025 at 02:01pm
Listed by:
Nicoletta Barker TREC #0706537 917-399-7099,
Keller Williams Signature
Source: HAR,MLS#: 82522847
Travel times
Schedule tour
Select your preferred tour type — either in-person or real-time video tour — then discuss available options with the builder representative you're connected with.
Facts & features
Interior
Bedrooms & bathrooms
- Bedrooms: 5
- Bathrooms: 3
- Full bathrooms: 3
Rooms
- Room types: Family Room, Utility Room
Primary bathroom
- Features: Primary Bath: Double Sinks, Primary Bath: Shower Only, Secondary Bath(s): Tub/Shower Combo, Vanity Area
Kitchen
- Features: Kitchen open to Family Room, Pantry
Heating
- Natural Gas
Cooling
- Ceiling Fan(s), Electric
Appliances
- Included: Disposal, Gas Oven, Microwave, Gas Range, Dishwasher
- Laundry: Electric Dryer Hookup, Gas Dryer Hookup, Washer Hookup
Features
- Formal Entry/Foyer, Prewired for Alarm System, En-Suite Bath, Primary Bed - 2nd Floor, Walk-In Closet(s)
- Flooring: Carpet, Vinyl
- Doors: Insulated Doors
- Windows: Insulated/Low-E windows
Interior area
- Total structure area: 2,424
- Total interior livable area: 2,424 sqft
Property
Parking
- Total spaces: 2
- Parking features: Attached
- Attached garage spaces: 2
Features
- Stories: 2
- Patio & porch: Covered, Porch
- Fencing: Back Yard
Lot
- Features: Back Yard, Subdivided, 0 Up To 1/4 Acre
Details
- Parcel number: 55809003014
Construction
Type & style
- Home type: SingleFamily
- Architectural style: Traditional
- Property subtype: Single Family Residence
Materials
- Batts Insulation, Brick, Cement Siding
- Foundation: Slab
- Roof: Composition
Condition
- New construction: Yes
- Year built: 2025
Details
- Builder name: Smith Douglas Homes
Utilities & green energy
- Sewer: Public Sewer
- Water: Public, Water District
Green energy
- Energy efficient items: Attic Vents, Thermostat, HVAC
Community & HOA
Community
- Security: Prewired for Alarm System
- Subdivision: Kendall Lakes
HOA
- Has HOA: Yes
- HOA fee: $600 annually
Location
- Region: Alvin
Financial & listing details
- Price per square foot: $139/sqft
- Date on market: 8/11/2025
- Listing terms: Cash,Conventional,FHA,VA Loan
- Ownership: Full Ownership
- Road surface type: Concrete, Curbs, Gutters
About the community
PoolPlaygroundLakePark+ 3 more
Welcome to Kendall Lakes by Smith Douglas Homes. Located in Alvin, TX, on state highway 35. Our community is approx. 25 miles from downtown Houston, about 8 miles from Pearland, and just 15 miles from Houston Hobby Airport. The community boasts three lakes, picturesque views of the water and greenbelts to stroll. Featuring the Georgetown model, open now, a welcoming entrance and 1-2 story homes from 1,670-2,883 Sf, 3-5 bedrooms, and 2-3.5 bathrooms. Request info to learn more and plan your visit.
3.99% FHA 5/1 ARM + $0 Closing Costs on Quick Move-Ins OR 4.99% FHA 30-Yr Fixed Rate on Select Pre-S
Finding your home is a big decision and it's one you should make with confidence. That's why we're making it easier to buy now and feel certain about your future with our Right Home. Right Rate. Right Now. Sales Event! We're offering you choice withSource: Smith Douglas Homes

