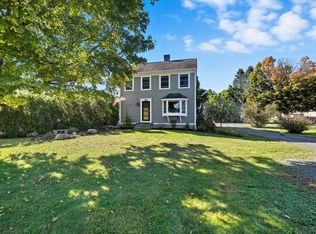Sold for $395,000
$395,000
432 Main Rd, Granville, MA 01034
3beds
1,517sqft
Single Family Residence
Built in 1860
0.5 Acres Lot
$404,700 Zestimate®
$260/sqft
$2,413 Estimated rent
Home value
$404,700
$376,000 - $437,000
$2,413/mo
Zestimate® history
Loading...
Owner options
Explore your selling options
What's special
Welcome to your dream farmhouse retreat! This beautifully updated 3+ bed, 2 full bath home exudes charm and modern convenience. Ideal for anyone looking for a peaceful rural lifestyle, this property is brimming with character and income potential. The first floor has a great flow for entertaining with an open, sunny living and dining room. The bright vaulted kitchen, has new appliances including gas stove, granite, plenty of storage and breakfast nook. First floor primary bedroom, and two bedrooms upstairs, all feature large windows and have walk in closets. Bonus flexible space with closets. NEW ROOF & GUTTERS, NEW OIL TANK, NEW HOT WATER HEATER! The original barn, complete with a full kitchen and bath, and a bright, spacious second floor, has loads of potential. The porch of your dreams awaits! Relax with morning coffee or unwind in the evenings while enjoying the peace and quiet. The gardens may be dormant now, but, they promise a breathtaking display come spring!
Zillow last checked: 8 hours ago
Listing updated: August 25, 2025 at 07:48am
Listed by:
Annie Simard 860-841-2633,
Keller Williams Realty 860-313-0700
Bought with:
Terri Hart
Real Broker MA, LLC
Source: MLS PIN,MLS#: 73333336
Facts & features
Interior
Bedrooms & bathrooms
- Bedrooms: 3
- Bathrooms: 2
- Full bathrooms: 2
Primary bedroom
- Features: Walk-In Closet(s), Flooring - Hardwood
- Level: First
Bedroom 2
- Features: Walk-In Closet(s), Flooring - Wall to Wall Carpet
- Level: Second
Bedroom 3
- Features: Walk-In Closet(s), Flooring - Vinyl
- Level: Second
Bathroom 1
- Features: Bathroom - Full, Flooring - Stone/Ceramic Tile
- Level: First
Bathroom 2
- Features: Bathroom - 3/4, Bathroom - With Shower Stall, Flooring - Stone/Ceramic Tile
- Level: Second
Dining room
- Features: Closet/Cabinets - Custom Built, Flooring - Hardwood
- Level: First
Kitchen
- Features: Ceiling Fan(s), Beamed Ceilings, Flooring - Hardwood, Countertops - Stone/Granite/Solid, Country Kitchen, Recessed Lighting, Gas Stove, Peninsula
- Level: Main,First
Living room
- Features: Flooring - Hardwood
- Level: First
Heating
- Forced Air, Oil, Pellet Stove, Wood Stove
Cooling
- None
Appliances
- Included: Water Heater, Range, Refrigerator, Washer, Dryer
- Laundry: Flooring - Stone/Ceramic Tile, First Floor, Electric Dryer Hookup, Washer Hookup
Features
- Closet, Bonus Room, Mud Room
- Flooring: Wood, Tile, Flooring - Wall to Wall Carpet
- Basement: Full
- Has fireplace: No
Interior area
- Total structure area: 1,517
- Total interior livable area: 1,517 sqft
- Finished area above ground: 1,517
Property
Parking
- Total spaces: 4
- Parking features: Attached, Carport, Off Street
- Attached garage spaces: 2
- Has carport: Yes
- Uncovered spaces: 2
Features
- Patio & porch: Porch
- Exterior features: Porch, Rain Gutters, Barn/Stable, Fenced Yard, Fruit Trees, Garden, Stone Wall
- Fencing: Fenced/Enclosed,Fenced
Lot
- Size: 0.50 Acres
- Features: Sloped
Details
- Additional structures: Barn/Stable
- Parcel number: M:0027 B:0015 L:0,4046875
- Zoning: RA
Construction
Type & style
- Home type: SingleFamily
- Architectural style: Farmhouse
- Property subtype: Single Family Residence
Materials
- Frame
- Foundation: Concrete Perimeter, Stone
- Roof: Shingle
Condition
- Year built: 1860
Utilities & green energy
- Electric: 220 Volts
- Sewer: Private Sewer
- Water: Private
- Utilities for property: for Gas Range, for Electric Dryer, Washer Hookup
Community & neighborhood
Location
- Region: Granville
Price history
| Date | Event | Price |
|---|---|---|
| 3/14/2025 | Sold | $395,000-7.9%$260/sqft |
Source: MLS PIN #73333336 Report a problem | ||
| 1/18/2025 | Price change | $429,000-3.6%$283/sqft |
Source: MLS PIN #73311413 Report a problem | ||
| 12/17/2024 | Price change | $444,900-0.9%$293/sqft |
Source: MLS PIN #73311413 Report a problem | ||
| 12/1/2024 | Price change | $449,000-2.2%$296/sqft |
Source: MLS PIN #73311413 Report a problem | ||
| 11/11/2024 | Price change | $459,000-2.1%$303/sqft |
Source: MLS PIN #73311413 Report a problem | ||
Public tax history
| Year | Property taxes | Tax assessment |
|---|---|---|
| 2025 | $3,765 +5.6% | $276,000 +2.3% |
| 2024 | $3,567 +5.2% | $269,800 +12.8% |
| 2023 | $3,390 +1.8% | $239,100 +9.7% |
Find assessor info on the county website
Neighborhood: 01034
Nearby schools
GreatSchools rating
- 5/10Powder Mill SchoolGrades: 3-6Distance: 5.3 mi
- 5/10Southwick-Tolland Regional High SchoolGrades: 7-12Distance: 5.6 mi
- NAWoodland Elementary SchoolGrades: PK-2Distance: 5.4 mi
Get pre-qualified for a loan
At Zillow Home Loans, we can pre-qualify you in as little as 5 minutes with no impact to your credit score.An equal housing lender. NMLS #10287.
Sell with ease on Zillow
Get a Zillow Showcase℠ listing at no additional cost and you could sell for —faster.
$404,700
2% more+$8,094
With Zillow Showcase(estimated)$412,794
