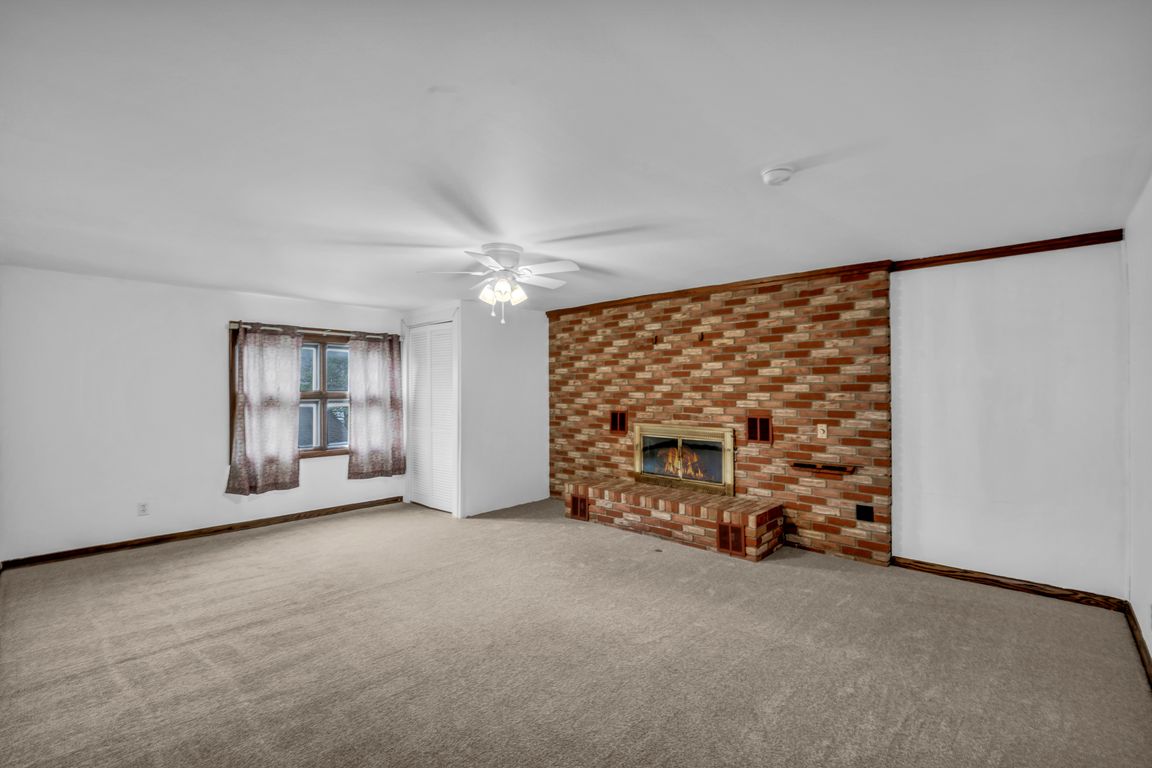
For sale
$169,900
3beds
1,785sqft
432 N Market St, Shreve, OH 44676
3beds
1,785sqft
Single family residence
Built in 1954
4,499 sqft
2 Attached garage spaces
$95 price/sqft
What's special
Finished basementFunctional kitchenThree well-lit bedroomsLaundry room
Charming one-story ranch with a finished basement in the heart of Shreve. This 3-bedroom, 1-bath home features new carpet and LVP flooring installed in November 2025, giving the interior a fresh, updated feel. The main level offers a comfortable living and dining area, a functional kitchen, laundry room, and three well-lit ...
- 5 days |
- 548 |
- 33 |
Likely to sell faster than
Source: MLS Now,MLS#: 5172168 Originating MLS: Ashtabula County REALTORS
Originating MLS: Ashtabula County REALTORS
Travel times
Family Room
Kitchen
Dining Room
Zillow last checked: 8 hours ago
Listing updated: 10 hours ago
Listing Provided by:
Ashley Hershberger 330-641-8590,
CENTURY 21 Asa Cox Homes
Source: MLS Now,MLS#: 5172168 Originating MLS: Ashtabula County REALTORS
Originating MLS: Ashtabula County REALTORS
Facts & features
Interior
Bedrooms & bathrooms
- Bedrooms: 3
- Bathrooms: 1
- Full bathrooms: 1
- Main level bathrooms: 1
- Main level bedrooms: 3
Bedroom
- Level: First
- Dimensions: 10 x 11.6
Bedroom
- Level: First
- Dimensions: 13.2 x 13.2
Bathroom
- Level: First
- Dimensions: 6.3 x 7.11
Basement
- Description: unfinished
- Level: Basement
- Dimensions: 24.8 x 13.5
Basement
- Description: finished
- Level: Basement
- Dimensions: 24.8 x 14.11
Dining room
- Level: First
- Dimensions: 7.7 x 11.6
Entry foyer
- Level: First
- Dimensions: 5 x 3.1
Family room
- Level: First
- Dimensions: 14.5 x 19.7
Kitchen
- Level: First
- Dimensions: 10.3 x 7.6
Living room
- Level: First
- Dimensions: 17.1 x 17.2
Mud room
- Level: First
- Dimensions: 7.7 x 13.3
Other
- Description: sitting room
- Level: First
- Dimensions: 7.6 x 10.3
Heating
- Forced Air, Gas
Cooling
- Central Air
Appliances
- Included: Dryer, Dishwasher, Range, Refrigerator, Washer
- Laundry: Electric Dryer Hookup, Main Level
Features
- Bidet
- Basement: Full,Partially Finished
- Number of fireplaces: 1
- Fireplace features: Gas
Interior area
- Total structure area: 1,785
- Total interior livable area: 1,785 sqft
- Finished area above ground: 1,436
- Finished area below ground: 349
Video & virtual tour
Property
Parking
- Total spaces: 2
- Parking features: Attached, Driveway, Garage, Paved
- Attached garage spaces: 2
Features
- Levels: One
- Stories: 1
- Patio & porch: Enclosed, Patio, Porch
Lot
- Size: 4,499.75 Square Feet
Details
- Parcel number: 2000394000
- Special conditions: Standard
Construction
Type & style
- Home type: SingleFamily
- Architectural style: Ranch
- Property subtype: Single Family Residence
Materials
- Metal Siding
- Foundation: Block
- Roof: Metal
Condition
- Year built: 1954
Utilities & green energy
- Sewer: Public Sewer
- Water: Public
Community & HOA
Community
- Subdivision: Shreve Renumbering
HOA
- Has HOA: No
Location
- Region: Shreve
Financial & listing details
- Price per square foot: $95/sqft
- Tax assessed value: $91,690
- Annual tax amount: $1,220
- Date on market: 11/14/2025
- Listing terms: Cash,Conventional,FHA,USDA Loan,VA Loan