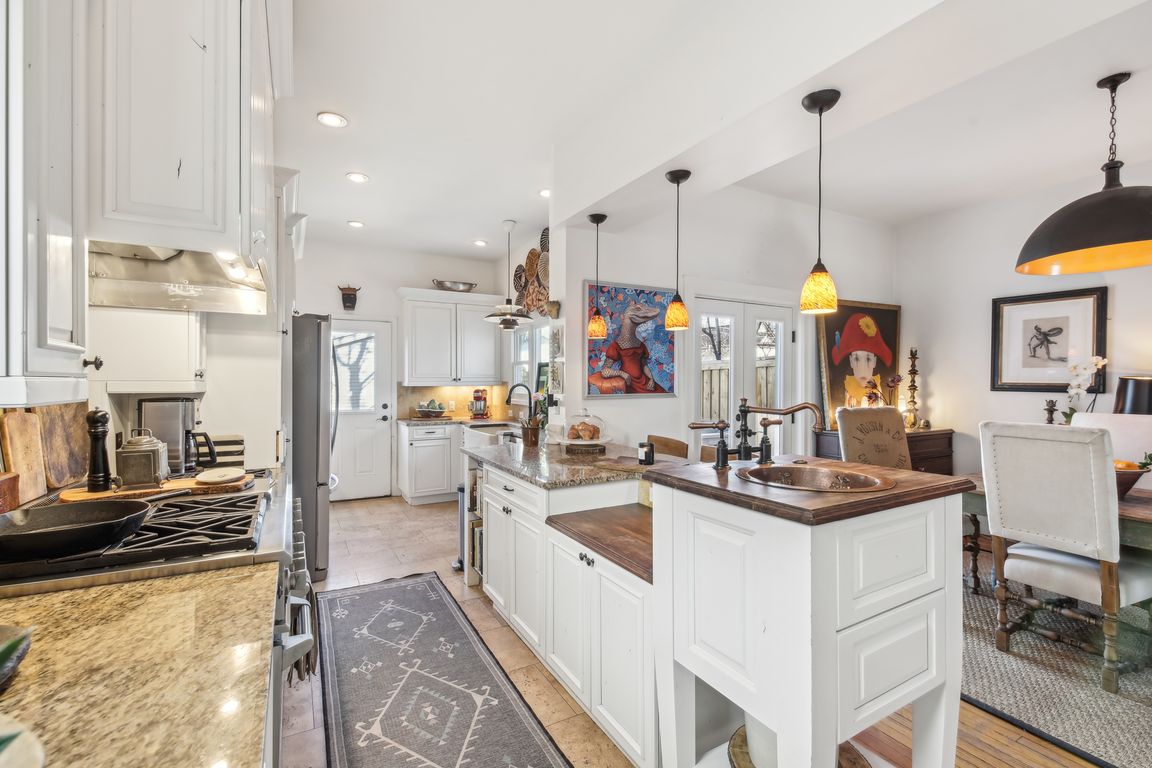
For salePrice cut: $52.5K (7/18)
$1,097,500
3beds
2,217sqft
432 N Ogden Street, Denver, CO 80218
3beds
2,217sqft
Single family residence
Built in 1903
3,120 sqft
2 Garage spaces
$495 price/sqft
What's special
Tucked on one of Alamo Placita’s most coveted tree-lined streets, this stunning home is a convergence of historic charm with gorgeous modern updates. A covered porch serves as a warm-welcome and leads residents to a radiant entryway featuring an original wood staircase. High ceilings and large windows flood the space with ...
- 167 days
- on Zillow |
- 1,252 |
- 66 |
Source: REcolorado,MLS#: 7981249
Travel times
Kitchen
Living Room
Dining Room
Zillow last checked: 7 hours ago
Listing updated: August 05, 2025 at 08:01pm
Listed by:
Halley Zadeyan 575-770-2583 halley@milehimodern.com,
Milehimodern
Source: REcolorado,MLS#: 7981249
Facts & features
Interior
Bedrooms & bathrooms
- Bedrooms: 3
- Bathrooms: 3
- Full bathrooms: 1
- 3/4 bathrooms: 1
- 1/2 bathrooms: 1
- Main level bathrooms: 1
Primary bedroom
- Level: Upper
Bedroom
- Level: Upper
Bedroom
- Level: Upper
Primary bathroom
- Level: Upper
Bathroom
- Level: Basement
Bathroom
- Level: Main
Dining room
- Level: Main
Family room
- Level: Basement
Kitchen
- Level: Main
Laundry
- Level: Basement
Living room
- Level: Main
Heating
- Forced Air
Cooling
- Central Air
Appliances
- Included: Dishwasher, Disposal, Double Oven, Range, Range Hood, Refrigerator
- Laundry: In Unit
Features
- Built-in Features, Butcher Counters, Eat-in Kitchen, Entrance Foyer, Granite Counters, High Ceilings, Open Floorplan, Smart Thermostat, Smoke Free, Wet Bar
- Flooring: Carpet, Tile, Wood
- Windows: Skylight(s), Window Coverings
- Basement: Finished
- Number of fireplaces: 1
- Fireplace features: Living Room
Interior area
- Total structure area: 2,217
- Total interior livable area: 2,217 sqft
- Finished area above ground: 1,544
- Finished area below ground: 538
Video & virtual tour
Property
Parking
- Total spaces: 2
- Parking features: Garage
- Garage spaces: 2
Features
- Levels: Two
- Stories: 2
- Patio & porch: Covered, Deck, Front Porch, Patio
- Exterior features: Balcony, Fire Pit, Garden, Lighting, Private Yard, Rain Gutters
- Fencing: Full
Lot
- Size: 3,120 Square Feet
- Features: Level, Sprinklers In Front, Sprinklers In Rear
Details
- Parcel number: 511206020
- Zoning: U-SU-B
- Special conditions: Standard
Construction
Type & style
- Home type: SingleFamily
- Architectural style: Traditional
- Property subtype: Single Family Residence
Materials
- Brick, Wood Siding
- Roof: Composition
Condition
- Updated/Remodeled
- Year built: 1903
Utilities & green energy
- Sewer: Public Sewer
- Water: Public
- Utilities for property: Electricity Connected, Internet Access (Wired), Natural Gas Connected, Phone Available
Community & HOA
Community
- Subdivision: Alamo Placita
HOA
- Has HOA: No
Location
- Region: Denver
Financial & listing details
- Price per square foot: $495/sqft
- Tax assessed value: $1,037,400
- Annual tax amount: $4,916
- Date on market: 3/20/2025
- Listing terms: Cash,Conventional,Other
- Exclusions: Seller's Personal Property And/Or Staging Items.
- Ownership: Individual
- Electric utility on property: Yes
- Road surface type: Paved