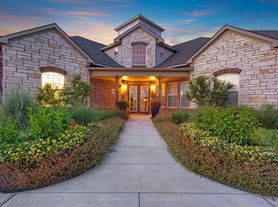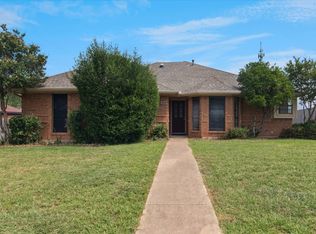This property is available. Please inquire on this site to schedule a showing.
Welcome to 432 Ponderosa Trail, a charming two-story residence nestled in the heart of Murphy, TX. This beautifully maintained home features a striking brick exterior and is surrounded by mature trees, offering both curb appeal and shade. Inside, you'll find a spacious and open floor plan with abundant natural light, highlighted by sleek hardwood floors and modern finishes. The inviting living area boasts a cozy fireplace, perfect for relaxing evenings, while the adjacent dining space is ideal for entertaining guests.
The kitchen is a chef's delight, equipped with stainless steel appliances, and ample cabinetry. The primary suite is a true retreat, featuring a generous layout, plush carpeting, and a luxurious en-suite bathroom with dual vanities, a soaking tub, and a separate shower. Additional bedrooms provide plenty of space for family or guests. Outside, the expansive backyard offers a private oasis with a well-maintained lawn, perfect for outdoor activities. With its prime location and proximity to local amenities, this property is a wonderful place to call home.
Available: NOW
Heating: ForcedAir
Cooling: Central
Appliances: Dishwasher, Garbage Disposal, Microwave, Range Oven, Refrigerator, Fireplace
Parking: Attached Garage, 2 spaces
Pets: Small Dogs Allowed, Cats Allowed
Security deposit: $3,050.00
Included Utilities: None. Tenant(s) assume responsibility for all utilities.
Additional Deposit/Pet: $500.00
Disclaimer: Ziprent is acting as the agent for the owner. Information Deemed Reliable but not Guaranteed. All information should be independently verified by renter.
This property is listed by Ziprent on behalf of the property owner for tenant placement services only.
House for rent
$3,050/mo
432 Ponderosa Trl, Murphy, TX 75094
4beds
2,556sqft
Price may not include required fees and charges.
Single family residence
Available now
Cats, small dogs OK
Central air
-- Laundry
2 Attached garage spaces parking
Forced air, fireplace
What's special
Cozy fireplaceModern finishesPrivate oasisPlush carpetingExpansive backyardAbundant natural lightStainless steel appliances
- 2 hours |
- -- |
- -- |
Travel times
Looking to buy when your lease ends?
Consider a first-time homebuyer savings account designed to grow your down payment with up to a 6% match & a competitive APY.
Facts & features
Interior
Bedrooms & bathrooms
- Bedrooms: 4
- Bathrooms: 3
- Full bathrooms: 2
- 1/2 bathrooms: 1
Heating
- Forced Air, Fireplace
Cooling
- Central Air
Features
- Flooring: Tile
- Has fireplace: Yes
Interior area
- Total interior livable area: 2,556 sqft
Property
Parking
- Total spaces: 2
- Parking features: Attached
- Has attached garage: Yes
- Details: Contact manager
Features
- Exterior features: Heating system: ForcedAir, Lawn, View Type: Park
- Has view: Yes
- View description: Park View
Details
- Parcel number: R803600E01301
Construction
Type & style
- Home type: SingleFamily
- Property subtype: Single Family Residence
Condition
- Year built: 2003
Community & HOA
Location
- Region: Murphy
Financial & listing details
- Lease term: 1 Year
Price history
| Date | Event | Price |
|---|---|---|
| 10/27/2025 | Price change | $3,050-4.7%$1/sqft |
Source: Zillow Rentals | ||
| 9/29/2025 | Listed for rent | $3,200$1/sqft |
Source: Zillow Rentals | ||
| 9/5/2025 | Sold | -- |
Source: NTREIS #21029448 | ||
| 8/28/2025 | Pending sale | $460,000$180/sqft |
Source: NTREIS #21029448 | ||
| 8/21/2025 | Contingent | $460,000$180/sqft |
Source: NTREIS #21029448 | ||

